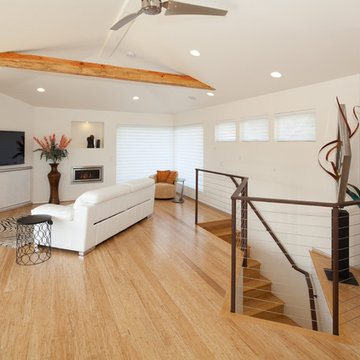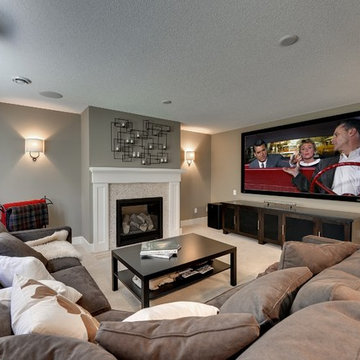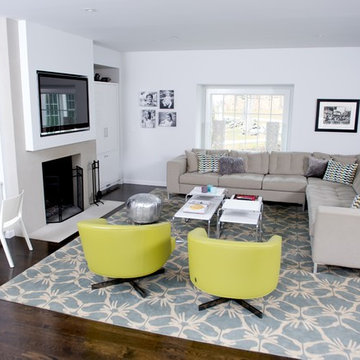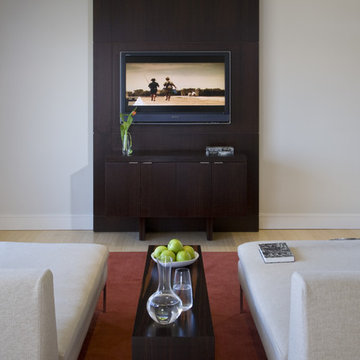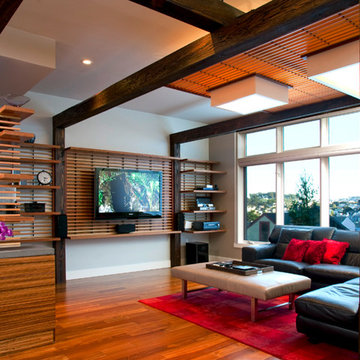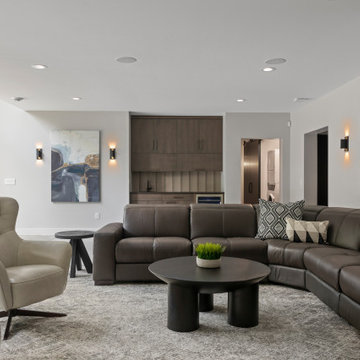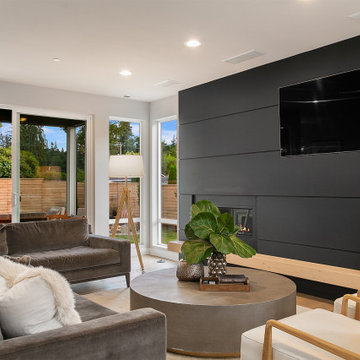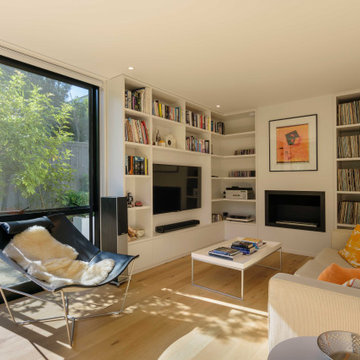184.882 Billeder af moderne alrum
Sorteret efter:
Budget
Sorter efter:Populær i dag
1741 - 1760 af 184.882 billeder
Item 1 ud af 2
Find den rigtige lokale ekspert til dit projekt
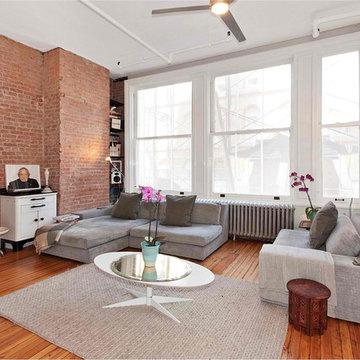
the family room has exposed brick with blackened steel book shelves. the fire escape was expanded to create a balcony with a garden and planters outside the family room windows.
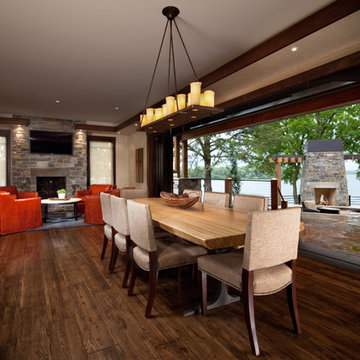
Expansive disappearing doors
Rustic modern style
Cozy Hearth room
Residential Design: Peter Eskuche, AIA, Eskuche Associates
Martha O'hara interiors
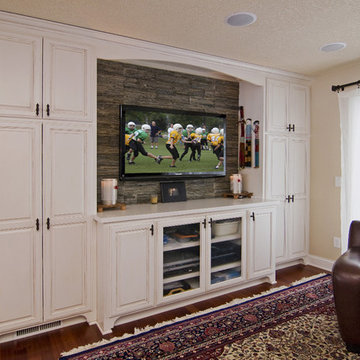
This property was purchased by a lovely empty nester couple that was looking for a home that offered primarily one level living. This late 1950’s rambler was outdated with sight line issues and included a claustrophobic kitchen that was separated from the main dining room. One of the challenges we encountered was figuring out a way to create an open floor plan with good sight lines while removing the structural obstacles including a supporting wall and a stand alone island that was too large for the size of the kitchen. In addition, we needed to add cabinets which would allow the kitchen to remain functional, open. We had a fairly small kitchen footprint and 8 ft. ceilings, which meant we had to be very strategic with our takeaways and additions to room.
To remove the load bearing wall and open up the kitchen to the dining room, we cut the roof trusses and installed a beam flush with the ceiling. The two structural posts were designed into the cabinet façade to appear as a design element as opposed to a structural element. We designed short upper cabinets with glass against the 8 ft. ceiling to achieve the sight lines and open feeling the homeowners desired. New custom built cabinets were installed and finished with a custom oil rubbed glaze. A glass tiled backsplash, granite countertops, and Brazilian Cherry flooring upgraded this dated space into the modern upscale look the designer envisioned. We also removed the center island and added a smaller “floating” island on wheels that made the kitchen space more open and functional.
Once the partition walls came down, the owners saw the designer's vision as a spacious, flowing floor plan centered on an elegant kitchen with a quaint lounging area flanked by a functional family room, living room, and dining room. By creating a functional design within the original exterior walls this allowed our client the ability to add detailed finishes and upgrade materials and still within their original budget.
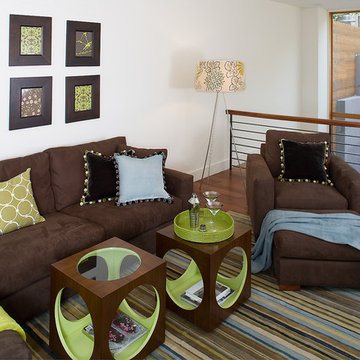
Lounge, martinis, and entertaining in this loft media area with cube coffee tables and lofty view.

This beautiful, new construction home in Greenwich Connecticut was staged by BA Staging & Interiors to showcase all of its beautiful potential, so it will sell for the highest possible value. The staging was carefully curated to be sleek and modern, but at the same time warm and inviting to attract the right buyer. This staging included a lifestyle merchandizing approach with an obsessive attention to detail and the most forward design elements. Unique, large scale pieces, custom, contemporary artwork and luxurious added touches were used to transform this new construction into a dream home.

Family room has an earthy and natural feel with all the natural elements like the cement side table, moss wall art and fiddle leaf fig tree to pull it all together

Designed TV unit, bar with sliding door, glass lit shelves for bobblehead, and custom wine cellar.
David Livingston

ADU or Granny Flats are supposed to create a living space that is comfortable and that doesn’t sacrifice any necessary amenity. The best ADUs also have a style or theme that makes it feel like its own separate house. This ADU located in Studio City is an example of just that. It creates a cozy Sunday ambiance that fits the LA lifestyle perfectly. Call us today @1-888-977-9490

La sala da pranzo, tra la cucina e il salotto è anche il primo ambiente che si vede entrando in casa. Un grande tavolo con piano in vetro che riflette la luce e il paesaggio esterno con lampada a sospensione di Vibia.
Un mobile libreria separa fisicamente come un filtro con la zona salotto dove c'è un grande divano ad L e un sistema di proiezione video e audio.
I colori come nel resto della casa giocano con i toni del grigio e elemento naturale del legno,
184.882 Billeder af moderne alrum
88
