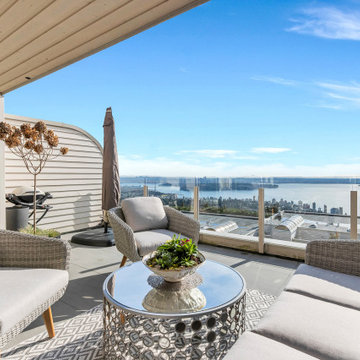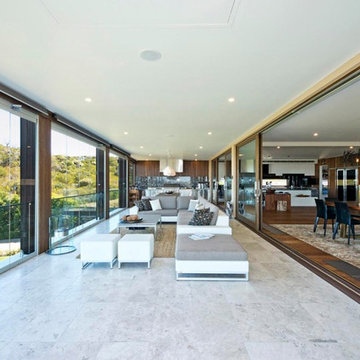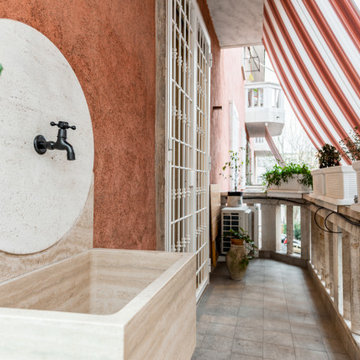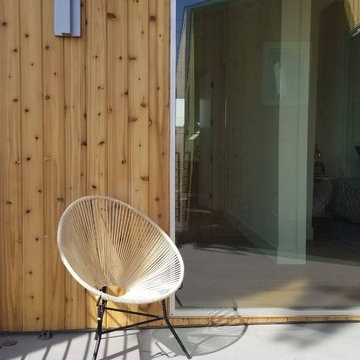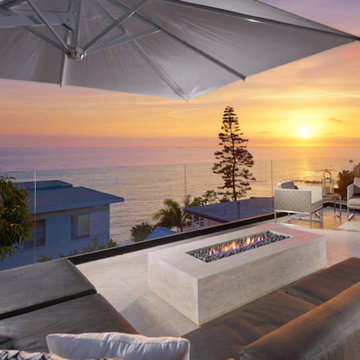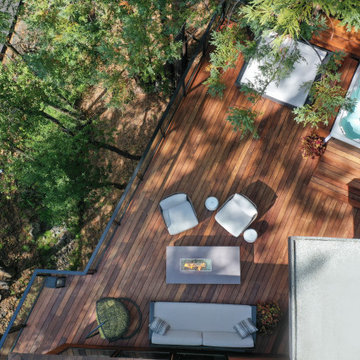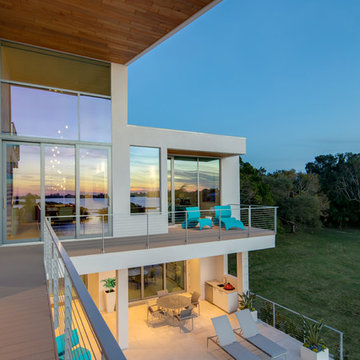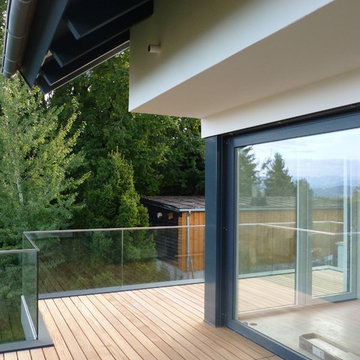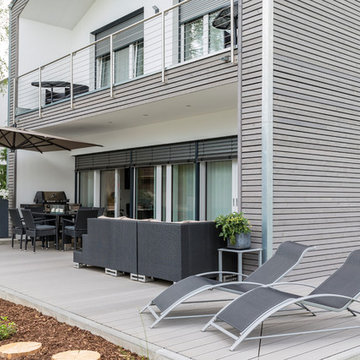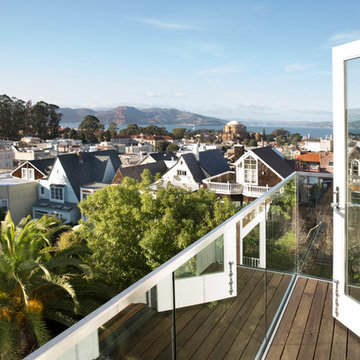1.258 Billeder af moderne altan
Sorteret efter:
Budget
Sorter efter:Populær i dag
121 - 140 af 1.258 billeder
Item 1 ud af 3
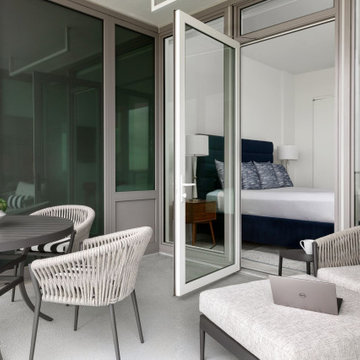
The primary bedroom suite is a sanctuary of tranquility, featuring a blue velvet king-sized bed with mid-century side tables and lamps. The balcony provides a convenient sitting area with a cozy spot for coffee, work and al-fresco dining.
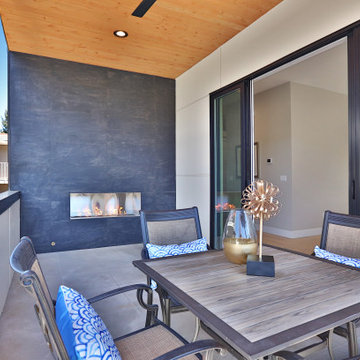
The kitchen dreams are made of including a 14' pearl fantasy island, an immense pantry, high design of white shaker cabinets off set by sleek black marble backsplash accented by a pop of gold. Built in 96" tall fridge, 36" chef's stove with an additional built in oven and microwave combo and a farmhouse sink. Bright, natural light floods the open floor plan opening up to an outdoor covered deck complete with fireplace making this an amazing entertaining home.
For those seeking an urban lifestyle in the suburbs, this is a must see! Brand new detached single family homes with main and upper levels showcasing gorgeous panoramic mountain views. Incredibly efficient, open concept living with bold design trendwatchers are sure to embrace. Bright & airy spaces include an entertainers kitchen with cool eclectic accents & large great room provides space to dine & entertain with huge windows capturing spectacular views. Resort inspired master suite with divine bathroom & private balcony. Lower-level bonus room has attached full bathroom & wet bar - 4th bedroom or space to run an in-home business, which is permitted by zoning. No HOA & a prime location just 2 blocks from savory dining & fun entertainment!
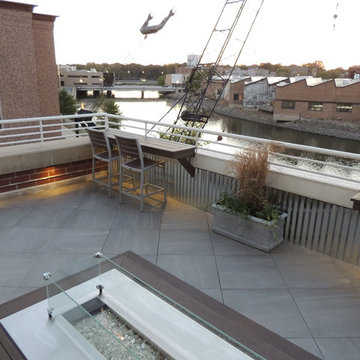
Urban rooftop deck...in this project we used composite wood decking, porcelain tile and corrugated metal to blend with surroundings. Natural gas fire table and lighting were added for night time ambiance. Planters were added to bring softness to the space.
Photo Credit - Jennifer Hanson
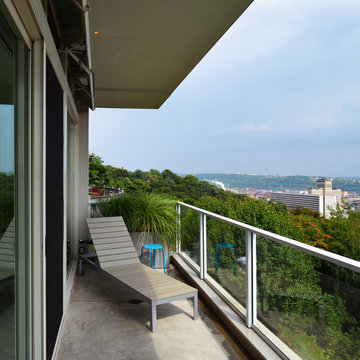
The balcony has glass guards to ensure that the one-in-a-million view is never blocked, even when sitting. The floor above overhangs to provide cover and block harsh summer sun, while allowing low winter warmth.
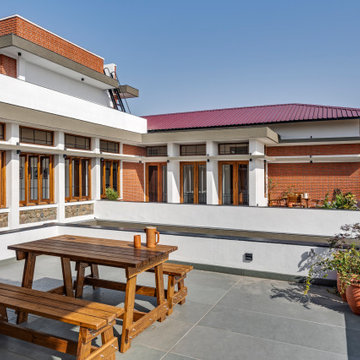
#thevrindavanproject
ranjeet.mukherjee@gmail.com thevrindavanproject@gmail.com
https://www.facebook.com/The.Vrindavan.Project
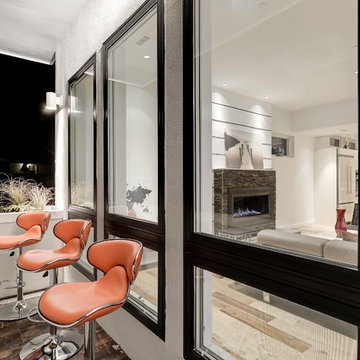
BRP Construction, LLC
A design-build firm in Maryland
Visit us at www.brpdesignbuild.com or call us at (202) 812-9278
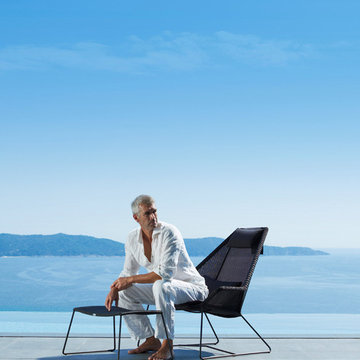
The Breeze collection from designers Strand+Hvass is another of the collections formed in collaboration between Cane-line and a renowned design studio. The highback garden chair demands immediate attention with its black and elegant lines.
The matching footstool can easily be placed under the seat of the highback when not in use. Place one or two Breeze highbacks on your favorite spot on your terrace, but be sure to reserve a seat for yourself in these popular and comfortable highback lounge chairs
BRAND
Cane-line
DESIGNER
STRAND+HVASS
ORIGIN
Denmark
FINISHES
Round thin fibre weave
STACKABLE
No
COLOURS
Black
CUSHIONS
Optional Cushion Set (seat, Lumbar + Headrest)
Black | Brown | Natural | Taupe | Coal | Charcoal
DIMENSIONS
W 98cm
D 101cm
H 98cm
SH 38cm
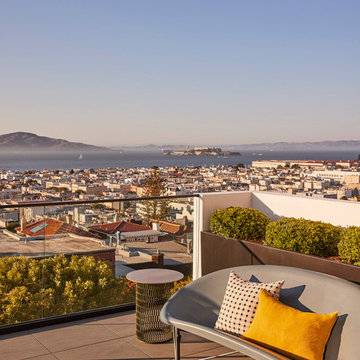
Our San Francisco studio designed this beautiful four-story home for a young newlywed couple to create a warm, welcoming haven for entertaining family and friends. In the living spaces, we chose a beautiful neutral palette with light beige and added comfortable furnishings in soft materials. The kitchen is designed to look elegant and functional, and the breakfast nook with beautiful rust-toned chairs adds a pop of fun, breaking the neutrality of the space. In the game room, we added a gorgeous fireplace which creates a stunning focal point, and the elegant furniture provides a classy appeal. On the second floor, we went with elegant, sophisticated decor for the couple's bedroom and a charming, playful vibe in the baby's room. The third floor has a sky lounge and wine bar, where hospitality-grade, stylish furniture provides the perfect ambiance to host a fun party night with friends. In the basement, we designed a stunning wine cellar with glass walls and concealed lights which create a beautiful aura in the space. The outdoor garden got a putting green making it a fun space to share with friends.
---
Project designed by ballonSTUDIO. They discreetly tend to the interior design needs of their high-net-worth individuals in the greater Bay Area and to their second home locations.
For more about ballonSTUDIO, see here: https://www.ballonstudio.com/
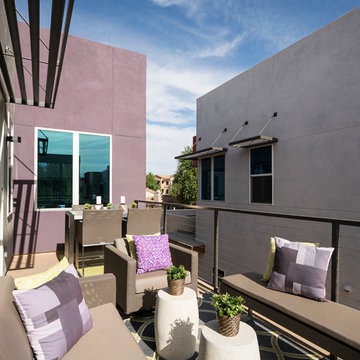
An entire second story condominium sanctuary is designed with bold color, vivid accents and artistic touches that are designed to invoke a welcoming comfort in this minimalistic haven that greets friends and family.
Shown in this photo: outdoor patio, custom pillows, Sunbrella lounge furniture, Sunbrella bench, ombre outdoor area rug, concrete occasional tables, outdoor dining table, Sunbrella dining chairs, accessories/finishing touches designed by LMOH Home. | Photography Joshua Caldwell.
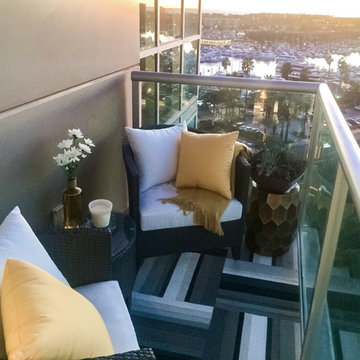
I designed a dynamic color scheme to emphasize the ocean hues of this 12th-story patio overlooking the marina and used Kannoa custom furniture because it's cozy, durable, and easy to keep clean. Carpet tiles step the design up a notch and are the envy of neighbors because they were custom cut on-site to fully cover the concrete patio floor creating a seamless indoor-outdoor space.
1.258 Billeder af moderne altan
7
