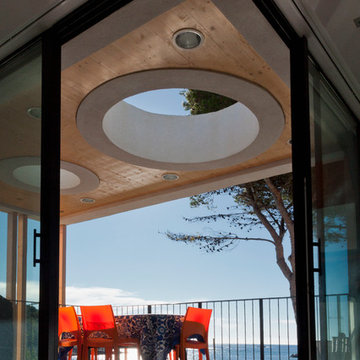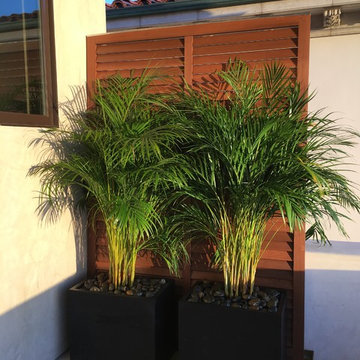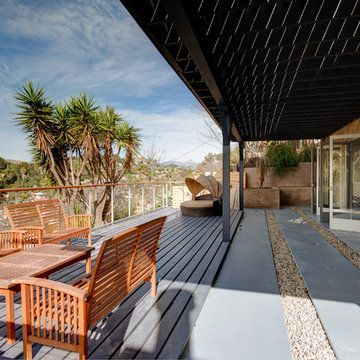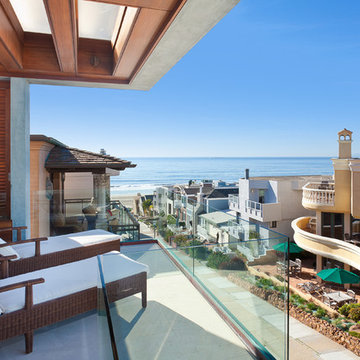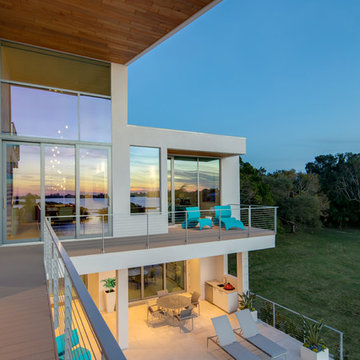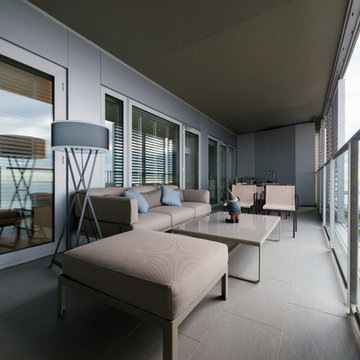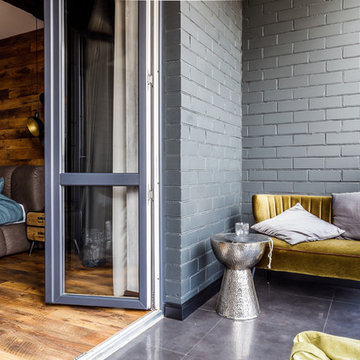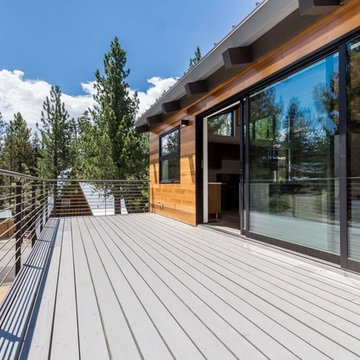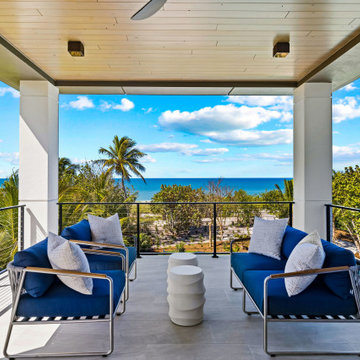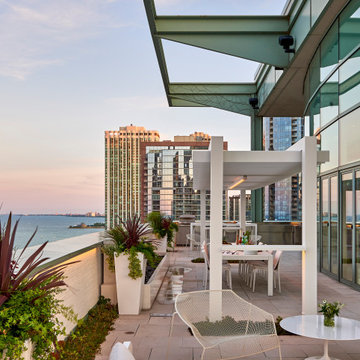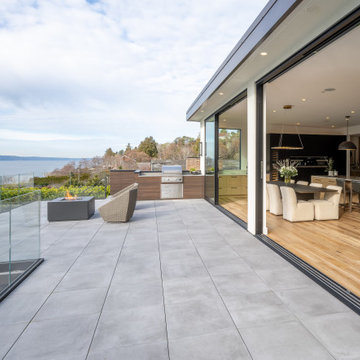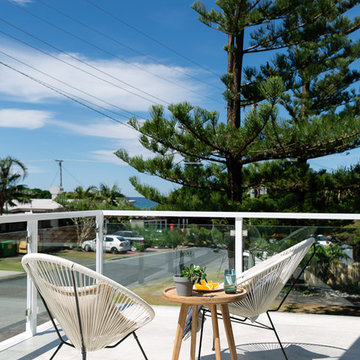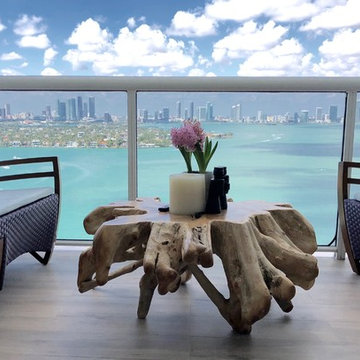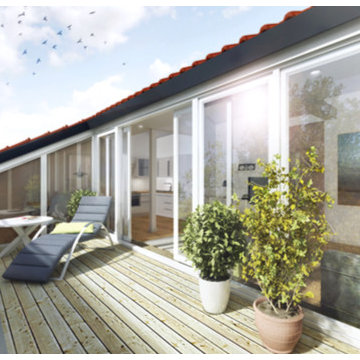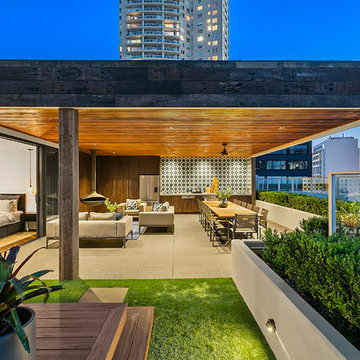1.258 Billeder af moderne altan
Sorteret efter:
Budget
Sorter efter:Populær i dag
161 - 180 af 1.258 billeder
Item 1 ud af 3
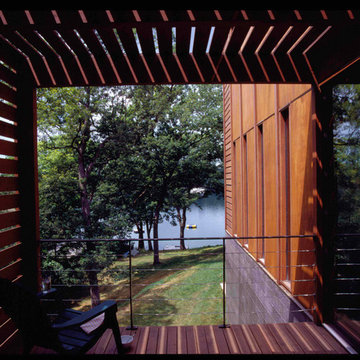
In early 2002 Vetter Denk Architects undertook the challenge to create a highly designed affordable home. Working within the constraints of a narrow lake site, the Aperture House utilizes a regimented four-foot grid and factory prefabricated panels. Construction was completed on the home in the Fall of 2002.
The Aperture House derives its name from the expansive walls of glass at each end framing specific outdoor views – much like the aperture of a camera. It was featured in the March 2003 issue of Milwaukee Magazine and received a 2003 Honor Award from the Wisconsin Chapter of the AIA. Vetter Denk Architects is pleased to present the Aperture House – an award-winning home of refined elegance at an affordable price.
Overview
Moose Lake
Size
2 bedrooms, 3 bathrooms, recreation room
Completion Date
2004
Services
Architecture, Interior Design, Landscape Architecture
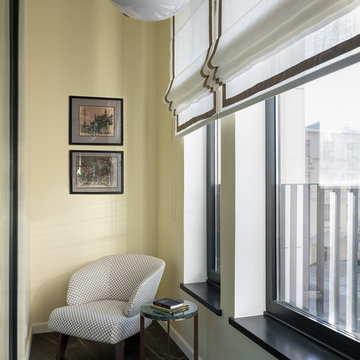
Заказчик - большой любитель шахмат , поэтому мы сделали отдельную зону для игры в шахматы за бокалом вина на теплой лоджии. На стене - изображения городских пейзажей из детства и юности заказчика, выполненных для этого проекта художником Варварой Михельсон
Архитекторы:
Дарья Кроткова, Елена Сухинина
Фото:
Михаил Лоскутов
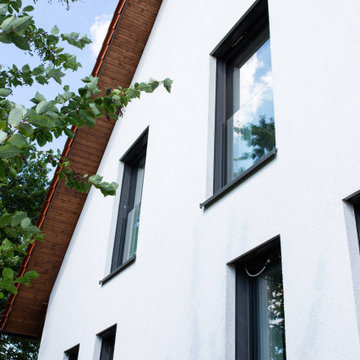
Origin recently completed this installation of a Skyforce Juliet balcony in Kidderminster. Once again Origin set innovative trends with the Skyforce fall protection for Juliet balconies. Skyforce was (and we think still is!) the first practically invisible system application. What is even better is that is the best and most cost effective system on the market. We don’t think that there is any system that can be mounted as easily.
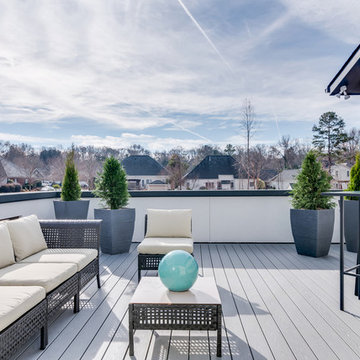
An extra large second floor patio is perfect for outdoor entertaining. It’s the perfect vantage point to look out over the neighborhood, but its second story location also provides more privacy than a typical front porch.
With ReAlta, we are introducing for the first time in Charlotte a fully solar community.
Each beautifully detailed home will incorporate low profile solar panels that will collect the sun’s rays to significantly offset the home’s energy usage. Combined with our industry-leading Home Efficiency Ratings (HERS), these solar systems will save a ReAlta homeowner thousands over the life of the home.
Credit: Brendan Kahm
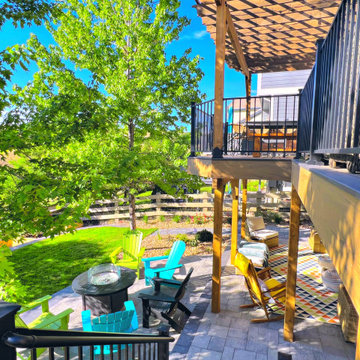
This upgraded deck gives this family a kitchen, dining area, and living space to enjoy the beautiful weather in Colorado.
Decking and stairs are made of composite decking by TimberTech Legacy in Tigerwood color. The picture frame color (boarder) is Expresso.
The pergola chosen is a custom Cedar timber pergola in Hawthorne stain. RDI Excalibur railings in satin black give the deck a very contemporary feel. Archadeck also used an under-deck drainage system system including troughs, gutter, and sealed seams to keep rain, spills, and snowmelt from dripping trough to lower patio.
The patio was added to give this family another "room" to enjoy time together including an air hocky outdoor table and firepit area. The patio pavers are Belgard Hardscapes interlocking concrete pavers in Slate & Stone. Paver color is Rio with the boarder in Rio Catalina slate & charcoal bullnose.
1.258 Billeder af moderne altan
9
