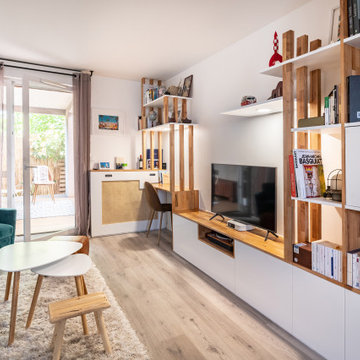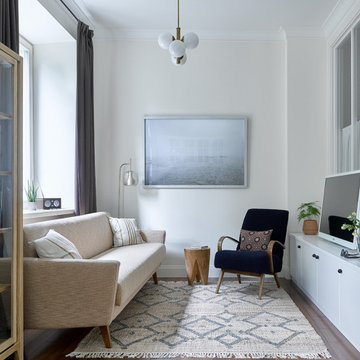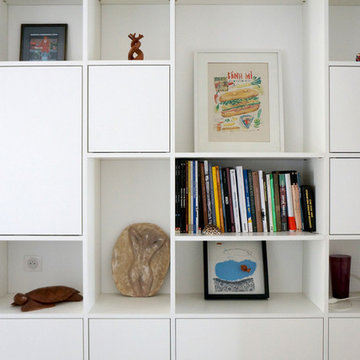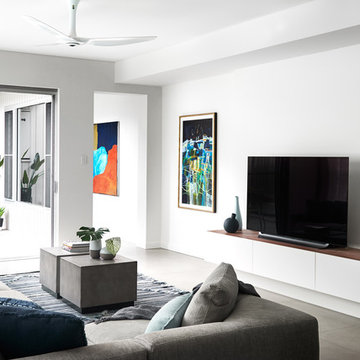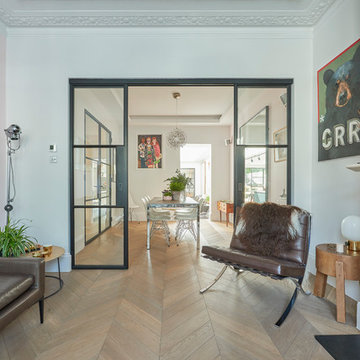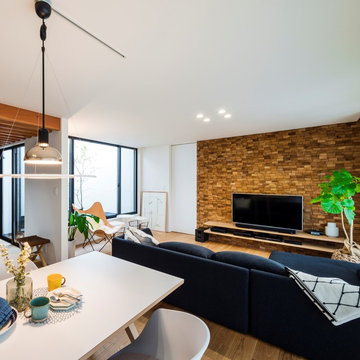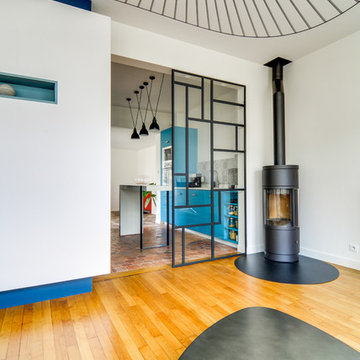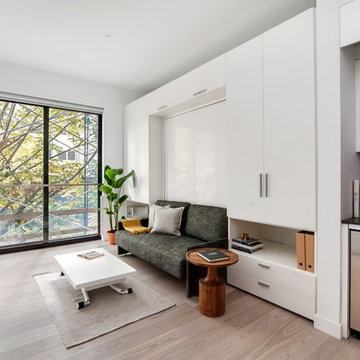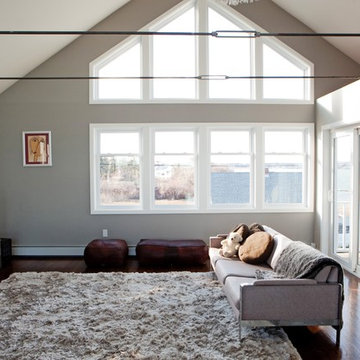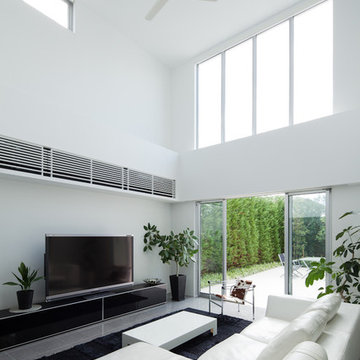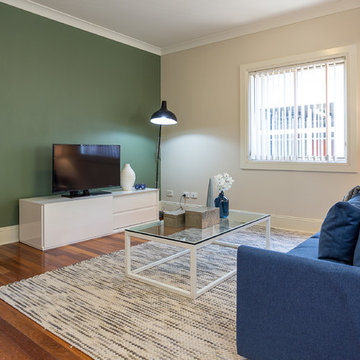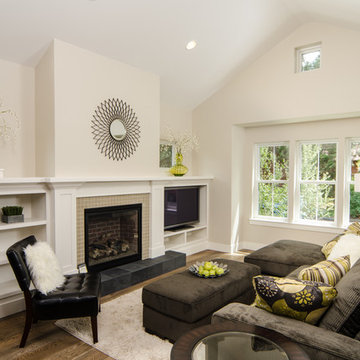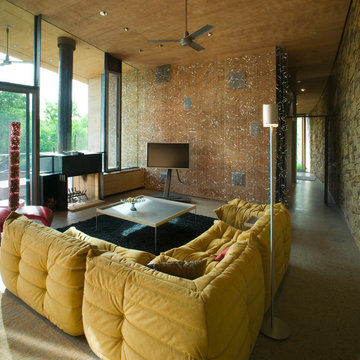18.017 Billeder af moderne dagligstue med et fritstående TV
Sorteret efter:
Budget
Sorter efter:Populær i dag
121 - 140 af 18.017 billeder
Item 1 ud af 3
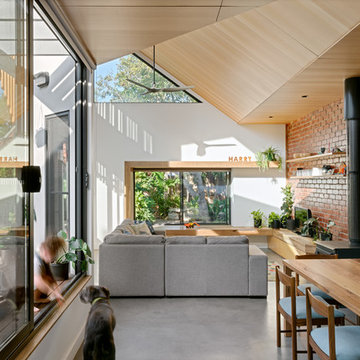
Renovation of existing victorian and modern extension to rear creating amazing light with splayed vaulted ceiling in select grade ply. Kitchen comprises combination of stone and recycled timber giving a warm feel with black butt flooring through out.
Photos by Emma Cross
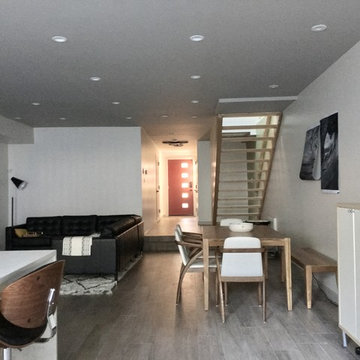
Open space concept great room. Featuring a wood dining table with white leather dining chairs. Living room area with black leather sofa and decorative area rug. Neutral colors complete the minimalist look.
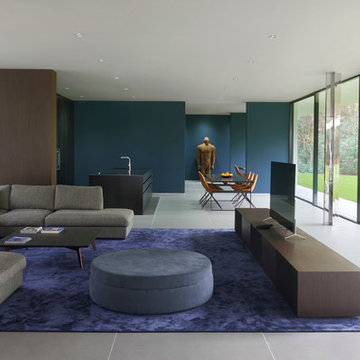
Modulnova.
Island: Fly Black “Ardesia” Oak
Island worktop & end panels: Hone Nero Assaluto Granite. Matching granite sink and drainer
Tall elevation: Annodised Aluminium “ Grafite”
Pocket door internal furnitrure in Black “Ardesia” Oak with s/steel worktops. Boiling water tap and breakfast zones to be hidden out of site when not in use.
Appliances: Gaggenau 400 series.
Extractor: Air-uno “Parsifal” downdraft
Taps Dornbracht Elio and Tara boiling water
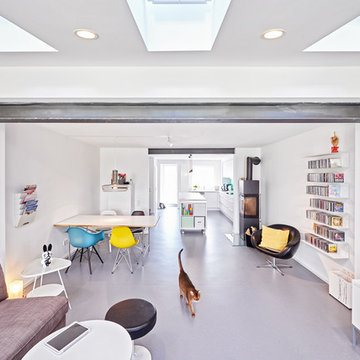
UMBAU UND SANIERUNG EINES REIHENMITTELHAUSES
Ein winzig kleines Reihenmittelhaus, komplett überarbeitet und erweitert. Daraus entwickelte sich ein schlichtes, modernes Wohnhaus mit unkonventionellen Details im Innenbereich!
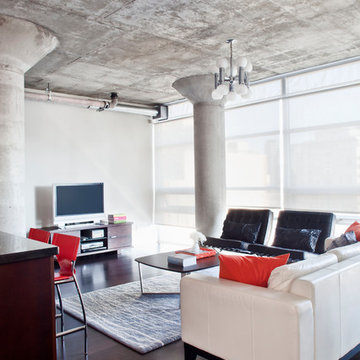
© Rad Design Inc.
Modern, minimal 1100 sf loft space located in Toronto's fashion district. A subtle earth-toned colour palette is punctuated by splashes of vibrant colour.

Built in storage hides entertainment equipment and incorporates a folded steel stair to a mezzanine storage space in this apartment. Custom designed floating shelves easily allow for a rotating display of the owners art collection. By keeping clutter hidden away this apartment is kept simple and spacious.
18.017 Billeder af moderne dagligstue med et fritstående TV
7
