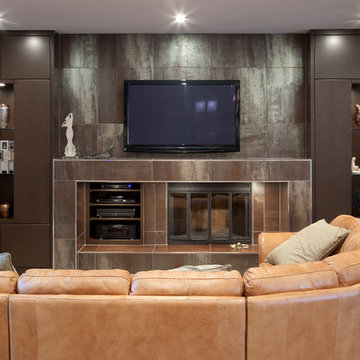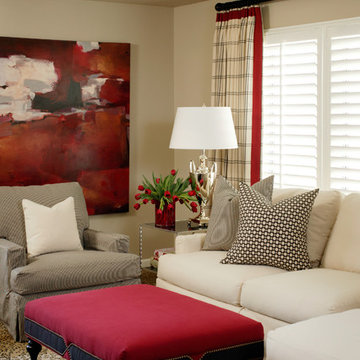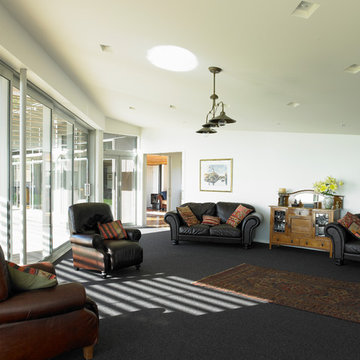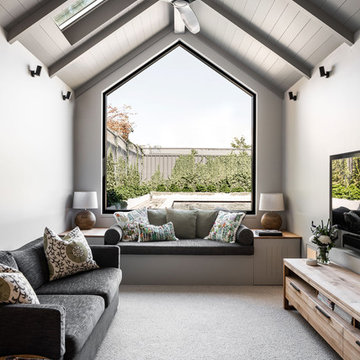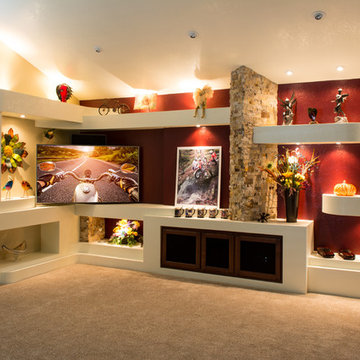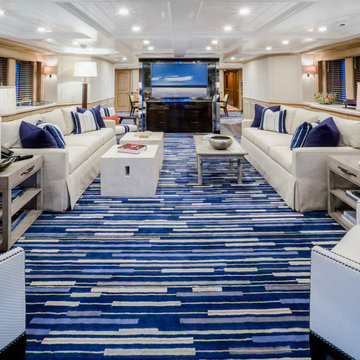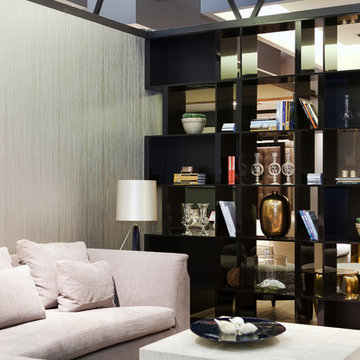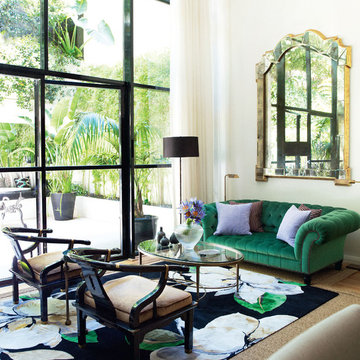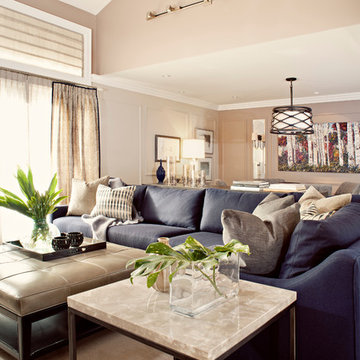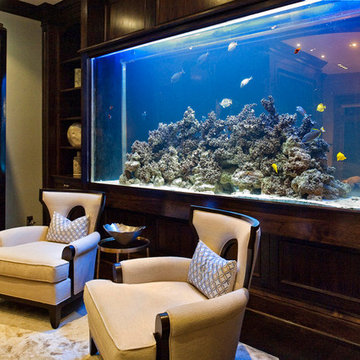10.807 Billeder af moderne dagligstue med gulvtæppe
Sorteret efter:
Budget
Sorter efter:Populær i dag
81 - 100 af 10.807 billeder
Item 1 ud af 3

A stylish loft in Greenwich Village we designed for a lovely young family. Adorned with artwork and unique woodwork, we gave this home a modern warmth.
With tailored Holly Hunt and Dennis Miller furnishings, unique Bocci and Ralph Pucci lighting, and beautiful custom pieces, the result was a warm, textured, and sophisticated interior.
Other features include a unique black fireplace surround, custom wood block room dividers, and a stunning Joel Perlman sculpture.
Project completed by New York interior design firm Betty Wasserman Art & Interiors, which serves New York City, as well as across the tri-state area and in The Hamptons.
For more about Betty Wasserman, click here: https://www.bettywasserman.com/
To learn more about this project, click here: https://www.bettywasserman.com/spaces/macdougal-manor/
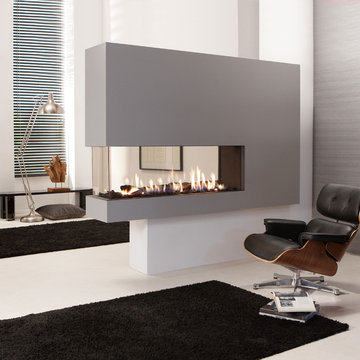
A gas fireplace can help provide heat and bring the look of a wood burning fireplace into your home. Okell's Fireplace carries a wide variety of styles, from contemporary to more traditional designs. With a gas fireplace, you can choose to have the appearance of burning logs, burning stones, or colored glass. Another great convenience to owning a gas fireplace is that it can be turned on and regulated with a remote control!

This custom white oak wall unit was designed to house a bar, a TV, and 5 guitars. The hammered metal pulls and mirrored bar really make this piece sparkle.
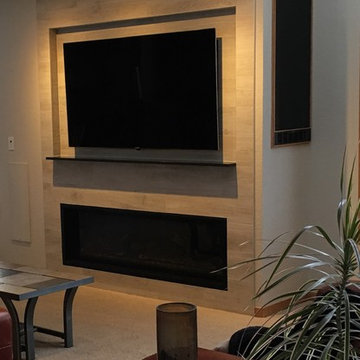
A completely remodeled and updated living room/ media room.
Includes a new linear fireplace, ultra hi-def TV, LED highlights, tile fireplace surround, and new in-ceiling 5.2 speaker system.
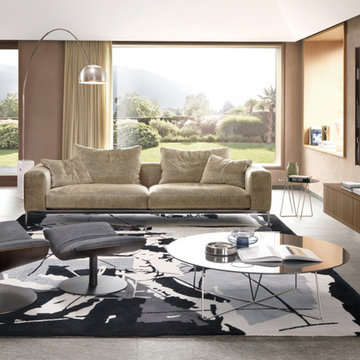
- SAVOYE SOFA. Light and sober the new Savoye sofa, designed by Marc Sadler. The informal padding is in perfect harmony with the structure and with the slim, cylindrical feet in aluminium. The soft ''tub'' structure is visible thanks to the backrest cushion that is narrower than the seat cushion. Completely removable fabric or leather.
Sofa 240: 94''1/2W x 41''3/8D x 34''1/4H.
Seat height: 17''.
Armrest height: 25''1/8.
Sofa 264: 104''W x 41''3/8D x 34''1/4H.
Seat height: 17''.
Armrest height: 25''1/8.
http://ow.ly/3z4iaL
- KARA LOUNGE CHAIR. The finishes of the Kara armchair have been extended to offer new, textured, warm and reassuring materials such as Creta leather, heat-treated chestnut and burnished metal.
Contact us for available wood finishes and covers
Lounge Chair: 32''W x 33''D x 35''H.
Seat height: 16''.
Foot rest: 27''W x 21''D x 14''H.
http://ow.ly/3z4iet
- DABLIU IN COFFEE TABLE. The collection features a slim and elegant, tubular metal cross-structure in the polished silver or matt titanium finish. Gloss lacquered circular tops with shaped edges.
Ø47''1/4 x 13''3/4H Base width: 28''.
Ø35''3/8 x 13''3/4H Base width: 18''1/2.
Ø19''5/8 x 17''3/8H Base width: 11''7/8.
http://ow.ly/3z4gMn
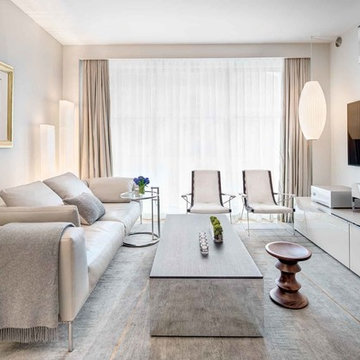
In this small Manhattan apartment our aim was to make the space appear and feel as large as possible.
Meanwhile, we tried to maximize the functionality of the space according to the client's needs.
Photos taken by Ricard Cadan Photography
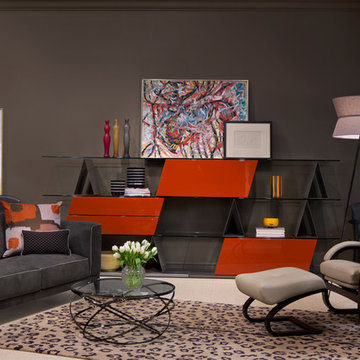
This young professional makes a style statement with her choice of furnishings and artwork. A grey leather sofa with camel leather welt. A modern bookcase that adds storage, displays art and also houses a drop -down bar. A floor lamp reminiscent of a vintage Dior hat and a metallic Burberry throw pillow, they all speak to the owners sense of style.
Photo credit: Beth Singer

M.I.R. Phase 3 denotes the third phase of the transformation of a 1950’s daylight rambler on Mercer Island, Washington into a contemporary family dwelling in tune with the Northwest environment. Phase one modified the front half of the structure which included expanding the Entry and converting a Carport into a Garage and Shop. Phase two involved the renovation of the Basement level.
Phase three involves the renovation and expansion of the Upper Level of the structure which was designed to take advantage of views to the "Green-Belt" to the rear of the property. Existing interior walls were removed in the Main Living Area spaces were enlarged slightly to allow for a more open floor plan for the Dining, Kitchen and Living Rooms. The Living Room now reorients itself to a new deck at the rear of the property. At the other end of the Residence the existing Master Bedroom was converted into the Master Bathroom and a Walk-in-closet. A new Master Bedroom wing projects from here out into a grouping of cedar trees and a stand of bamboo to the rear of the lot giving the impression of a tree-house. A new semi-detached multi-purpose space is located below the projection of the Master Bedroom and serves as a Recreation Room for the family's children. As the children mature the Room is than envisioned as an In-home Office with the distant possibility of having it evolve into a Mother-in-law Suite.
Hydronic floor heat featuring a tankless water heater, rain-screen façade technology, “cool roof” with standing seam sheet metal panels, Energy Star appliances and generous amounts of natural light provided by insulated glass windows, transoms and skylights are some of the sustainable features incorporated into the design. “Green” materials such as recycled glass countertops, salvaging and refinishing the existing hardwood flooring, cementitous wall panels and "rusty metal" wall panels have been used throughout the Project. However, the most compelling element that exemplifies the project's sustainability is that it was not torn down and replaced wholesale as so many of the homes in the neighborhood have.
10.807 Billeder af moderne dagligstue med gulvtæppe
5
