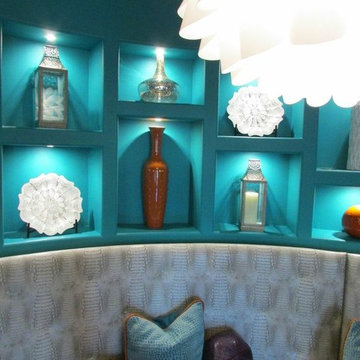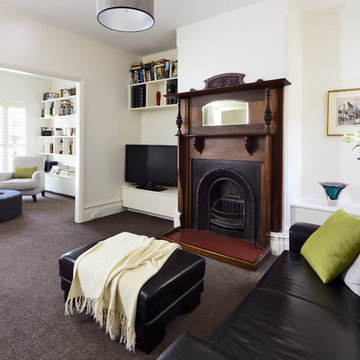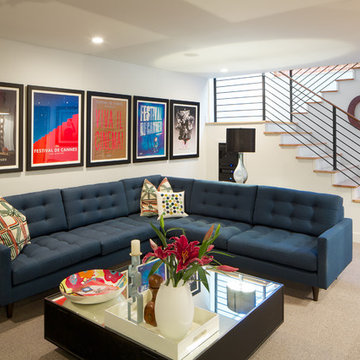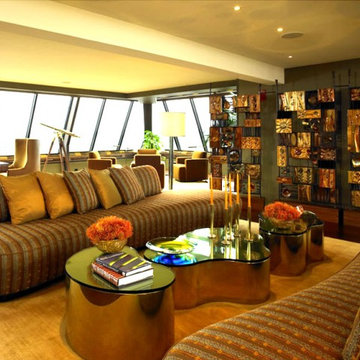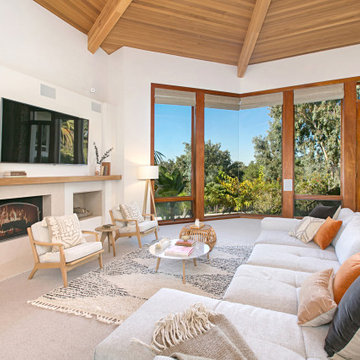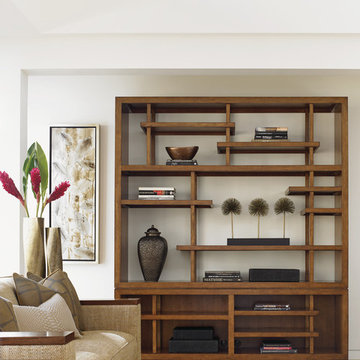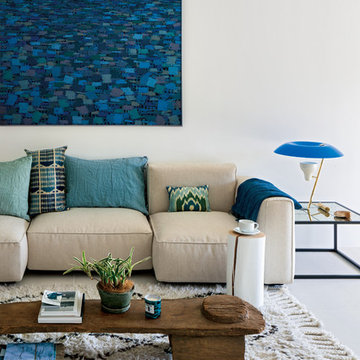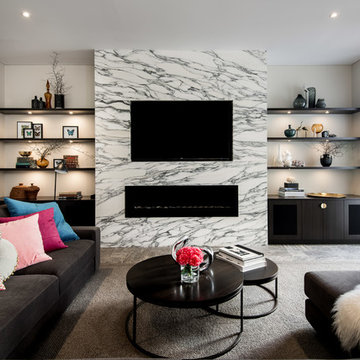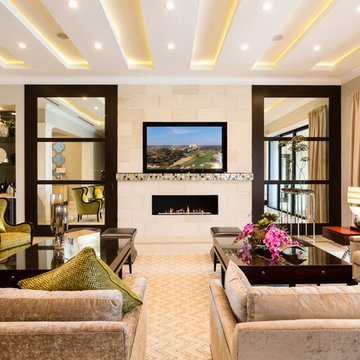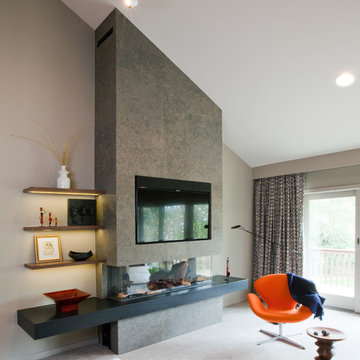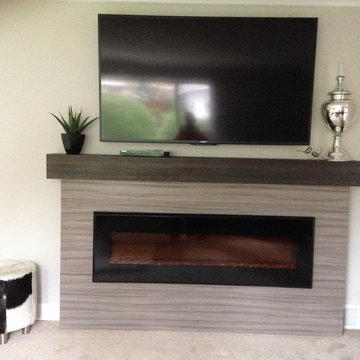10.807 Billeder af moderne dagligstue med gulvtæppe
Sorteret efter:
Budget
Sorter efter:Populær i dag
161 - 180 af 10.807 billeder
Item 1 ud af 3
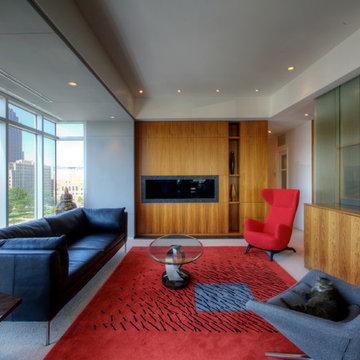
Main Living Space with panoramic views of downtown include layered circulation, hidden pop-up TV, and walnut wall/built-ins that include hidden Powder Room, Dry Bar, and Storage Nooks - Interior Architecture: HAUS | Architecture For Modern Lifestyles - Construction: Stenz Construction - Photography: HAUS | Architecture For Modern Lifestyles
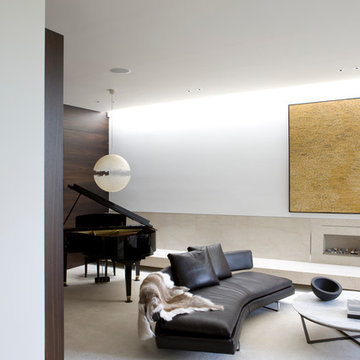
RMA took a site with a derelict duplex in Melbourne's Toorak and turned it into an impressive family home that is at the same time functional, sleek and contained.

New 'Sky Frame' sliding French doors fill the entire rear elevation of the space and open onto a new terrace and steps. The connection with the rear garden has thereby been hugely improved.
A pair of antique French window shutters were adapted to form double doors to a small children's playroom.
Photographer: Nick Smith
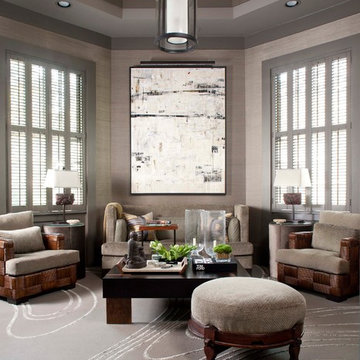
Emily Minton Redfield
Michael Siller Interior designer
Larry Hokanson Custom carpeting
John Ike, AIA Architect
Stephen Hann Custom Home Builder
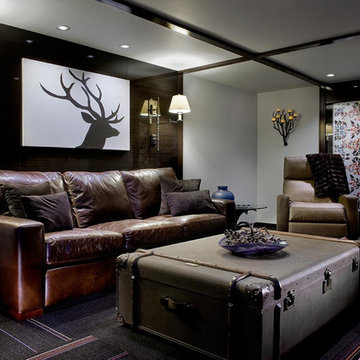
Basement den or "man cave"..... general contractor: Regis McQuaide, Master Remodelers... designer: Rachel Pavilack, Pavilack Design... landscape design, Phyllis Gricus, Landscape Design Studio... energy efficient engineering, Rob Hosken, Building Performance Architecture... photography: David Aschkenas
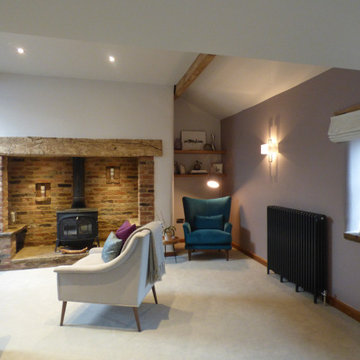
The lounge in a beautifully renovated barn was in diamond need of some TLC. It was dark and ill used.
Once the beams were lightened and a vellum was fitted the room started taking shape.
This L-shaped room needed to be re configured. Creating a library area with bespoke shelving and a seating area opposite has given this part of the room a new lease of life.
Making use of all of the nooks and crannies has meant that the room has a few choices of area to sit. The deep return to the right of the fireplace was crying out for an accent chair, shelving and floor lamp.
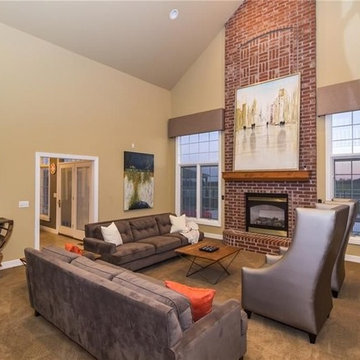
Two story brick fireplace and ceilings overlook the pool. This is a great place to entertain.
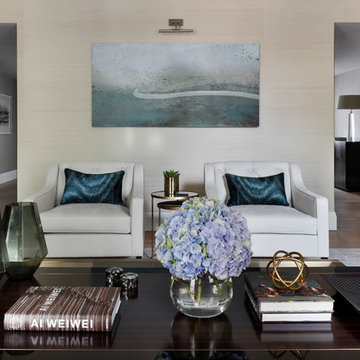
This neutral palette serves as the perfect backdrop to highlight glamorous design details. The opulent living room with muted hues of champagne and mink coalesce with blue accents, setting the tone for the rest of the luxury residence.
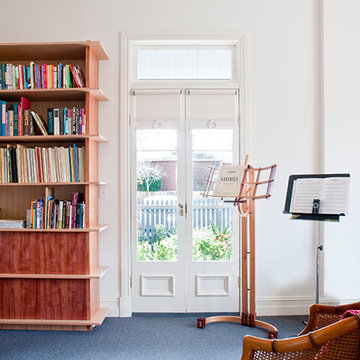
Intersecting shelving design with cupboards below.
Size: 1.4m wide x 2.2m high x 0.5m deep
Materials: Uprights and cabinet in Tasmanian Myrtle veneer, shelves in Victorian ash veneer. Clear satin lacquer finish
10.807 Billeder af moderne dagligstue med gulvtæppe
9
