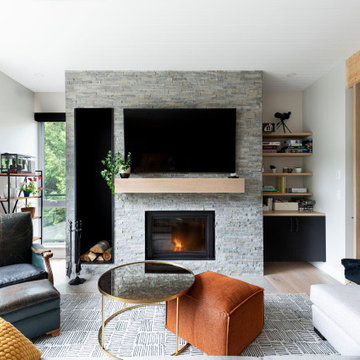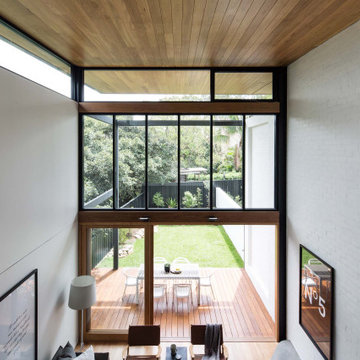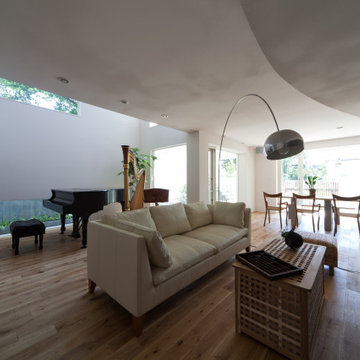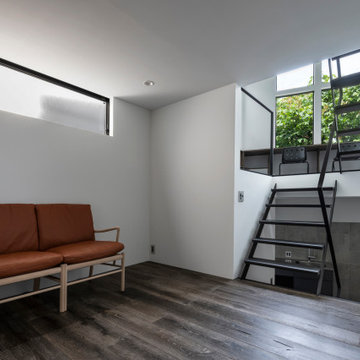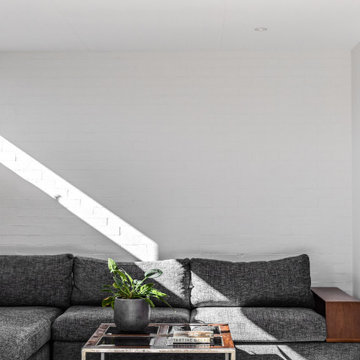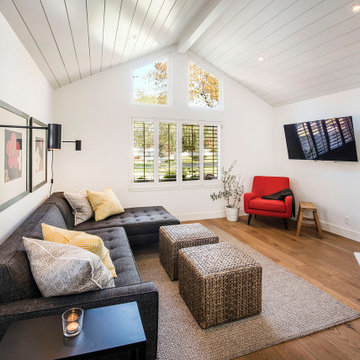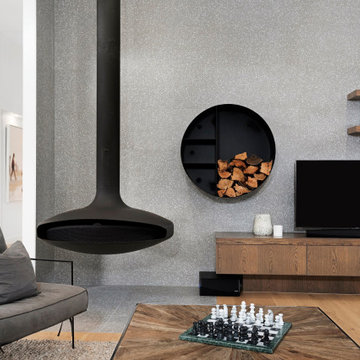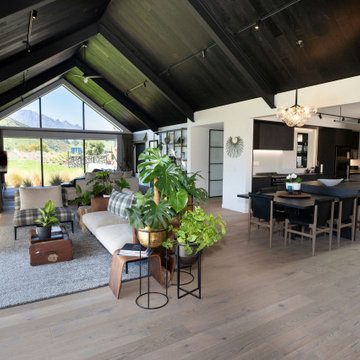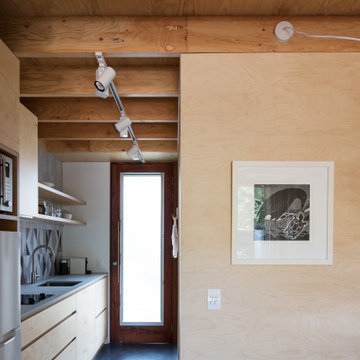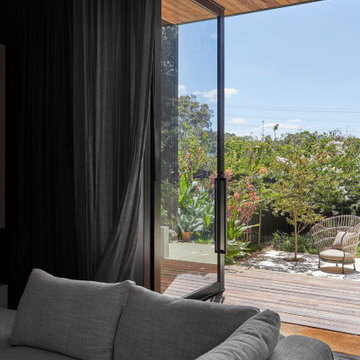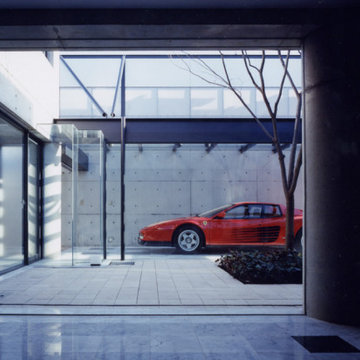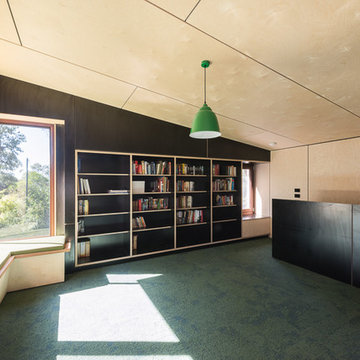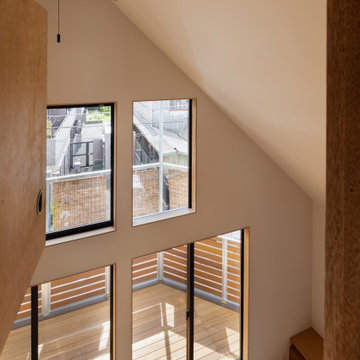488 Billeder af moderne dagligstue med loft i skibsplanker
Sorteret efter:
Budget
Sorter efter:Populær i dag
121 - 140 af 488 billeder
Item 1 ud af 3
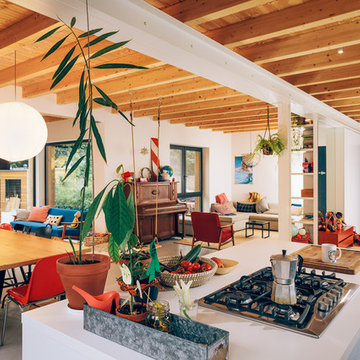
Küche, Essplatz sowie der Wohn- und Eingangsbereich gehen ineinander über und bilden das Zentrum des Düsseldorfer Holzhauses. Großflächige, bodentiefe Fenster sorgen für viel Licht und vergrößern optisch die Wohnfläche.
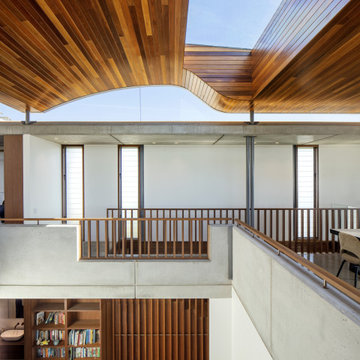
A double height space with vaulted timber lined ceiling and skylight allowing daylight to penetrate deep into the house.
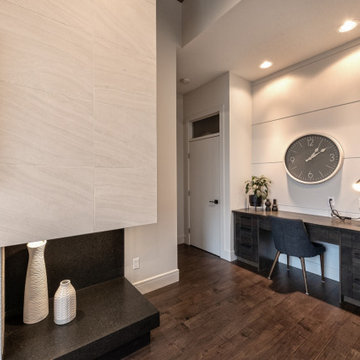
Friends and neighbors of an owner of Four Elements asked for help in redesigning certain elements of the interior of their newer home on the main floor and basement to better reflect their tastes and wants (contemporary on the main floor with a more cozy rustic feel in the basement). They wanted to update the look of their living room, hallway desk area, and stairway to the basement. They also wanted to create a 'Game of Thrones' themed media room, update the look of their entire basement living area, add a scotch bar/seating nook, and create a new gym with a glass wall. New fireplace areas were created upstairs and downstairs with new bulkheads, new tile & brick facades, along with custom cabinets. A beautiful stained shiplap ceiling was added to the living room. Custom wall paneling was installed to areas on the main floor, stairway, and basement. Wood beams and posts were milled & installed downstairs, and a custom castle-styled barn door was created for the entry into the new medieval styled media room. A gym was built with a glass wall facing the basement living area. Floating shelves with accent lighting were installed throughout - check out the scotch tasting nook! The entire home was also repainted with modern but warm colors. This project turned out beautiful!

本計画は名古屋市の歴史ある閑静な住宅街にあるマンションのリノベーションのプロジェクトで、夫婦と子ども一人の3人家族のための住宅である。
設計時の要望は大きく2つあり、ダイニングとキッチンが豊かでゆとりある空間にしたいということと、物は基本的には表に見せたくないということであった。
インテリアの基本構成は床をオーク無垢材のフローリング、壁・天井は塗装仕上げとし、その壁の随所に床から天井までいっぱいのオーク無垢材の小幅板が現れる。LDKのある主室は黒いタイルの床に、壁・天井は寒水入りの漆喰塗り、出入口や家具扉のある長手一面をオーク無垢材が7m以上連続する壁とし、キッチン側の壁はワークトップに合わせて御影石としており、各面に異素材が対峙する。洗面室、浴室は壁床をモノトーンの磁器質タイルで統一し、ミニマルで洗練されたイメージとしている。
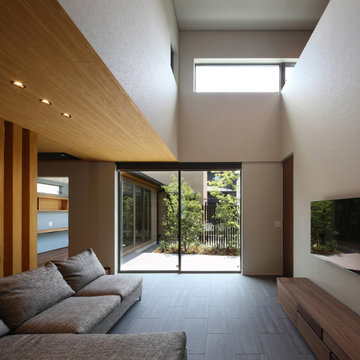
庭住の舎|Studio tanpopo-gumi
撮影|野口 兼史
格子戸の向こう側、豊かな自然を感じる中庭を内包する住まい。日々の何気ない日常を 四季折々に 豊かに・心地良く・・・
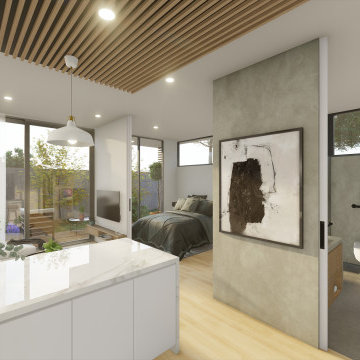
CHADSTONE SDA HOUSE
The Brief
Rich in potential, character and highly sought area of Chadstone. This generous 708sqm land was bought with an intention for development of Specialist Disability Accommodation (SDA) that contributes to the social and economy outcomes for Australians with a significant and permanent disability.
SDA refers to home for people who require specialist housing solutions, including to assist with the delivery of supports that cater to their extreme functional impairment or very high support needs for independent living.
The release of the SDA Design Standards marks an important milestone in the maturing of the SDA market. The improved clarity of design requirements, together with the opportunity for pre-certification at the planning stage add to provider confidence and surety of compliance, ultimately strengthening the market. This approach will ensure residents continue to have access to high quality, well-maintained SDA.
For eligible participants, SDA is a life-changing support. SDA empowers participants through greater control, independence, privacy and opportunities to maintain and grow personal relationships. It is estimated that around 28,000 or 6.1 per cent of NDIS participants will be eligible for SDA once it is fully rolled out.
Design Solutions
A high standard of detailed Design requirements has been incorporated into this new built SDA home under the National Disability Insurance Scheme (NDIS) based on Improved Liveability.
Our 9 Units Improved Liveability SDA units design based on apartment concept with self-contained units occupying only part of the larger residential. Each of the self-contained unit comprises a contemporary open layout Living, Dining, Kitchen, study area, laundry space, minimum of one bedroom and an Ensuite attached that is accessible from Living area and Bedroom. Every unit opens to a deck offered with leafy green landscape and bright sunshine.
For the improvement of the participants, the common walkway that links to the Entry/Exit of the dwelling is well equipped with Hot desk for communal purpose that encourages connection between participants. Two Onsite Overnight Assistance (OOA) units were provided each on one floor for OOA support staff to provide services overnight to participants living in this new SDA home. A large outdoor decking was also provided as communal facility. Moreover, to fully facilitate movements of the participants, a lift was in placed to connects ground and the first floor.
488 Billeder af moderne dagligstue med loft i skibsplanker
7

