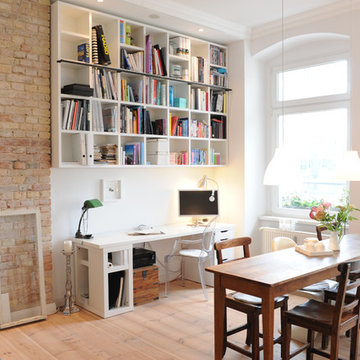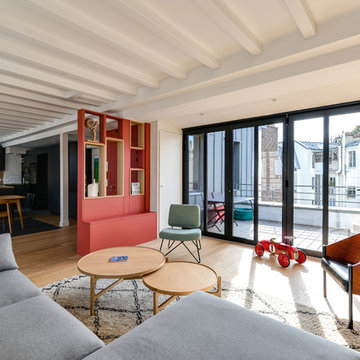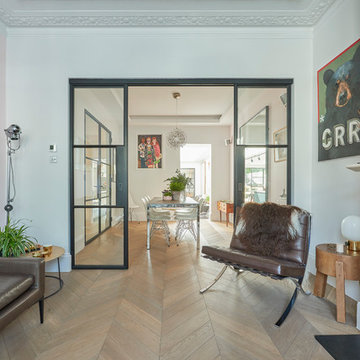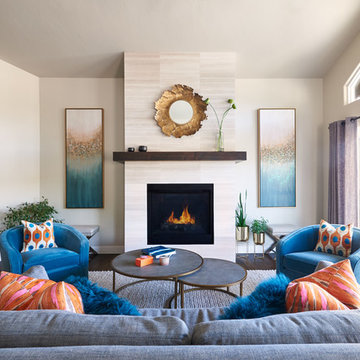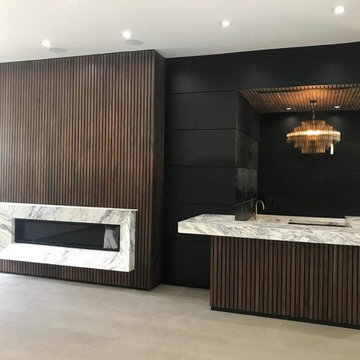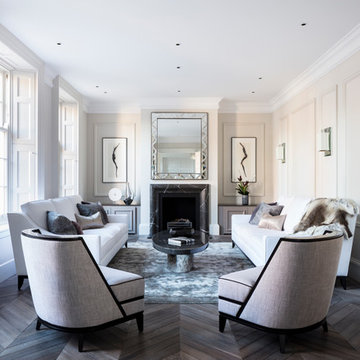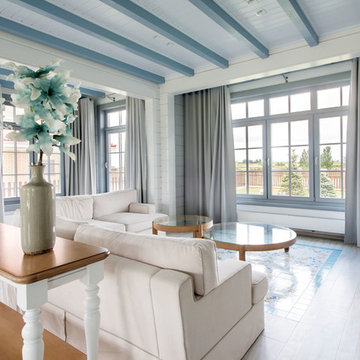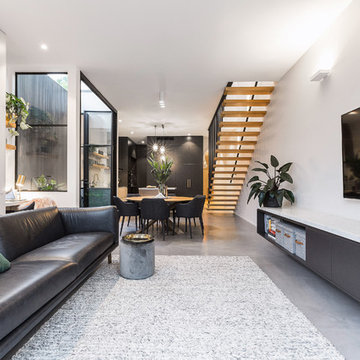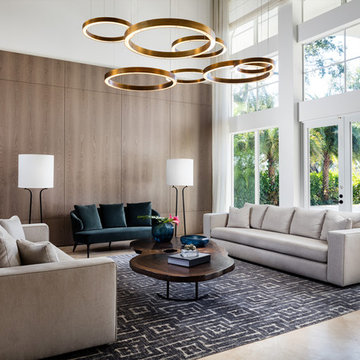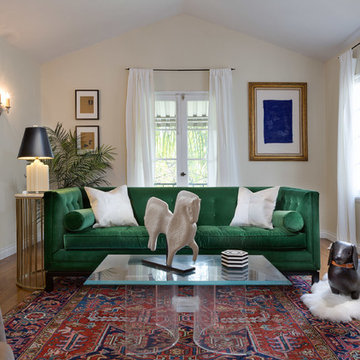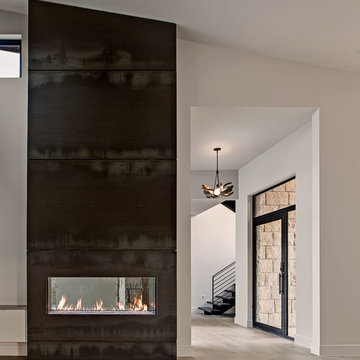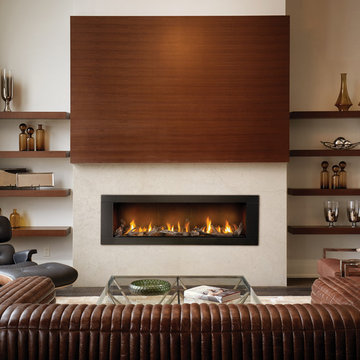56.263 Billeder af moderne dagligstue
Sorteret efter:
Budget
Sorter efter:Populær i dag
81 - 100 af 56.263 billeder
Item 1 ud af 3

Exclusive DAGR Design Media Wall design open concept with clean lines, horizontal fireplace, wood and stone add texture while lighting creates ambiance.
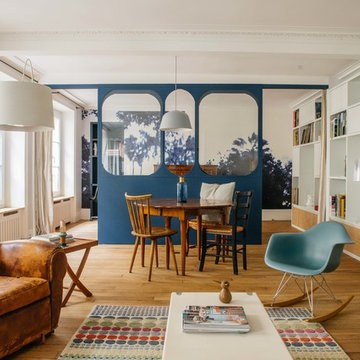
Création d'une verrière originale coulissante au centre du séjour permettant de garder une pièce bureau à l'arrière tout en gardant la profondeur et la luminosité de l'ensemble du volume.
Réalisation d'une bibliothèque sur-mesure laquée avec partie basse en chêne.
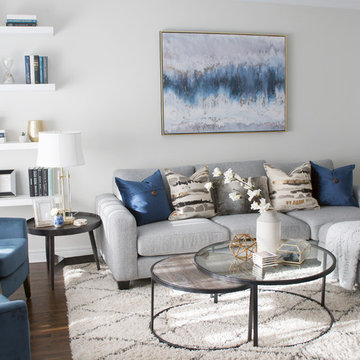
An interior design refresh was exactly what this Toronto home needed! We wanted this client’s living room to have an updated look with some major wow-factor and increased function! Our interior design worked around the beautiful abstract art by pulling out those blue & gold tones in the pillows, accent chairs, and shelving display. Nesting tables are a great use of space and perfect when entertaining to extend the table out when you need it. Newly installed floating shelves also offer a stylish solution for display that doesn’t take up too much space and accommodates great use for a book display.
Project completed by Toronto interior design firm Camden Lane Interiors, which serves Toronto.
For more about Camden Lane Interiors, click here: https://www.camdenlaneinteriors.com/
To learn more about this project, click here: https://www.camdenlaneinteriors.com/portfolio-item/bloorwestresidence/
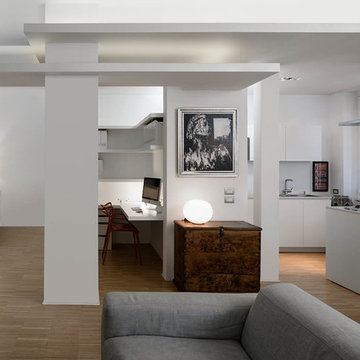
Il living è suddiviso in quattro aree: l'ingresso con l'angolo studio, la zona divano e tv, il pranzo e la cucina. I controsoffitti sottolineano le diverse funzioni ed ospitano l'illuminazione indiretta degli ambienti.
| foto di Filippo Vinardi |
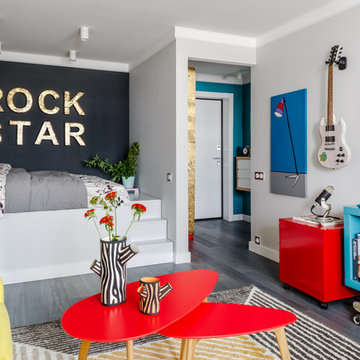
Планировочное решение: Миловзорова Наталья
Концепция: Миловзорова Наталья
Визуализация: Мовляйко Роман
Рабочая документация: Миловзорова Наталья, Царевская Ольга
Спецификация и смета: Царевская Ольга
Закупки: Миловзорова Наталья, Царевская Ольга
Авторский надзор: Миловзорова Наталья, Царевская Ольга
Фотограф: Лоскутов Михаил
Стиль: Соболева Дарья
56.263 Billeder af moderne dagligstue
5


