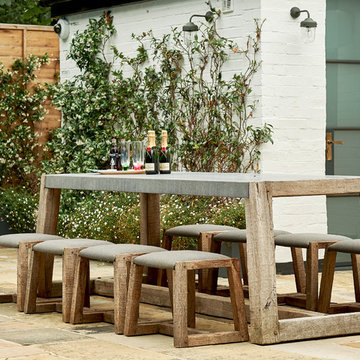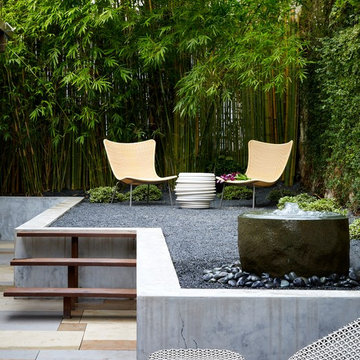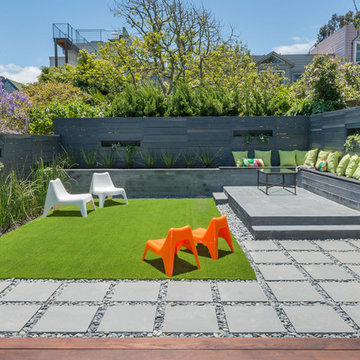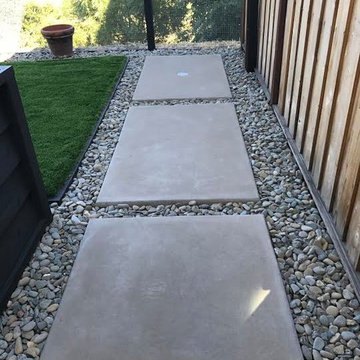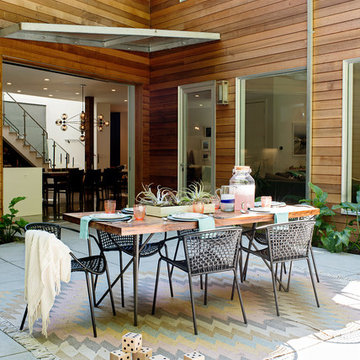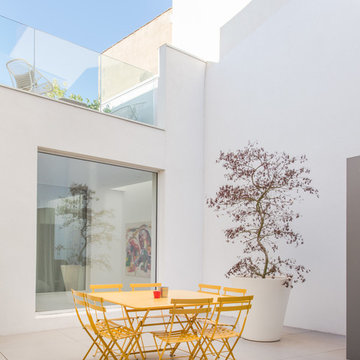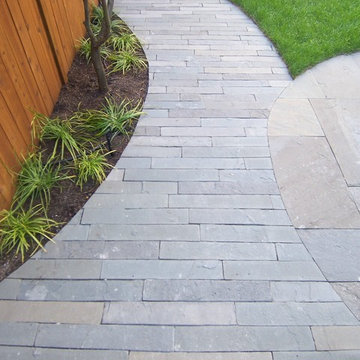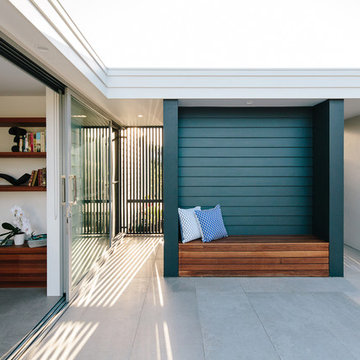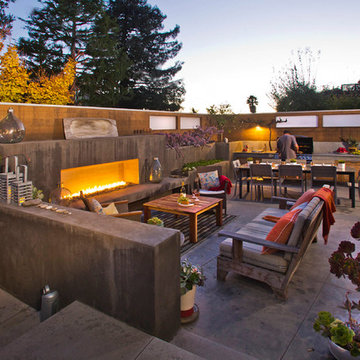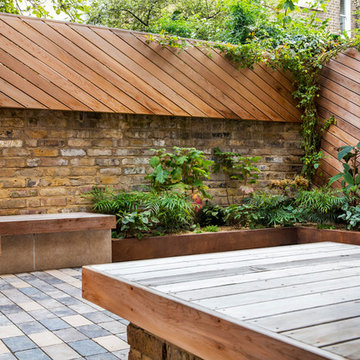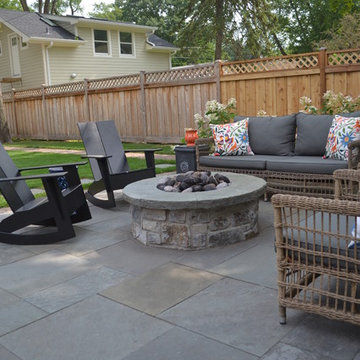13.588 Billeder af moderne gårdhave uden overdækning
Sorteret efter:
Budget
Sorter efter:Populær i dag
221 - 240 af 13.588 billeder
Item 1 ud af 3
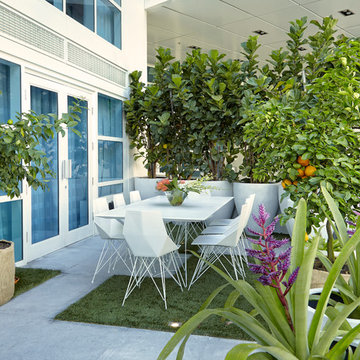
Interior Designers Firm in Miami Beach Florida,
PHOTOGRAPHY BY DANIEL NEWCOMB, PALM BEACH GARDENS.
Garden Area
A quick look into the outdoor garden area reveals ergonomic furniture and beautiful Buddhist designs, all intended to give you peace and serenity whether you’re going for a morning stroll or passing through after a hard day at work. The garden is surrounded by a glass barrier and is accessible via a ramp, built with a stone walkway that matches the décor and keeps the immersion alive. On the left, upon entering the area, you will see several clean, white vases set against the beautiful garden backdrop and is accompanied by several potted trees, all of which reflect the beautiful atmosphere that Miami Beach has to offer.
Further into the garden you have a sitting area with perfectly ergonomic furniture designed to let you relax, and forget about the troubles of the day. Even a quick walk through this garden is going to do a great job of putting you at peace, and it’s a great place to relax after a long, hard day at the office. Finally, the space does a great job of maintaining a natural appearance while integrating nature with just the right amount of pavement, flanked by just the right amount of grass. A barefoot stroll through this small, but relaxing garden is definitely going to be in order.
J Design Group, Miami Beach Interior Designers – Miami, FL
225 Malaga Ave.
Coral Gables, Fl 33134
305-444-4611
https://www.JDesignGroup.com
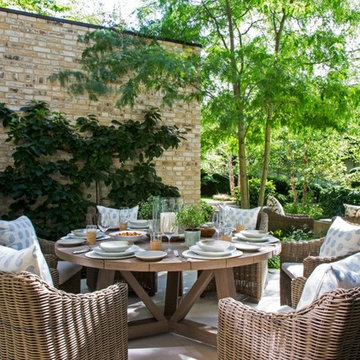
An intimate entertaining area with a large contemporary oak dining table, bordered by tall terracotta pots, is located in a sheltered "courtyard space" adjoining the Kitchen. Partly shaded, and obscured by the feathery leaves and open branches of the largest Gleditsia (Honey Locust Tree), a specimen Espalier Morello Cherry tree features as the main focal point at the heart of the space.
Hard landscaping incorporates massive slabs of textured fossilised honed limestone with "stepping stone" path details of the same material complimenting the resin-bonded gravel drive.
Photography : Steven Wooster
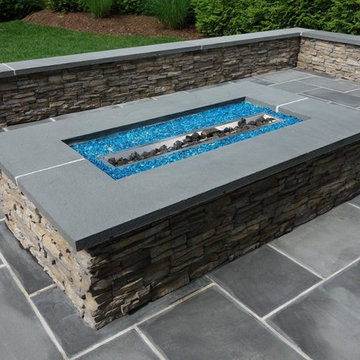
This family in Chatham has been an integral piece of our business development. We took great pleasure in constructing this bluestone patio for them. We used all blue bluestone tiles, all sized the same and laid in a herringbone pattern. The sitting walls were faced with cultured stone veneer and capped with 2" bluestone treads. The custom rectangular fireplace is all gas and has an auto-start control box concealed on the side. The lava rock and blue glass pebbles give the fireplace a cool and modern feel. We had the fireplace and curved sitting wall tops custom cut to achieve the perfect fit. We installed LED strip lighting below the sitting wall caps to provide night lighting. The built-in grill station received a Soho Grey quartz counters. The finished product is a beautiful and modern outdoor living space. We wish this amazing family a lot of good times using it and want to thank them for everything they've done for us! #GreatWorkForGreatPeople
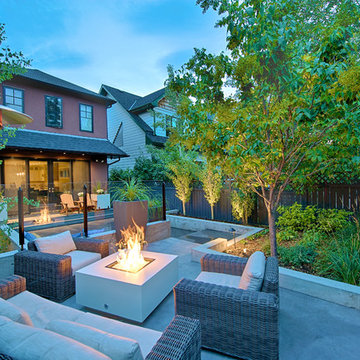
Sitting just north of the Bow River this yard is perfect for entertaining or curling up by the fire with a good book. Bordered with Swedish aspen, these homeowners are given the privacy that often has to be sacrificed with inner city living. From the stone walkway in the front to the multi-level patio and floating cedar bench in the back, this retreat is a perfect example of contemporary landscape design in the center of Calgary's inner city!
Photo Credit: Jamen Rhodes
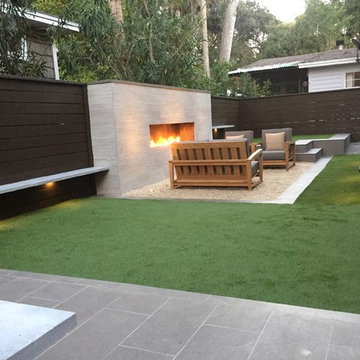
Small spaces can provide big challenges. These homeowners wanted to include a lot in their tiny backyard! There were also numerous city restrictions to comply with, and elevations to contend with. The design includes several seating areas, a fire feature that can be seen from the home's front entry, a water wall, and retractable screens.
This was a "design only" project. Installation was coordinated by the homeowner and completed by others.
Photos copyright Cascade Outdoor Design, LLC
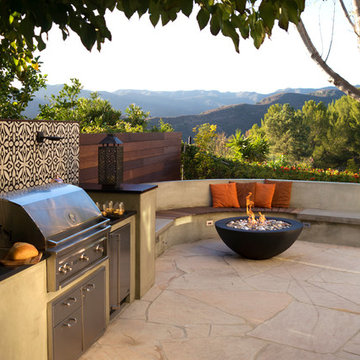
The bench curves around the space and connects with the kitchen area. The fire bowl, which nestles in the circular part of the bench, is oversized as not to be overwhelmed by the open space.
Photo by Marcus Teply,
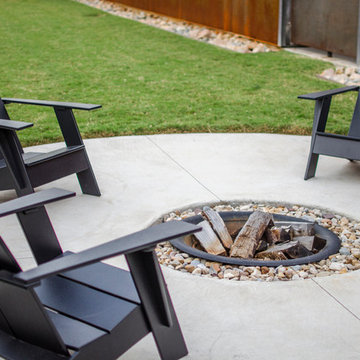
This recessed, wood burning fire pit is a great destination to hang out with friends and family on a cool fall evening.
Photography Credit: Wade Griffith
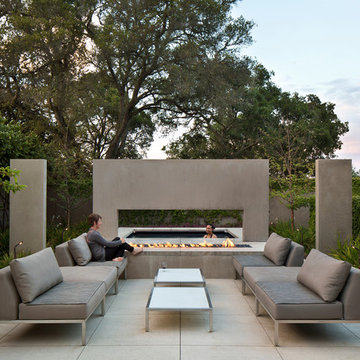
Model: Linear Burner System Outdoor
The idea behind the Landscape Architecture design was to look at the color palette of the building which stuck with warm and cool tones and create a threshold like experience for the two usable spaces (spa and firepit/gathering area) without being completely contained. The Concrete frame allows for someone enjoying the spa to enjoy the experience of the fire. Visually the design acts as a center piece that is pleasing to the eye and a unique way to gather and commerce in conversation.
Architect: John Merten Architect
Website: studiogreen.com
Photographer: Benard Andre Photographer
Website: http://www.bernardandre.com/
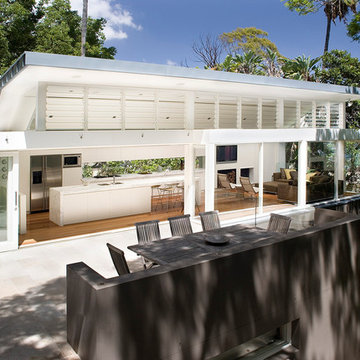
All white interior to new living room, kitchen pavilion creates a light filled open space to the north facing garden .
Photos by Paul Gosney.
13.588 Billeder af moderne gårdhave uden overdækning
12
