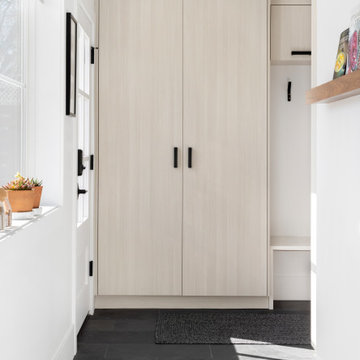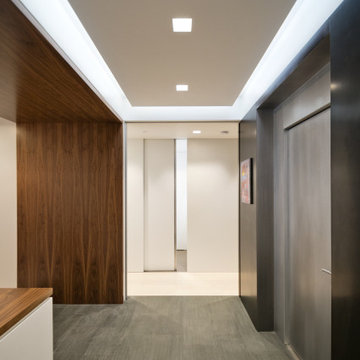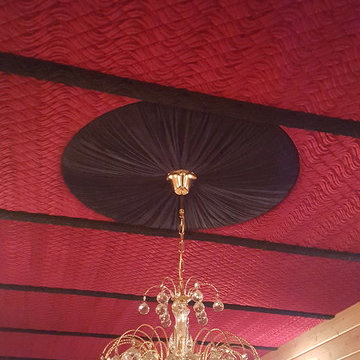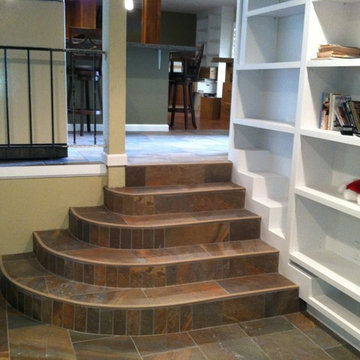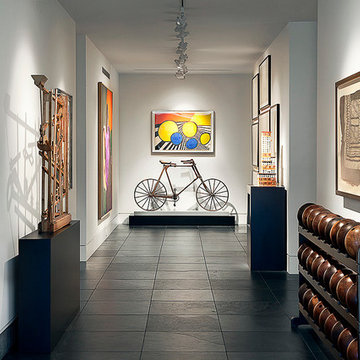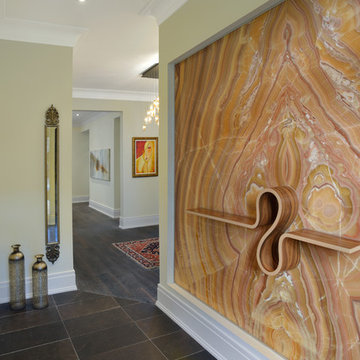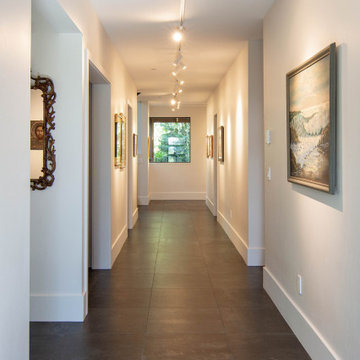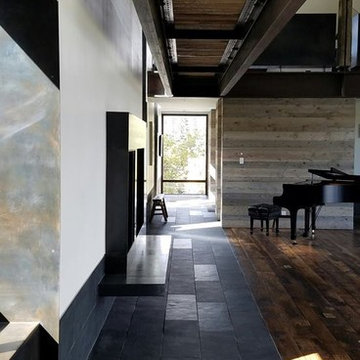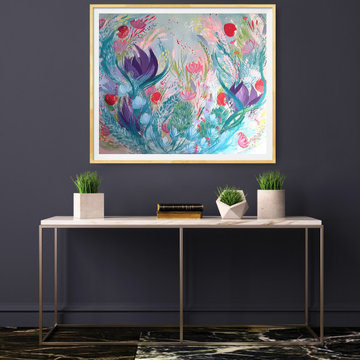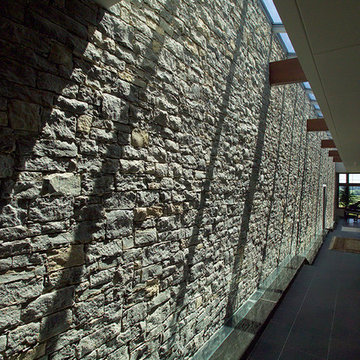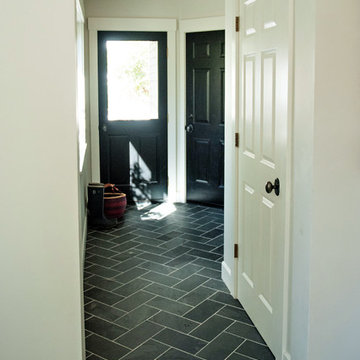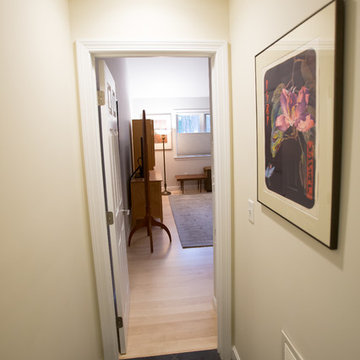203 Billeder af moderne gang med skifergulv
Sorteret efter:
Budget
Sorter efter:Populær i dag
41 - 60 af 203 billeder
Item 1 ud af 3
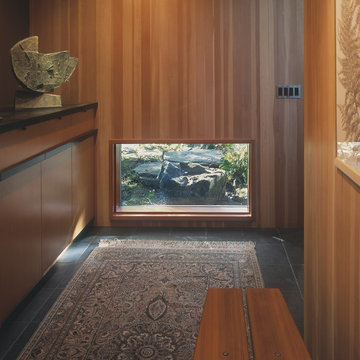
Designed in 1949 by Pietro Belluschi this Northwest style house sits adjacent to a stream in a 2-acre garden. The current owners asked us to design a new wing with a sitting room, master bedroom and bath and to renovate the kitchen. Details and materials from the original design were used throughout the addition. Special foundations were employed at the Master Bedroom to protect a mature Japanese maple. In the Master Bath a private garden court opens the shower and lavatory area to generous outside light.
In 2004 this project received a citation Award from the Portland AIA
Michael Mathers Photography
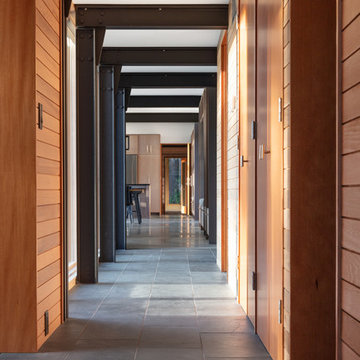
The clients desired a building that would be low-slung, fit into the contours of the site, and would invoke a modern, yet camp-like arrangement of gathering and sleeping spaces.
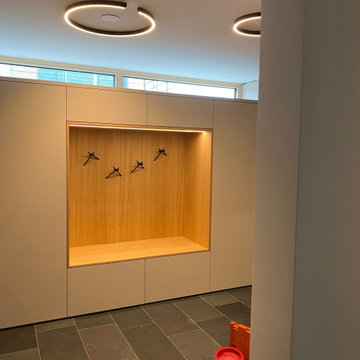
Entwurf und Planung der Garderoben-EInbauschränke nach Maß.
Ausgeführt wurde das Projekt von einer ortsansässigen Schreinerei.
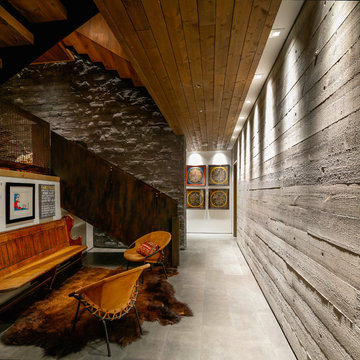
Design Team, Don Gurney / Eric Pettit
OpenSpace Architecture
Photo by Ema Peters
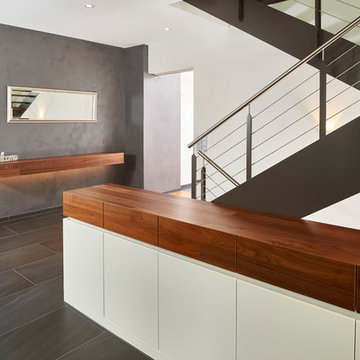
Die Flureinrichtung dieses Hauses besteht aus Sideboards und einem Garderobenschrank.
Die Möbel sind aus Nussbaum Massivholz und weiß matt lackierten Oberflächen konstruiert.
Die Treppenstufen sind auf die Möbel abgestimmt.
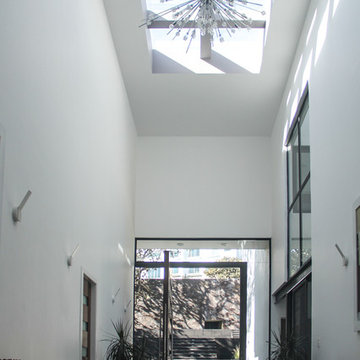
House @ Guadalajara, Mexico
From the top of the mountain #cumbres369 watches over the city and have a privilege view of everything that happens around. In this house the luxury and comfort coexist each other.
Photo. Antonio Rodriguez
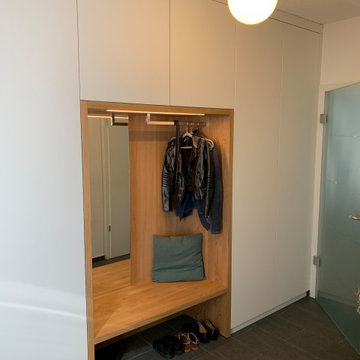
Flurgarderobe mit Sitzmöglichkeit. Mit Spiegel, Kleiderstange und LED-Beleuchtung.
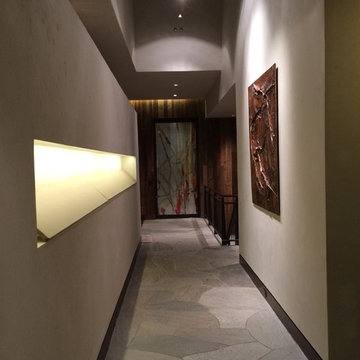
Alpenglow Lighting Design took this long hallway and through effective lighting design, brought the space to life. This was best achieved during the building design phase but can be effectively implemented at any stage of your build or remodel.
203 Billeder af moderne gang med skifergulv
3
