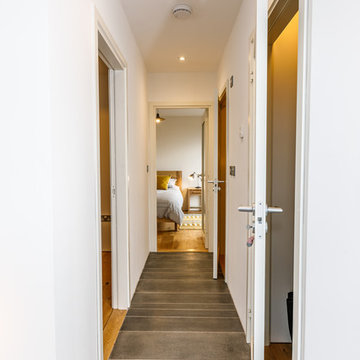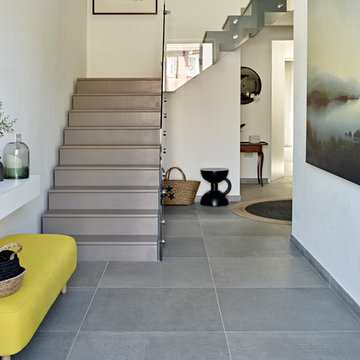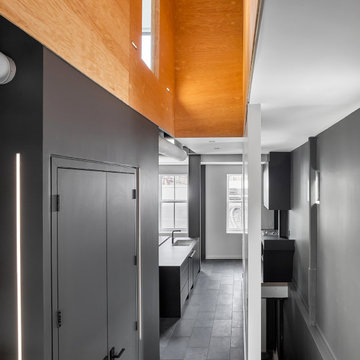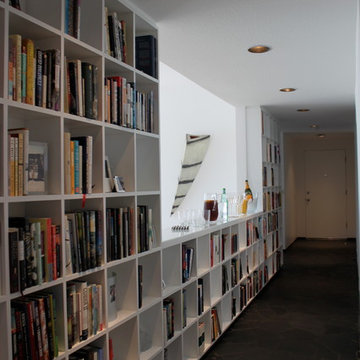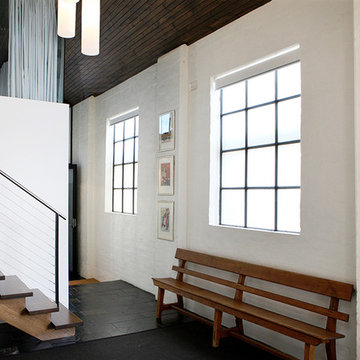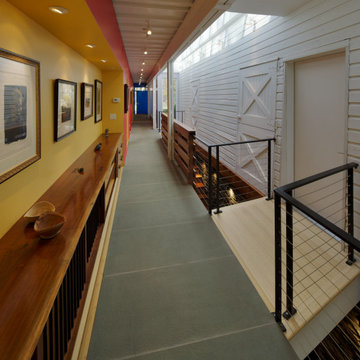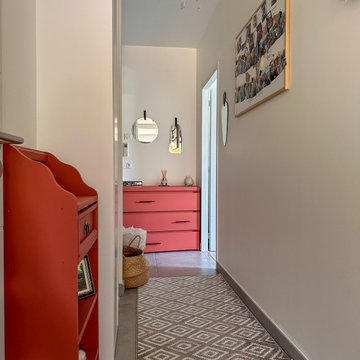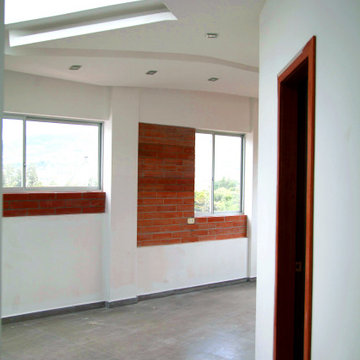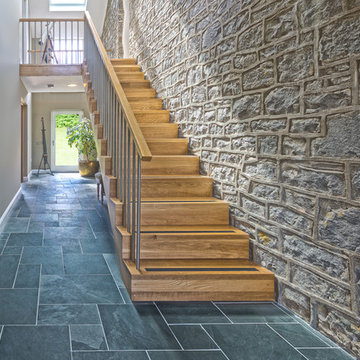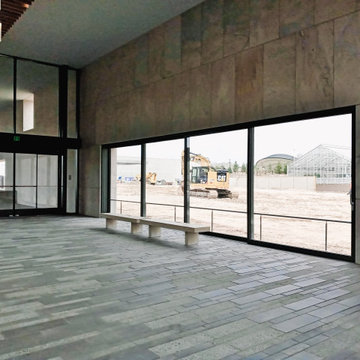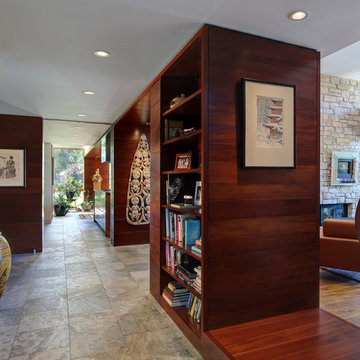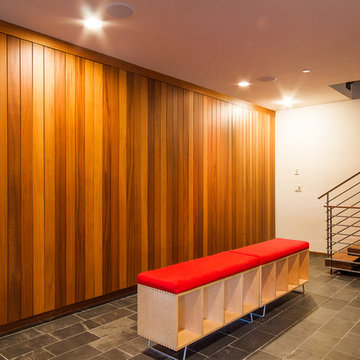203 Billeder af moderne gang med skifergulv
Sorteret efter:
Budget
Sorter efter:Populær i dag
121 - 140 af 203 billeder
Item 1 ud af 3
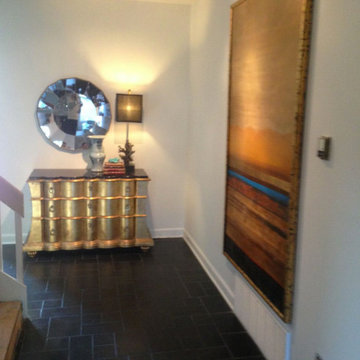
Everything here was existing for the client. We have since added a different mirror and some more raw lumber to the space.
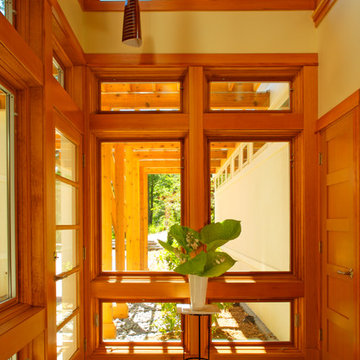
Seeking the collective dream of a multigenerational family, this universally designed home responds to the similarities and differences inherent between generations.
Sited on the Southeastern shore of Magician Lake, a sand-bottomed pristine lake in southwestern Michigan, this home responds to the owner’s program by creating levels and wings around a central gathering place where panoramic views are enhanced by the homes diagonal orientation engaging multiple views of the water.
James Yochum
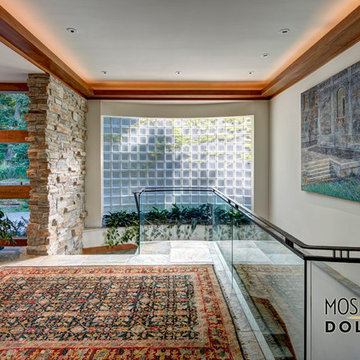
The design of ceiling finishes can create and refine space, much like this up-lit wooden trim which directs the eye and closes off the hall.

土間空間の活用方法|玄関から北土間に通り土間をつないで|外と内を結びつけてくれる土間空間。昔の土間はほんとうに土でできていましたが、現代の土間は、石やタイルを用いることが多いですが、特徴は蓄熱性能に優れているという点。また、土足でも上足でも、活用は自由な点。ハセガワDesignのどまだんシステムをかけ算すると、真冬でもポッカぽかの土間になれば、一年中開放的に使えます。
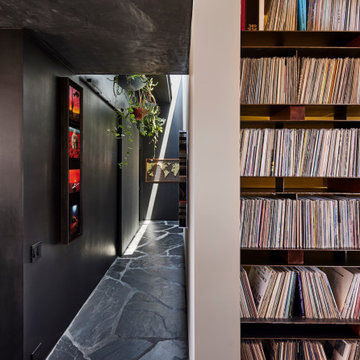
Record shelves lead to a gallery hallway with a slot skylight running length of the space. A hanging container garden of Pothos, Philodendrons and other indoor plants benefit from the natural light. A laundry room sits behind the rolling barn door clad in black burlap.
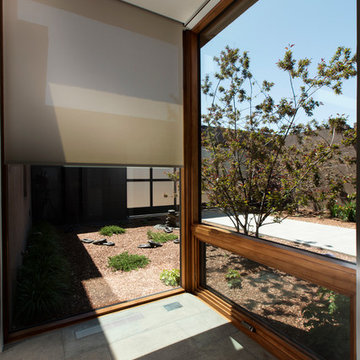
Crestron motorized shades silently emerge from hidden pockets in the ceiling at the touch of a button. Shades can be programmed to automatically open or close based on different factors including time of day, temperature, or sunrise/sunset.
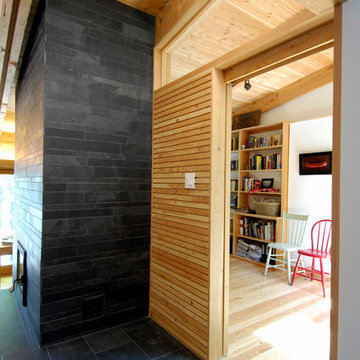
Architecture: Trevor McIvor
Construction: Dyer Contracting
Engineering - CUCCO engineering + design
203 Billeder af moderne gang med skifergulv
7
