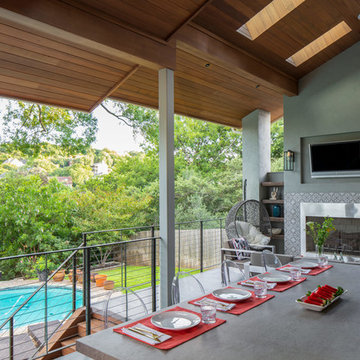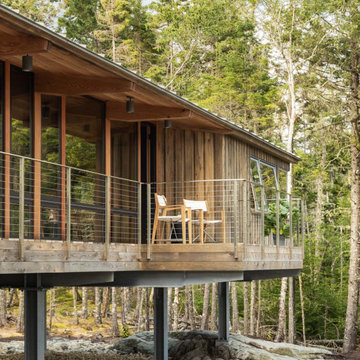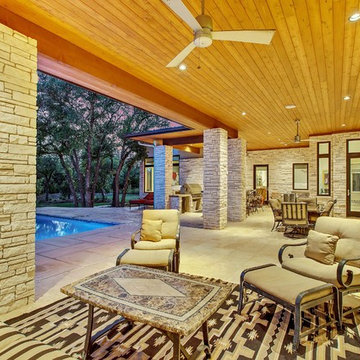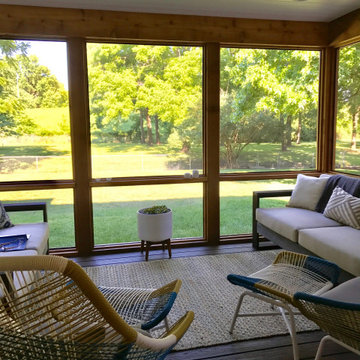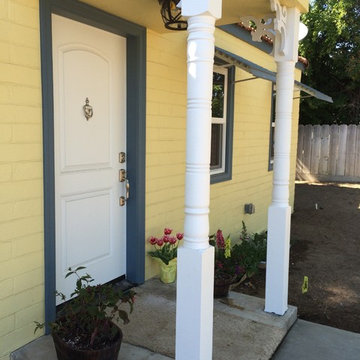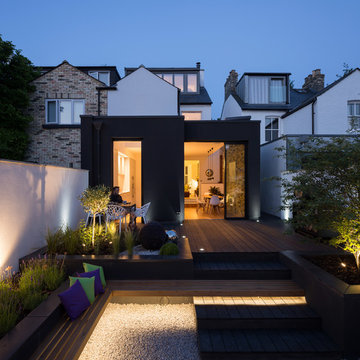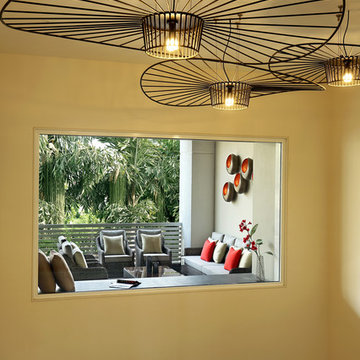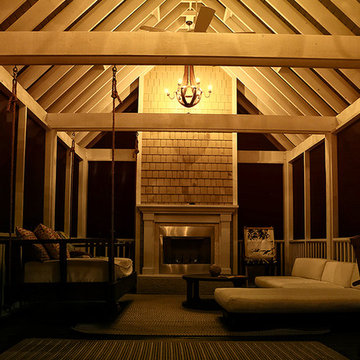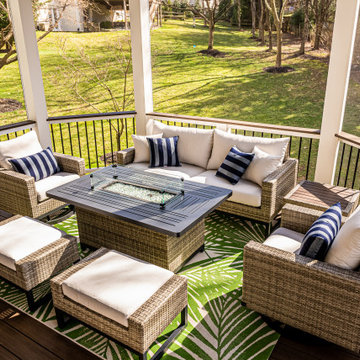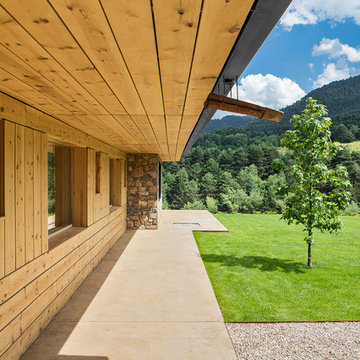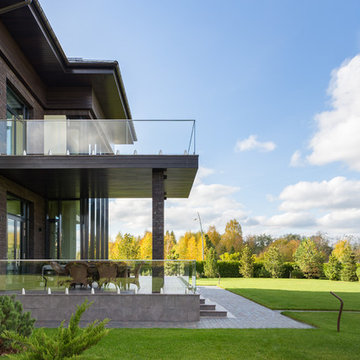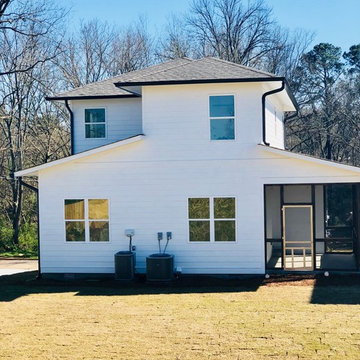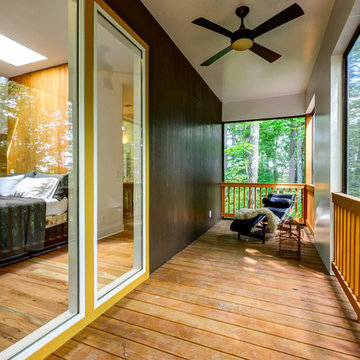110 Billeder af moderne gul veranda
Sorteret efter:
Budget
Sorter efter:Populær i dag
1 - 20 af 110 billeder
Item 1 ud af 3
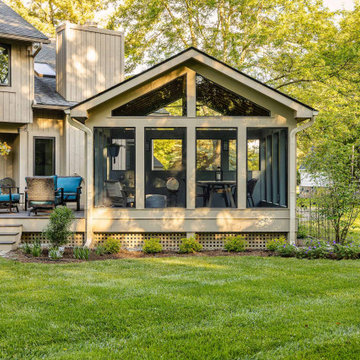
These Ann Arbor homeowners opted for an unattached screened-in porch with a raised deck that could be used for dining, relaxing, or gathering which overlooked their beautiful backyard. The thoughtful design keeps it visually appealing while blending seamlessly with the existing home. Being detached from the house doesn't block light into the basement windows nor does it shade the family room or obstruct any other windows of the home. It does, however, help shade — in a good way! — the part of the paver patio that was not replaced with decking and minimizes the heat during Michigan summers.
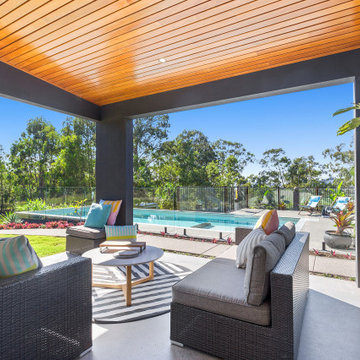
With a built in kitchen, table and lounge space this outdoor area is an entertainers dream! Plenty of space to have a chat, grab a snag or watch the kids in the pool.
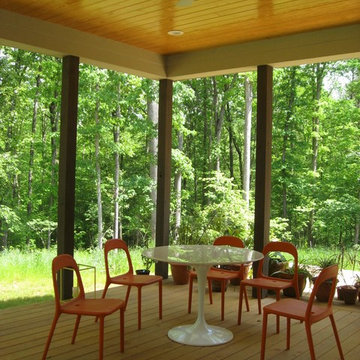
The screen porch on the east has deep sheltering overhangs to provide lots of shade and protection during the hot summer months. Easy access to the great room means the space will be used a lot. Photo by Arielle Schechter, Architect.

A custom BBQ area under a water proof roof with a custom cedar ceiling. Picture by Tom Jacques.
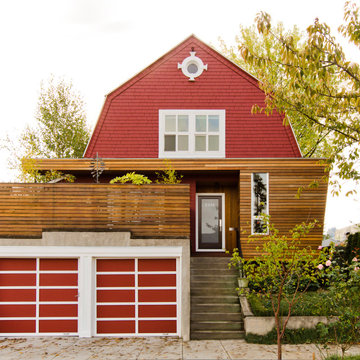
A small project with a big punch encloses an under-utilized porch to provide sorely needed space in a cramped entry hall. Taking formal cues from the existing cedar deck fence and the angled planes of the house’s dutch colonial roof, this addition provides an updated entry hall to meet the owner’s sense of iconoclasm and penchant for entertainment.
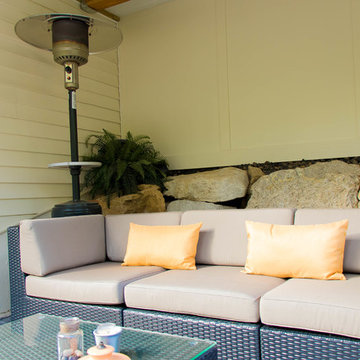
Heartlands Building Company | This contemporary outdoor room and fire pit addition includes an outdoor kitchen, a retractable screen, composite decking, under-deck storage, stamped concrete, a fire pit area, and more.
110 Billeder af moderne gul veranda
1

