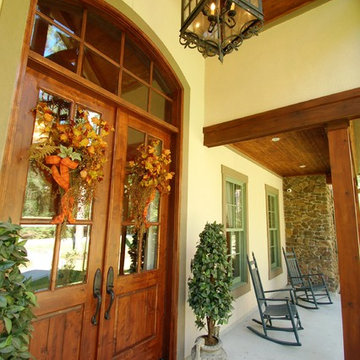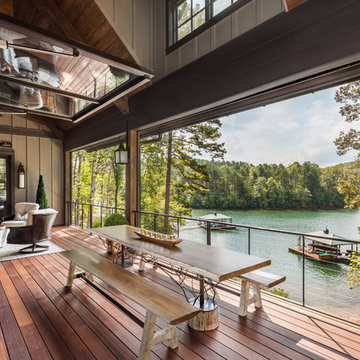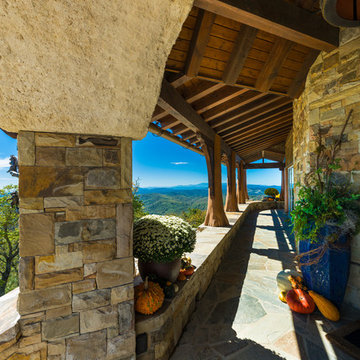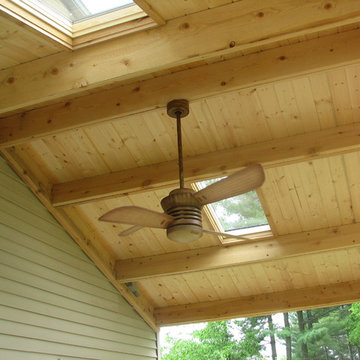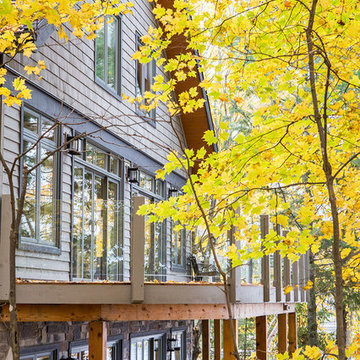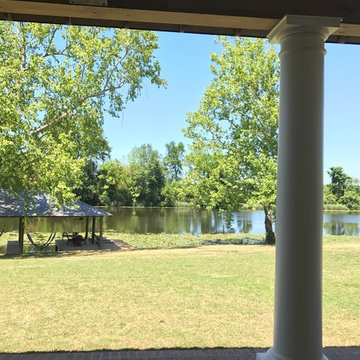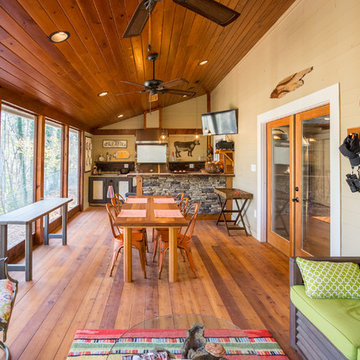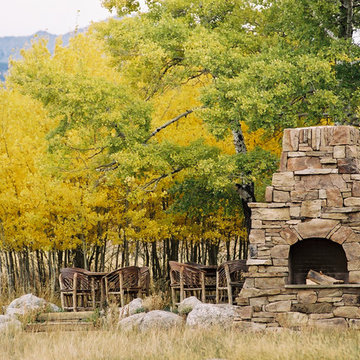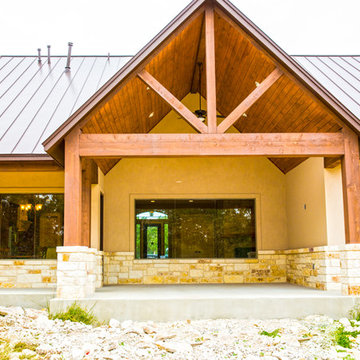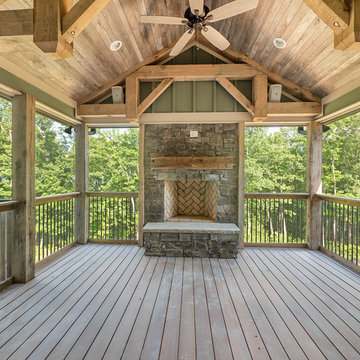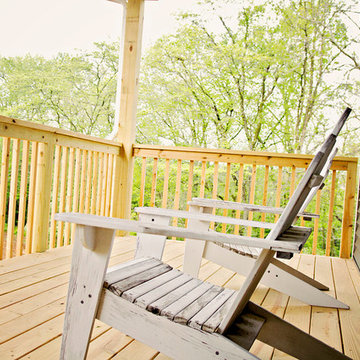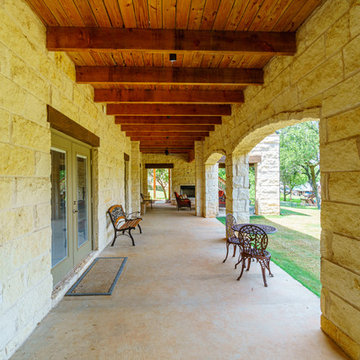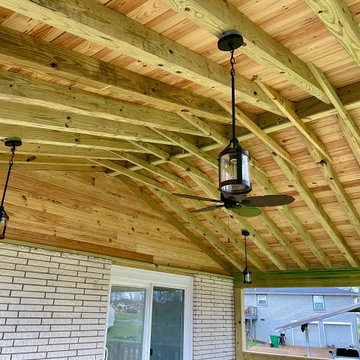37 Billeder af rustik gul veranda
Sorteret efter:
Budget
Sorter efter:Populær i dag
1 - 20 af 37 billeder
Item 1 ud af 3

Traditional design blends well with 21st century accessibility standards. Designed by architect Jeremiah Battles of Acacia Architects and built by Ben Quie & Sons, this beautiful new home features details found a century ago, combined with a creative use of space and technology to meet the owner’s mobility needs. Even the elevator is detailed with quarter-sawn oak paneling. Feeling as though it has been here for generations, this home combines architectural salvage with creative design. The owner brought in vintage lighting fixtures, a Tudor fireplace surround, and beveled glass for windows and doors. The kitchen pendants and sconces were custom made to match a 1912 Sheffield fixture she had found. Quarter-sawn oak in the living room, dining room, and kitchen, and flat-sawn oak in the pantry, den, and powder room accent the traditional feel of this brand-new home.
Design by Acacia Architects/Jeremiah Battles
Construction by Ben Quie and Sons
Photography by: Troy Thies
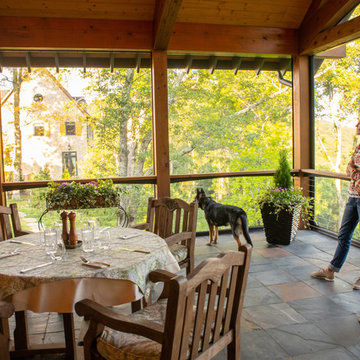
With an expansive phantom screened porch we were able to deliver every majestic view to our clients with the comfort of a fireplace and ceiling fans to control temperature.
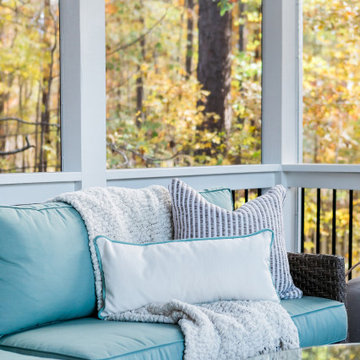
Custom outdoor Screen Porch with Scandinavian accents, outdoor sofa, custom pillows, and amazing rail details
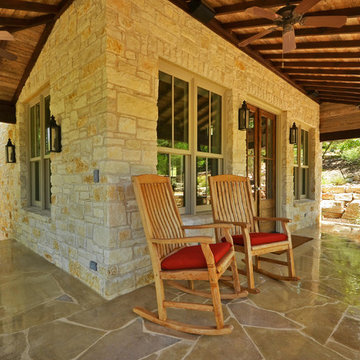
A picture of relaxation - the front porch of the casita surrounded by over an acre of natural landscaping, all designed and built by Southern Landscape.
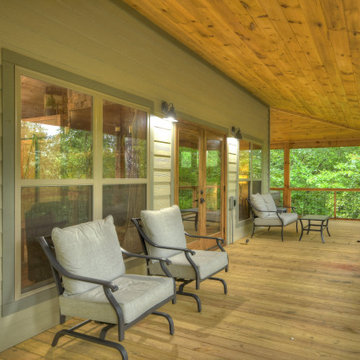
This tiny cabin design makes the perfect mountain getaway or rental property. The floor plan is a simple, open layout with a cathedral ceiling to enhance visual space and a wrap-around porch to enjoy nature. A double-sided fireplace is a treat for the great room and master bedroom. The kitchen island provides a cooktop and bar seating for mealtime. Additional amenities include a storage closet, a linen closet, a washer/dryer nook, and a bathroom with a spacious walk-in shower and overhead skylight.
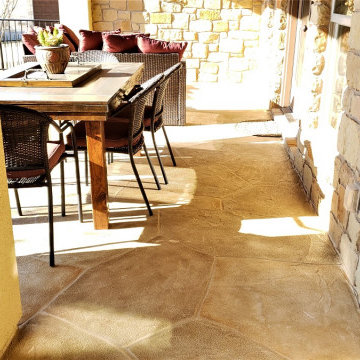
The existing salt finish patio flooring got a beautiful new overlay with a custom pattern, chosen by our clients on-site. The floor now has an attractive flagstone pattern, and neutral tones to match the existing stone and stucco on the home.
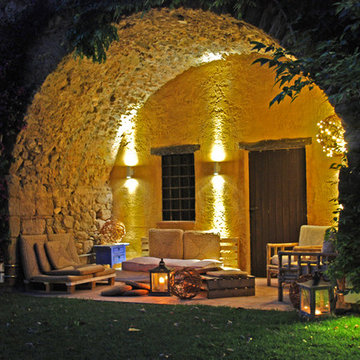
Chillout, iluminación de zona porticada bajo un arco, de estilo vintage para disfrutar del jardín por la noche. Se han empleado lámparas led murales con iluminación hacia arriba y hacia abajo, regulables para generar un ambiente adecuado en cada momento, y bolas de mimbre natural hechas a mano con puntos de luz led como elemento decorativo.
37 Billeder af rustik gul veranda
1
