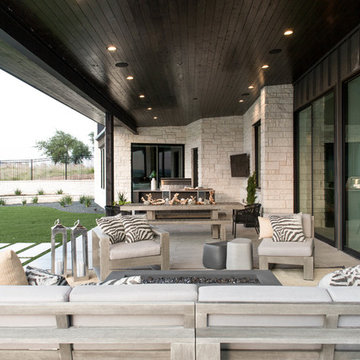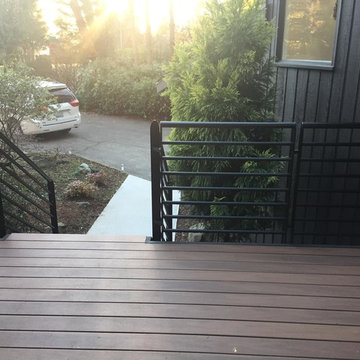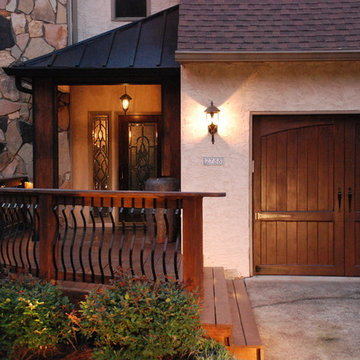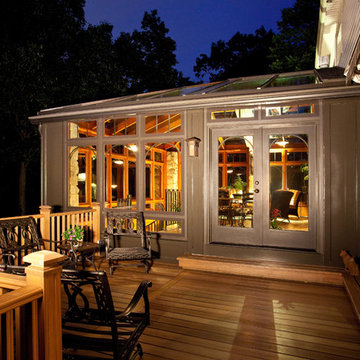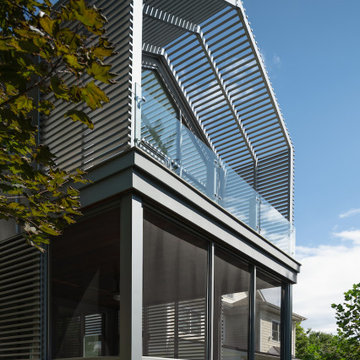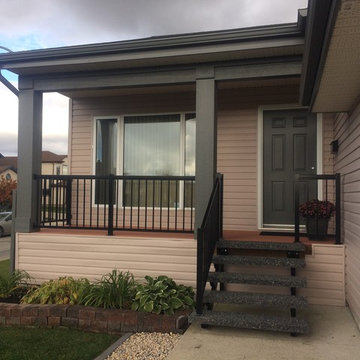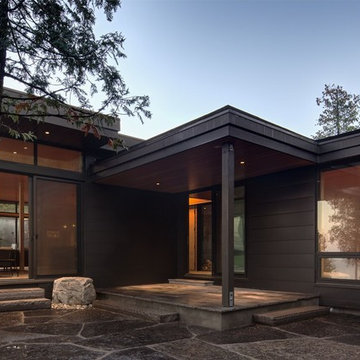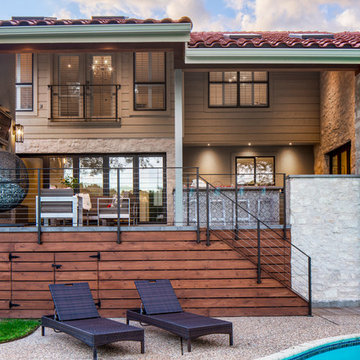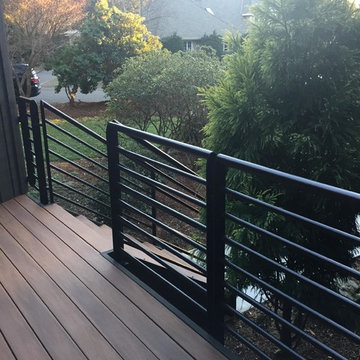2.303 Billeder af moderne sort veranda
Sorteret efter:
Budget
Sorter efter:Populær i dag
21 - 40 af 2.303 billeder
Item 1 ud af 3
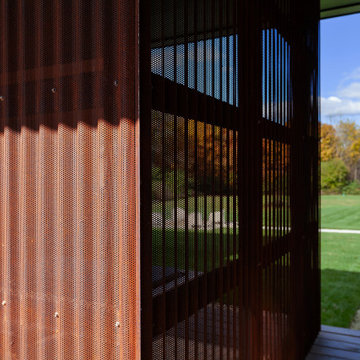
Entry porch screenwall shields hot tub area and back yard + workshop - Architect: HAUS | Architecture For Modern Lifestyles - Builder: WERK | Building Modern - Photo: HAUS
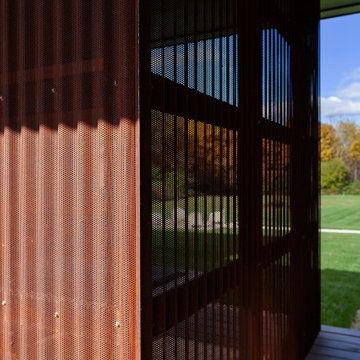
Entry porch screenwall shields hot tub area and back yard + workshop - Architect: HAUS | Architecture For Modern Lifestyles - Builder: WERK | Building Modern - Photo: HAUS
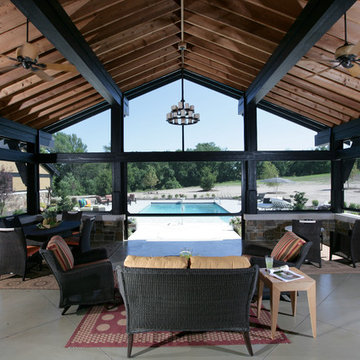
The Stafford showcases a desire for simple beauty and honest craftsmanship. It features classic styles for contemporary living without sacrificing style or substance. Exterior details include timber, cedar shake, and stone, giving the Stafford a timeless appeal. On the first floor, a spacious foyer leads to an octagon-shaped living room. Nearby, a large kitchen and the hearth room boast raised ceilings and serve as the heart of the home. The adjacent octagonal dining room is open to the second floor, while a nearby large screen porch and hot tub off the kitchen blends indoor and outdoor spaces. With the addition of Phantom’s motorized retractable screens, the porch is transformed into an outdoor living space that’s protected from the elements.
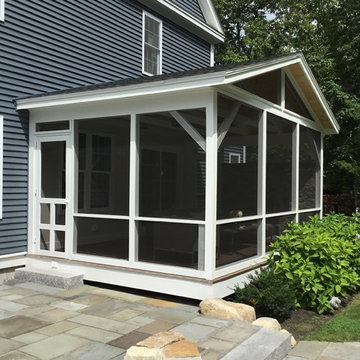
Screened Porch designed and built by Chris Parent; Gas fireplace, stone veneer, bluestone patio with outdoor fire pit, granite steps designed and built by Babin Landscaping.
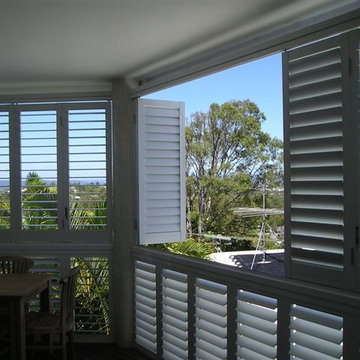
Our Aluminium Shutters have been designed with a fully adjustable louver that offers a contemporary modern functional shutter aesthetically appealing for both interior and exterior use. Standard Stock colours and custom colour range (full dulux powdercoated range), Balustrade capabilities, Fully flyscreenable, Off the wall mounting systems, Internal winding systems, Lockable, Wind ratings, Slide, Bifold, hinge or fixed, 90 &115mm Blade options.

This new house is located in a quiet residential neighborhood developed in the 1920’s, that is in transition, with new larger homes replacing the original modest-sized homes. The house is designed to be harmonious with its traditional neighbors, with divided lite windows, and hip roofs. The roofline of the shingled house steps down with the sloping property, keeping the house in scale with the neighborhood. The interior of the great room is oriented around a massive double-sided chimney, and opens to the south to an outdoor stone terrace and gardens. Photo by: Nat Rea Photography

Porch of original Craftsman house with new windows to match new build material combinations. Garden ahead.
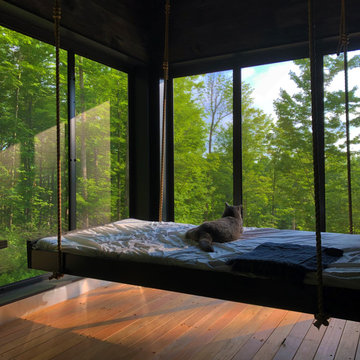
This 26' x9' screened porch is suuronded by nature.
Ippe decking with complete wataer-proofing and drain is installed below. Abundant cross ventilation during summer, keeping the bugs out.
2.303 Billeder af moderne sort veranda
2
