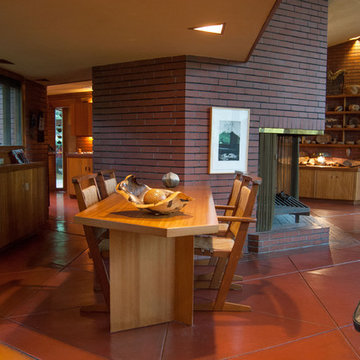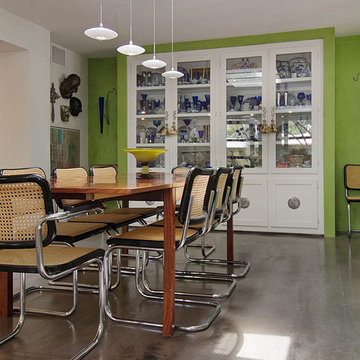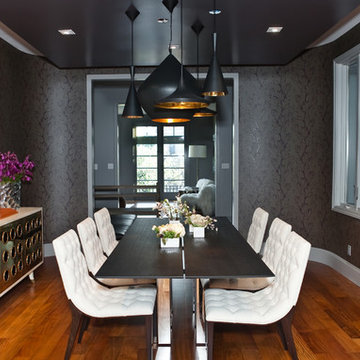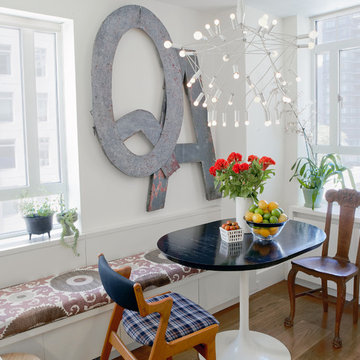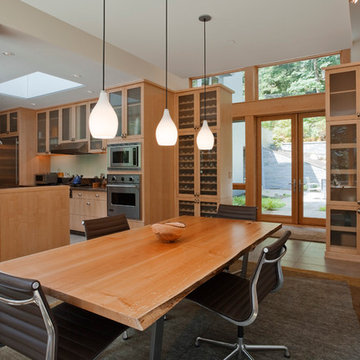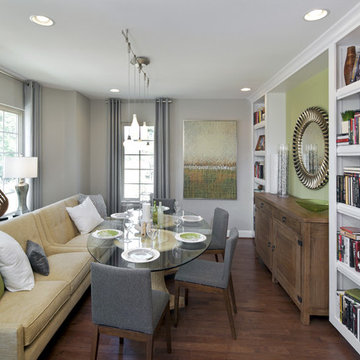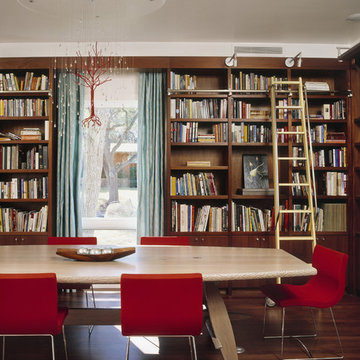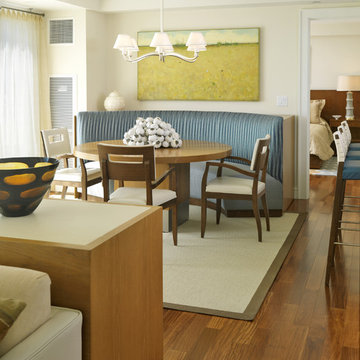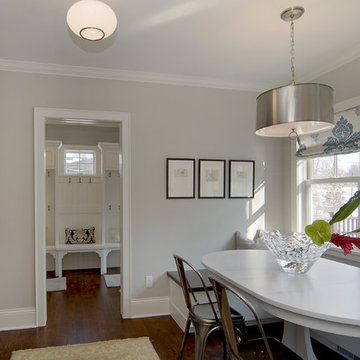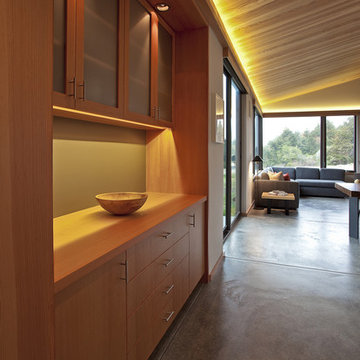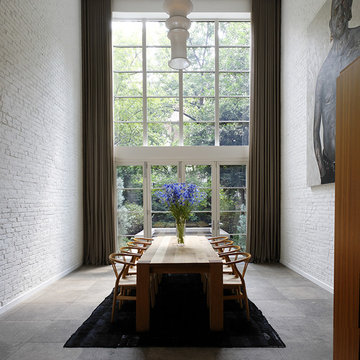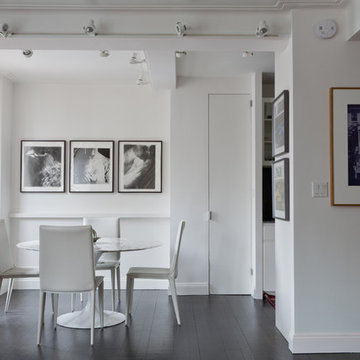343.959 Billeder af moderne spisestue
Sorteret efter:
Budget
Sorter efter:Populær i dag
1841 - 1860 af 343.959 billeder
Item 1 ud af 2
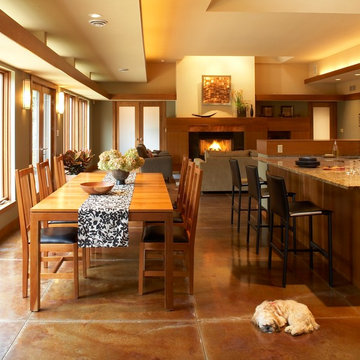
Dining room looking into great room. Floor is stained concrete with in-floor radiant heating.
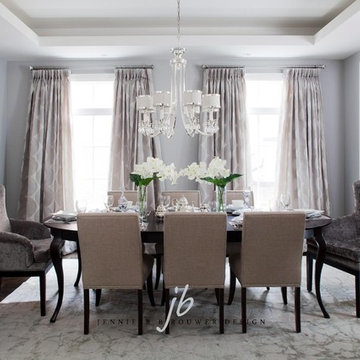
Luxe dining room seats 8.
This project is 5+ years old. Most items shown are custom (eg. millwork, upholstered furniture, drapery). Most goods are no longer available. Benjamin Moore paint.
Find den rigtige lokale ekspert til dit projekt
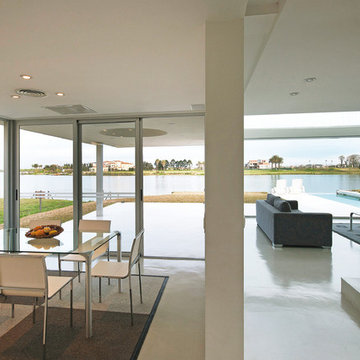
Pool House (2010)
Project and Works Management
Location Los Castores I, Nordelta, Tigre, Buenos Aires, Argentina
Total Area 457 m²
Photo Luis Abregú
Pool House>
Principal> Arq. Alejandro Amoedo
Lead Designer> Arq. Lucas D’Adamo Baumann
Project Manager> Hernan Montes de Oca
Collaborators> Federico Segretin Sueyro, Luciana Flores, Fausto Cristini
The main condition suggested by the owner for the design of this permanent home was to direct the views to the vast lagoon that is on the rear façade of the land.
To this end, we designed an inverted L layout, withdrawing the access to the house towards the center of the lot, allowing for wider perspectives at the rear of the lot and without limits to the environment.
Aligned on the front façade are the garages, study, toilet and service rooms: laundry, pantry, one bedroom, one bathroom and the barbecue area.
This geometry created a long path towards the entrance of the house, which was designed by combining vehicle and pedestrian access.
The social areas are organized from the access hall around an inner yard that integrates natural light to the different environments. The kitchen, the dining room, the gallery and the sitting room are aligned and overlooking the lagoon. The sitting room has a double height, incorporating the stairs over one of the sides of the inner yard and an in-out swimming pool that is joined to the lake visually and serves as separation from the master suite.
The upper floor is organized around the double-height space, also benefiting from the views of the environment, the inner yard and the garden. Its plan is made up of two full guest suites and a large study prepared for the owners’ work, also enjoying the best views of the lagoon, not just from its privileged location in height but also from its sides made of glass towards the exterior and towards the double height of the sitting room.
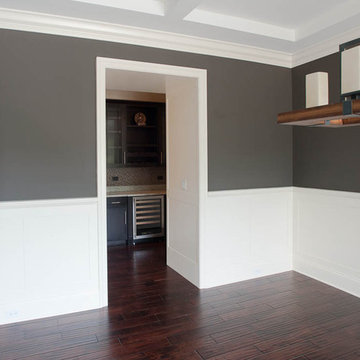
A custom home builder in Chicago's western suburbs, Summit Signature Homes, ushers in a new era of residential construction. With an eye on superb design and value, industry-leading practices and superior customer service, Summit stands alone. Custom-built homes in Clarendon Hills, Hinsdale, Western Springs, and other western suburbs.
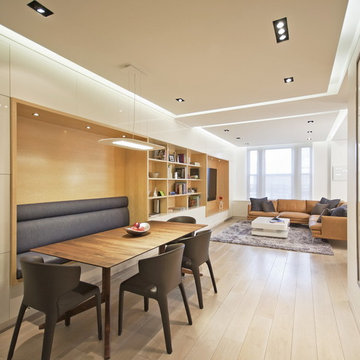
The owners of this prewar apartment on the Upper West Side of Manhattan wanted to combine two dark and tightly configured units into a single unified space. StudioLAB was challenged with the task of converting the existing arrangement into a large open three bedroom residence. The previous configuration of bedrooms along the Southern window wall resulted in very little sunlight reaching the public spaces. Breaking the norm of the traditional building layout, the bedrooms were moved to the West wall of the combined unit, while the existing internally held Living Room and Kitchen were moved towards the large South facing windows, resulting in a flood of natural sunlight. Wide-plank grey-washed walnut flooring was applied throughout the apartment to maximize light infiltration. A concrete office cube was designed with the supplementary space which features walnut flooring wrapping up the walls and ceiling. Two large sliding Starphire acid-etched glass doors close the space off to create privacy when screening a movie. High gloss white lacquer millwork built throughout the apartment allows for ample storage. LED Cove lighting was utilized throughout the main living areas to provide a bright wash of indirect illumination and to separate programmatic spaces visually without the use of physical light consuming partitions. Custom floor to ceiling Ash wood veneered doors accentuate the height of doorways and blur room thresholds. The master suite features a walk-in-closet, a large bathroom with radiant heated floors and a custom steam shower. An integrated Vantage Smart Home System was installed to control the AV, HVAC, lighting and solar shades using iPads.
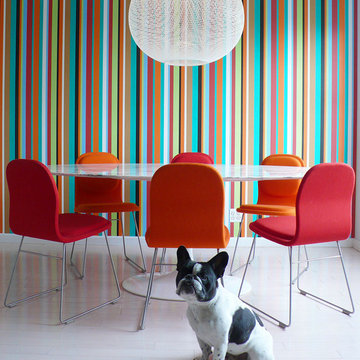
New York, New York | For a young novelist, Axis Mundi provided some quick design response on how to recharge her Dining Area. We applied a bold color-field striped wallpaper, selected a carbon-fiber Moooi chandelier by Bertjan Pot, Jasper Morrison felt chairs and an oval Eero Saarinen dining table.
The custom wallpaper can be directly ordered from Axis Mundi.
Design: John Beckmann
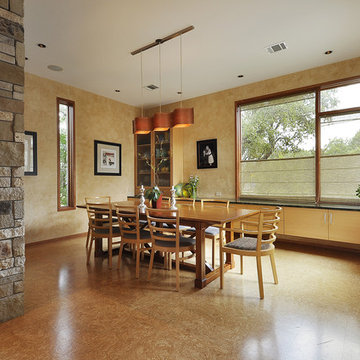
Nestled between multiple stands of Live Oak trees, the Westlake Residence is a contemporary Texas Hill Country home. The house is designed to accommodate the entire family, yet flexible in its design to be able to scale down into living only in 2,200 square feet when the children leave in several years. The home includes many state-of-the-art green features and multiple flex spaces capable of hosting large gatherings or small, intimate groups. The flow and design of the home provides for privacy from surrounding properties and streets, as well as to focus all of the entertaining to the center of the home. Finished in late 2006, the home features Icynene insulation, cork floors and thermal chimneys to exit warm air in the expansive family room.
Photography by Allison Cartwright
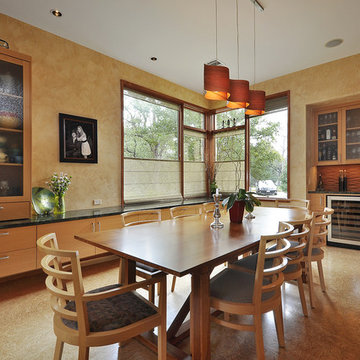
Nestled between multiple stands of Live Oak trees, the Westlake Residence is a contemporary Texas Hill Country home. The house is designed to accommodate the entire family, yet flexible in its design to be able to scale down into living only in 2,200 square feet when the children leave in several years. The home includes many state-of-the-art green features and multiple flex spaces capable of hosting large gatherings or small, intimate groups. The flow and design of the home provides for privacy from surrounding properties and streets, as well as to focus all of the entertaining to the center of the home. Finished in late 2006, the home features Icynene insulation, cork floors and thermal chimneys to exit warm air in the expansive family room.
Photography by Allison Cartwright
343.959 Billeder af moderne spisestue
93
