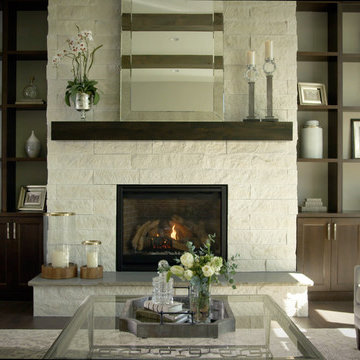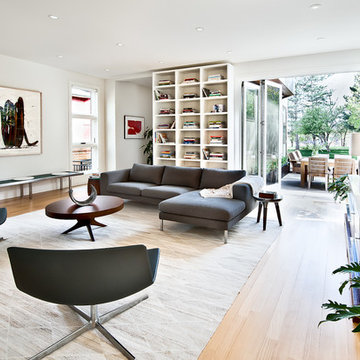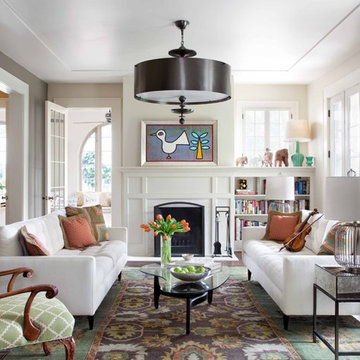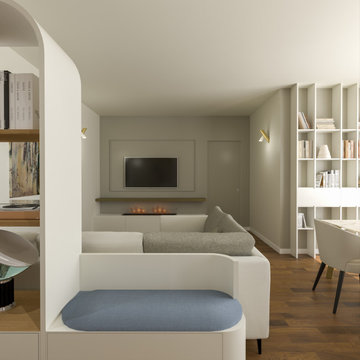974.513 Billeder af moderne stue
Sorteret efter:
Budget
Sorter efter:Populær i dag
81 - 100 af 974.513 billeder
Item 1 ud af 2

The focal point of the living room is it’s coral stone fireplace wall. We designed a custom oak library unit, floor to ceiling at it's side.

Stone: White Elm - Vantage30
Vantage30 delivers a unique planking appearance with its long 30″ linear lines. The gentle textural surface brings an additional element of movement while uniformly stacking tight for clean installation.
Get a Sample of Vantage30: https://shop.eldoradostone.com/products/vantage-30

Praised for its visually appealing, modern yet comfortable design, this Scottsdale residence took home the gold in the 2014 Design Awards from Professional Builder magazine. Built by Calvis Wyant Luxury Homes, the 5,877-square-foot residence features an open floor plan that includes Western Window Systems’ multi-slide pocket doors to allow for optimal inside-to-outside flow. Tropical influences such as covered patios, a pool, and reflecting ponds give the home a lush, resort-style feel.
Find den rigtige lokale ekspert til dit projekt

Interior Design by Masterpiece Design Group. Photo credit Studio KW Photography

Family/Entertaining Room with Linear Fireplace by Charles Cunniffe Architects http://cunniffe.com/projects/willoughby-way/ Photo by David O. Marlow

This rustic modern home was purchased by an art collector that needed plenty of white wall space to hang his collection. The furnishings were kept neutral to allow the art to pop and warm wood tones were selected to keep the house from becoming cold and sterile. Published in Modern In Denver | The Art of Living.
Daniel O'Connor Photography

The house had two bedrooms, two bathrooms and an open plan living and kitchen space.

A complete rebuild of a 1950s modern home, this project combines spatial openness, a consistent use of materials, and reconfiguration of the ground plane to bring light deep into this home and frame views of the park beyond. Daylight is introduced to the home through two new shafts of windows and skylights above the living areas. A sculptural steel and limestone stair serves as a spatially dynamic centerpiece for the home, connecting the new second floor and addition of a lower level. A retracting glass wall, minimalist water feature, and dramatic roof deck complete the indoor-outdoor experience at the heart of this home. Image by Dennis Bettencourt Photography.

Living room fireplace wall with bookshelves on either side.
Photographed by Eric Rorer

This warm and rustic home, set in the spacious Lakeview neighborhood, features incredible reclaimed wood accents from the vaulted ceiling beams connecting the great room and dining room to the wood mantel and other accents throughout.
974.513 Billeder af moderne stue
5













