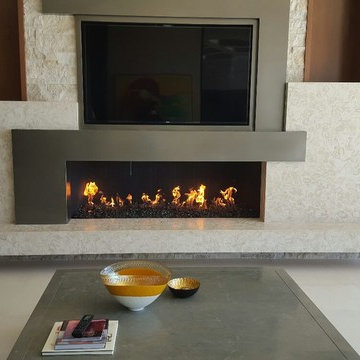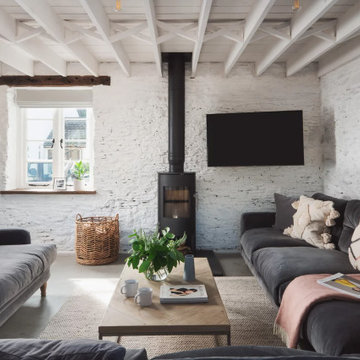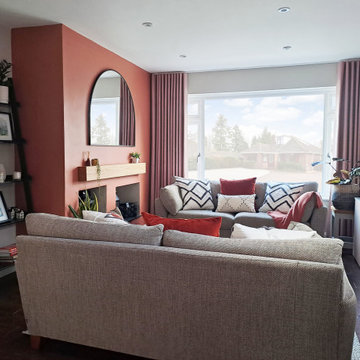76.457 Billeder af moderne stue
Sorteret efter:
Budget
Sorter efter:Populær i dag
201 - 220 af 76.457 billeder
Item 1 ud af 3
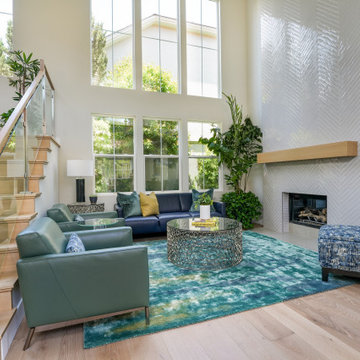
This floor to ceiling fireplace is the transformation that we dreamed of for this space. Gorgeous 2x20 tile installed in a herringbone pattern all the way up to the lid! So happy w/the finished design!
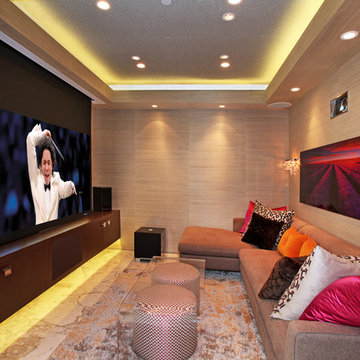
This project is an Electronic House Magazine award winner: http://electronichouse.com/article/small_house_goes_big_with_home_automation
We were brought into this project just as the major remodel was underway, allowing us to bring together a feature-rich audio/video and automation system with elegant integration into the spaces. This system provides simple control and automation of the lights, climate, audio/video, security, video surveillance, and door locks. The homeowner can use their iPads or iPhones to control everything in their home, or when away.

The Pearl is a Contemporary styled Florida Tropical home. The Pearl was designed and built by Josh Wynne Construction. The design was a reflection of the unusually shaped lot which is quite pie shaped. This green home is expected to achieve the LEED Platinum rating and is certified Energy Star, FGBC Platinum and FPL BuildSmart. Photos by Ryan Gamma
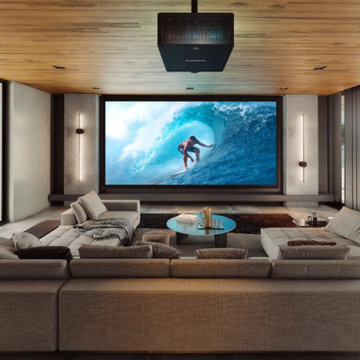
In this project we designed & installed home theater system for our client's in their living room. This setup includes a 120" fixed 4K projector screen, in-wall custom theater speakers behind the screen, a 4K ceiling projector, in-ceiling speakers, and a powerful receiver.
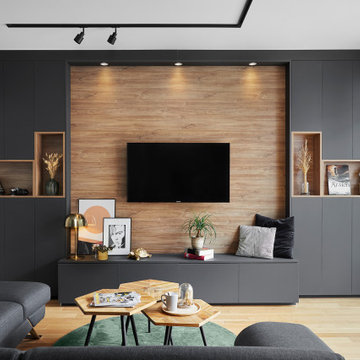
M. et Mme B. ont fait l’acquisition d’un appartement neuf (résidence secondaire) dans le centre-ville de Nantes. Ils ont fait appel à notre agence afin de rendre ce lieu plus accueillant et fonctionnel.
M. et Mme B. ont souhaité donner à leur nouveau lieu de vie une ambiance sobre, chic et intemporelle.
Le défi majeur pour notre équipe a été de s’adapter à la structure actuelle et par conséquent, redéfinir les espaces par de l’agencement sur-mesure et rendre l’ensemble chaleureux.
Notre proposition
En prenant en considération le cahier des charges de nos clients, nous avons dessiné un projet chaleureux et élégant marqué par l’ensemble de nos agencements sur-mesure.
- L’ambiance chic et sobre a été apportée par le bois et la couleur grise.
- Un meuble de rangement et des patères pouvant accueillir sacs, chaussures et manteaux ainsi qu’une assise permet de rendre l’entrée plus fonctionnelle.
- La mise en œuvre d’un claustra en chêne massif qui permet de délimiter la cuisine de la salle à manger tout en conservant la luminosité.
- L’espace TV est marqué par un bel et grand agencement sur-mesure alternant des placards et des niches, permettant de créer une belle harmonie entre le vide et le plein.
- La tête de lit ainsi que les tables de chevet ont été imaginés pour apporter de l’élégance et de la fonctionnalité dans un seul et même agencement.
Le Résultat
La confiance de M. et Mme B. nous a permis de mettre en œuvre un projet visant à améliorer leur intérieur et leur qualité de vie.
Plus fonctionnel par les divers rangements et plus chaleureux grâce aux couleurs et matériaux, ce nouvel appartement répond entièrement aux envies et au mode de vie de M. et Mme B.
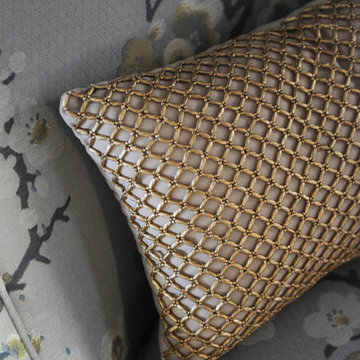
We moved away from our usual light, airy aesthetic toward the dark and dramatic in this formal living and dining space located in a spacious home in Vancouver's affluent West Side neighborhood. Deep navy blue, gold and dark warm woods make for a rich scheme that perfectly suits this well appointed home. Interior Design by Lori Steeves of Simply Home Decorating. Photos by Tracey Ayton Photography.
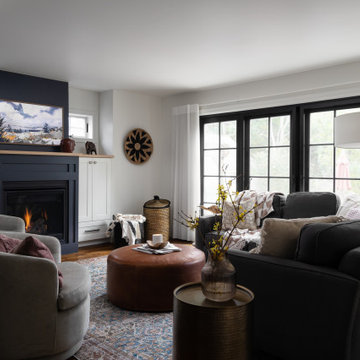
Living room remodel and interior design project with modern fireplace and sectional. Leather coffee table with two swivel chairs.
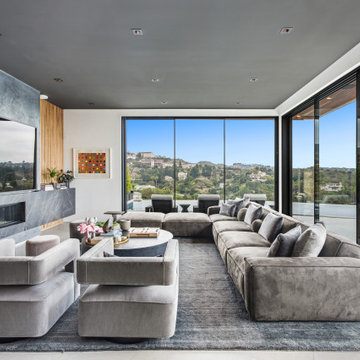
JL Interiors is a LA-based creative/diverse firm that specializes in residential interiors. JL Interiors empowers homeowners to design their dream home that they can be proud of! The design isn’t just about making things beautiful; it’s also about making things work beautifully. Contact us for a free consultation Hello@JLinteriors.design _ 310.390.6849_ www.JLinteriors.design
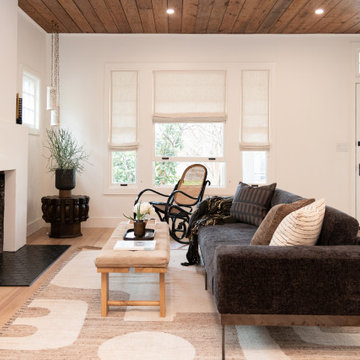
Complete remodel of history bungalow in Austin's Hyde Park. Refinished floors, kept ceiling for contrast and redesigned fireplace here with plaster. All new furnishings to compliment space.
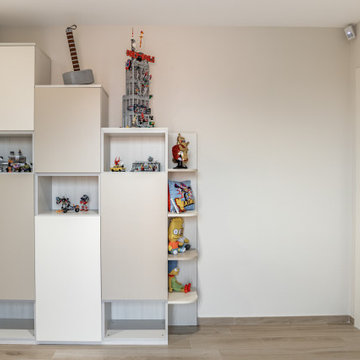
L’appartamento in oggetto si trova in provincia di Napoli ed ha una superficie di circa 110 mq . Il progetto si prefigurava le esigenze di una giovane coppia
. L’abitazione è stata divisa , in zona giorno e notte. L’ingresso che è la centralità della casa, è stato collegato il salone , al fine di creare una continuità degli ambienti. L’arredo, è stato realizzato su misura e si è scelto di tinteggiarlo in modo monocromatico insieme alle pareti. L’effetto di continuità cromatica e materica, che ne deriva , fanno si che mobili e pareti si fondano in un tutt’uno, i mobili spariscono e appaiano come per magia, le pareti nascondono guardaroba e zona lavanderia a vantaggio non solo dell’estetica ma anche dello spazio. Il bianco come in molti nostri progetti prevale, questo ci consente di evidenziare i materiali con il loro contrasto materico ed armonico la cui lettura cromatica ,si ritiene fondamentale infatti che i fruitori di uno spazio debbano poter cambiare il colore con un certa facilità. Le variazioni cromatiche più spinte sono lasciate ai complementi d’arredo e alla parete di fondo , con un tono verde che da calore e congiunzione . tutto questo è Home Roby al quadro.
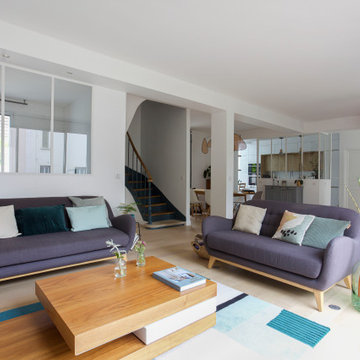
Conception d'une bibliothéque sur mesure pour un séjour.
Accompagnement pour les choix décoratif.

Living space is a convergence of color and eclectic modern furnishings - Architect: HAUS | Architecture For Modern Lifestyles - Builder: WERK | Building Modern - Photo: HAUS
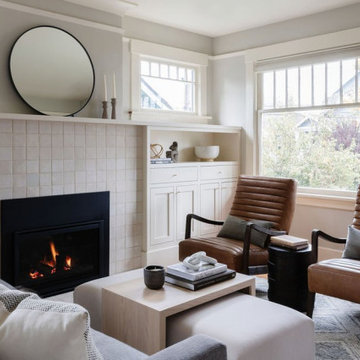
When our client came to us, she was stumped with how to turn her small living room into a cozy, useable family room. The living room and dining room blended together in a long and skinny open concept floor plan. It was difficult for our client to find furniture that fit the space well. It also left an awkward space between the living and dining areas that she didn’t know what to do with. She also needed help reimagining her office, which is situated right off the entry. She needed an eye-catching yet functional space to work from home.
In the living room, we reimagined the fireplace surround and added built-ins so she and her family could store their large record collection, games, and books. We did a custom sofa to ensure it fits the space and maximized the seating. We added texture and pattern through accessories and balanced the sofa with two warm leather chairs. We updated the dining room furniture and added a little seating area to help connect the spaces. Now there is a permanent home for their record player and a cozy spot to curl up in when listening to music.
For the office, we decided to add a pop of color, so it contrasted well with the neutral living space. The office also needed built-ins for our client’s large cookbook collection and a desk where she and her sons could rotate between work, homework, and computer games. We decided to add a bench seat to maximize space below the window and a lounge chair for additional seating.
---
Project designed by interior design studio Kimberlee Marie Interiors. They serve the Seattle metro area including Seattle, Bellevue, Kirkland, Medina, Clyde Hill, and Hunts Point.
For more about Kimberlee Marie Interiors, see here: https://www.kimberleemarie.com/
To learn more about this project, see here
https://www.kimberleemarie.com/greenlake-remodel
76.457 Billeder af moderne stue
11







