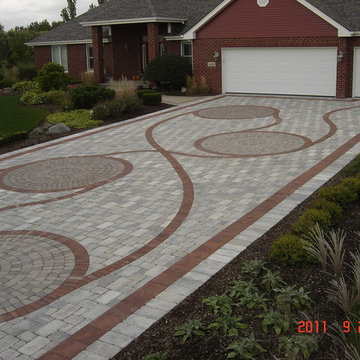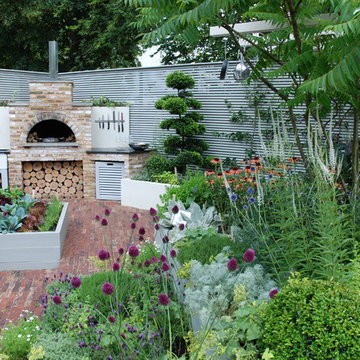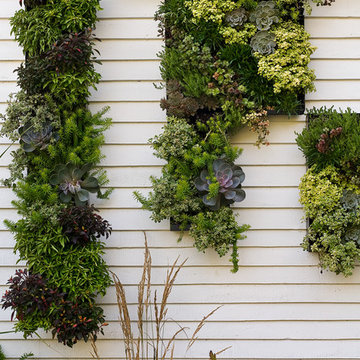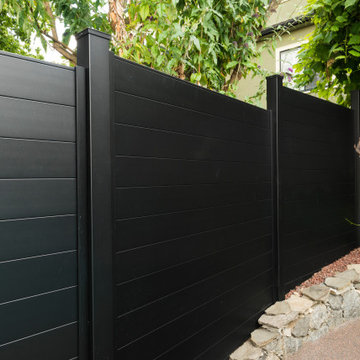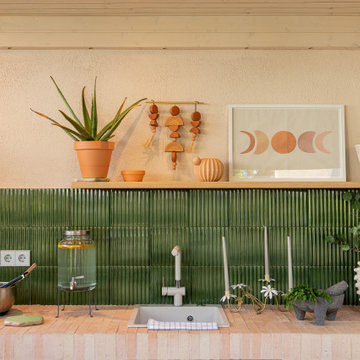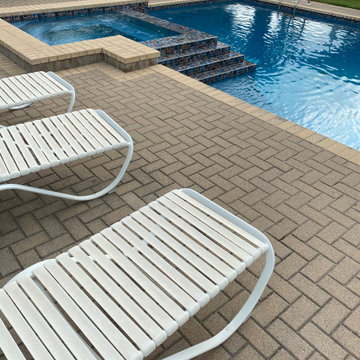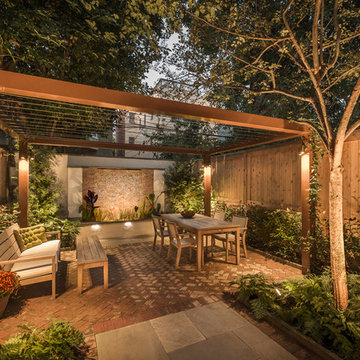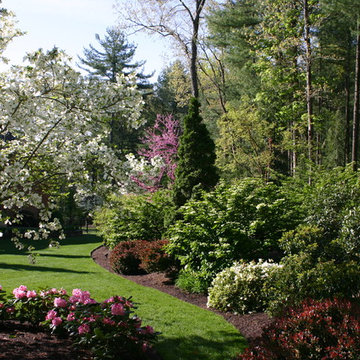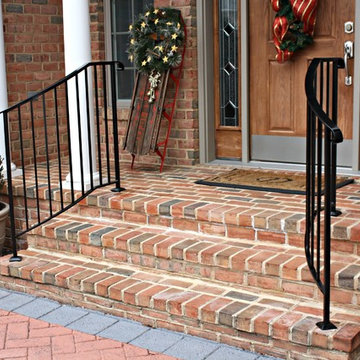Sorteret efter:
Budget
Sorter efter:Populær i dag
21 - 40 af 7.819 billeder
Item 1 ud af 3
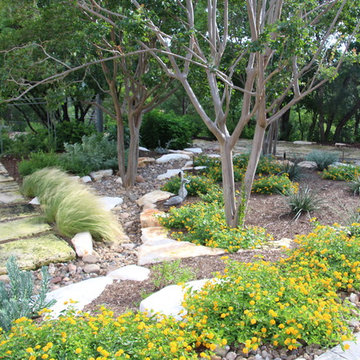
New gold lantana lines the driveway and partially disguises a gravel band used to prevent erosion from the edges of the driveway.
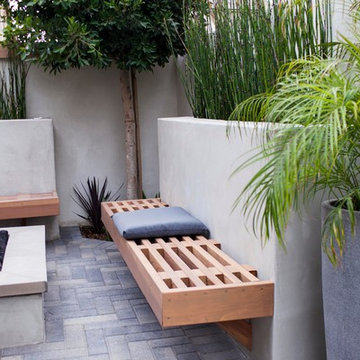
The planter walls in this modern backyard have built in wood benches (matching the wood accent wall pictured elsewhere in this project). Note how the grass in the planters and the tree add verticals to the space, helping it to appear larger and more open. TRU Landscape Services
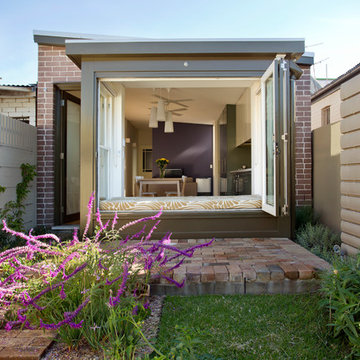
Photography: Karina Illovska
The garden now includes a carspace but to soften its impact and to create texture we used the recycled bricks from the original house as paving.
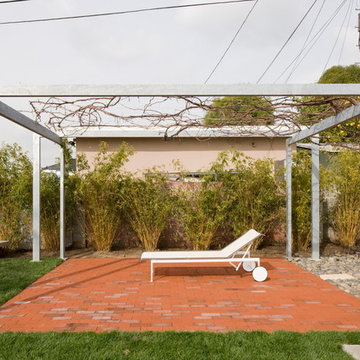
The existing brick patio was relocated to the back of the garden. Ehrlich designed a galvanized steel trellis inspired by the sleeping porches of Schindler’s 1922 Kings Road masterpiece to provide shade and support for a 70-year-old grape vine growing on the property. (Photo: Grant Mudford)

Hood House is a playful protector that respects the heritage character of Carlton North whilst celebrating purposeful change. It is a luxurious yet compact and hyper-functional home defined by an exploration of contrast: it is ornamental and restrained, subdued and lively, stately and casual, compartmental and open.
For us, it is also a project with an unusual history. This dual-natured renovation evolved through the ownership of two separate clients. Originally intended to accommodate the needs of a young family of four, we shifted gears at the eleventh hour and adapted a thoroughly resolved design solution to the needs of only two. From a young, nuclear family to a blended adult one, our design solution was put to a test of flexibility.
The result is a subtle renovation almost invisible from the street yet dramatic in its expressive qualities. An oblique view from the northwest reveals the playful zigzag of the new roof, the rippling metal hood. This is a form-making exercise that connects old to new as well as establishing spatial drama in what might otherwise have been utilitarian rooms upstairs. A simple palette of Australian hardwood timbers and white surfaces are complimented by tactile splashes of brass and rich moments of colour that reveal themselves from behind closed doors.
Our internal joke is that Hood House is like Lazarus, risen from the ashes. We’re grateful that almost six years of hard work have culminated in this beautiful, protective and playful house, and so pleased that Glenda and Alistair get to call it home.
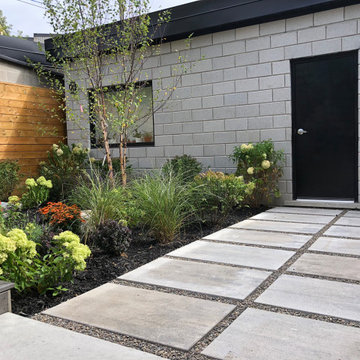
For this landscape project all of the existing grass was removed & replaced with a garden bed & Permacon stepping stone slabs jointed with pea gravel. A Try-Stem River Birch tree & various perennial shrubs were planted. A felt liner & black wood chips were installed in the garden bed.
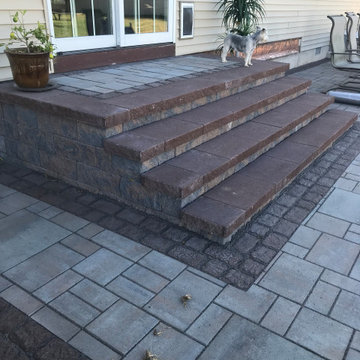
1. Build risers 6’ wide in front of the sliding doors with decorative blocks and decorative caps.
2. Install underground drainage.
3. Install brick paver patio 20’ x 45’ with 3 pieces of ledgestone pavers with borders.
4. Install walkway curved approx. 30’ x 4.5’.
5. Install circle patio near the main patio 21’x21’ matching pavers.
6. Install circular fire pit with grills, galvanized cover in the center of patio.
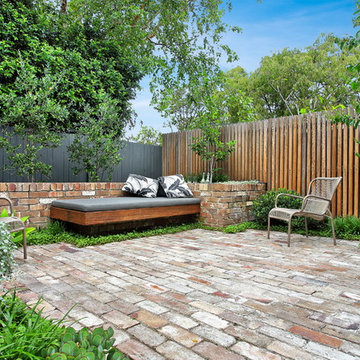
Industrial finishes of polished concrete recycled bricks and hardwood give this courtyard project an urban feel. Designed for clients with a brief to create a highly functional space for entertaining.
Particular attention has been given to luxury inclusions such as LED garden lighting, outdoor heating, operable pergolas, off form BBQ bench with outdoor bar fridge, inbuilt ice box and floating hardwood timber bench.
The plant species were selected for low maintenance and mature size. We included 2 raised planters to create a sense of scale and depth. We have selected plants with lush foliage and silver highlights to provide edges to the adjacent hard surfaces.
Photography Peter Brennan
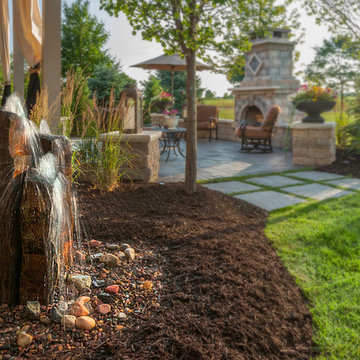
A small basalt water feature provides sound and a visual diversion. Stepping stones transition from the lawn onto the patio. Photo courtesy of Mike Crews Photography
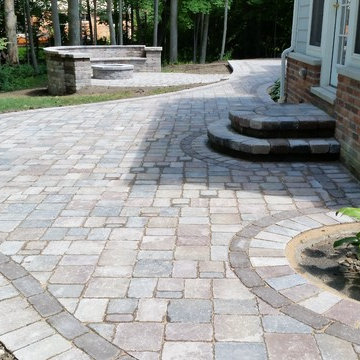
Oaks Brick Paver Patio Design - One Level. Retaining Walls to Raise with Built in seating bench. Oaks Seating Walls and Outdoor Brick Fire Pit, Round Design. Tumbled Retaining Walls and Brick Pavers
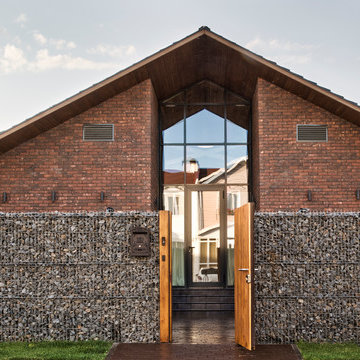
В архитектуре загородного дома обыграны контрасты: монументальность и легкость, традиции и современность. Стены облицованы кирпичом ручной формовки, который эффектно сочетается с огромными витражами. Балки оставлены обнаженными, крыша подшита тонированной доской.
Несмотря на визуальную «прозрачность» архитектуры, дом оснащен продуманной системой отопления и способен достойно выдерживать настоящие русские зимы: обогрев обеспечивают конвекторы под окнами, настенные радиаторы, теплые полы. Еще одно интересное решение, функциональное и декоративное одновременно, — интегрированный в стену двусторонний камин: он обогревает и гостиную, и террасу. Так подчеркивается идея взаимопроникновения внутреннего и внешнего. Эту концепцию поддерживают и полностью раздвижные витражи по бокам от камина, и отделка внутренних стен тем же фактурным кирпичом, что использован для фасада.
7.819 Billeder af moderne udendørs med fortovstegl
2






