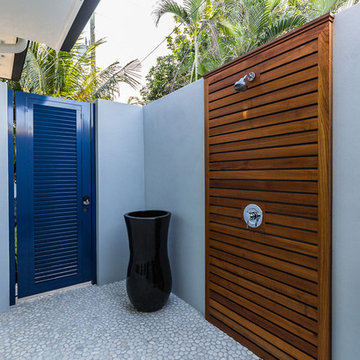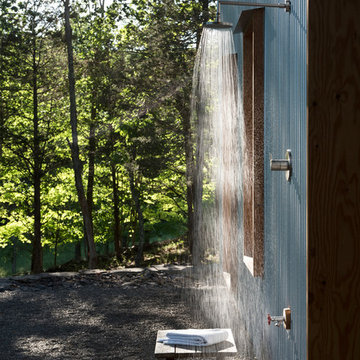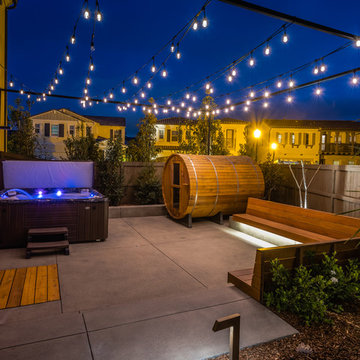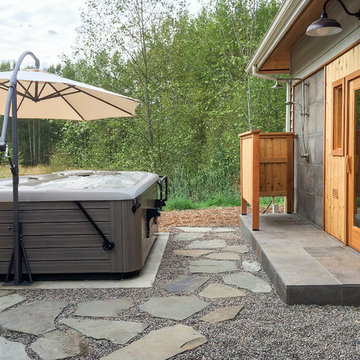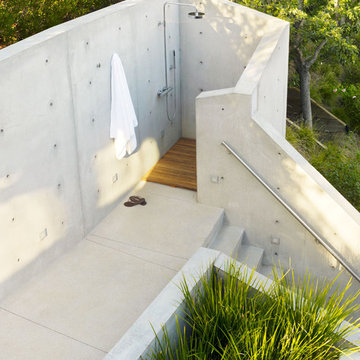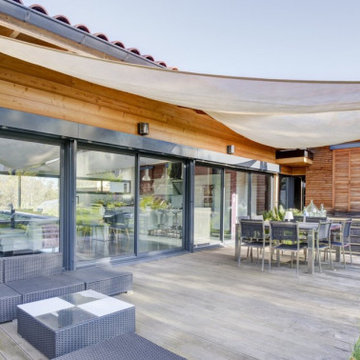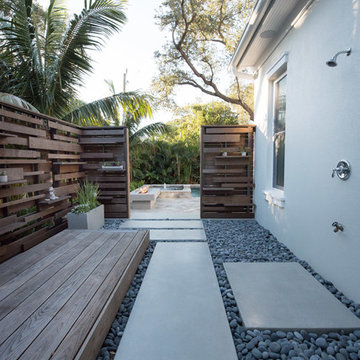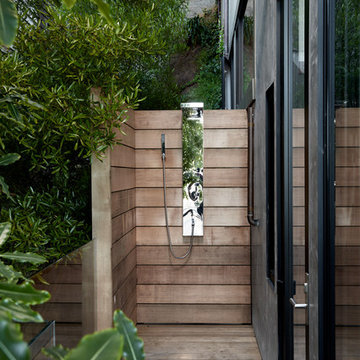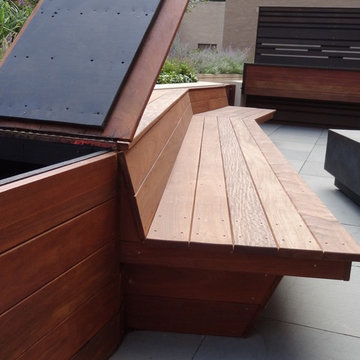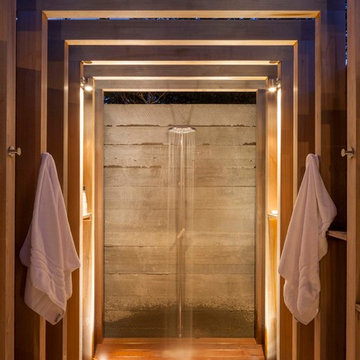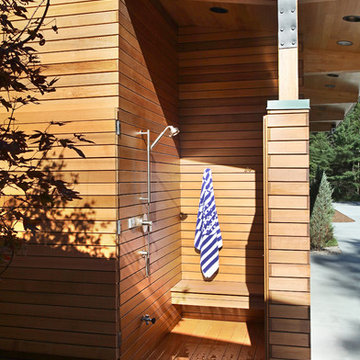Sorteret efter:
Budget
Sorter efter:Populær i dag
21 - 40 af 587 billeder
Item 1 ud af 3
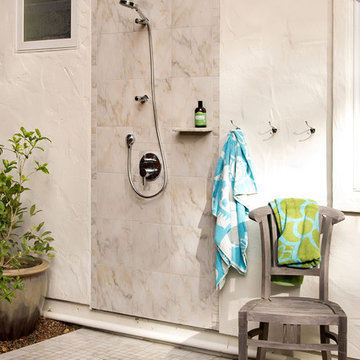
Outdoor shower next to pool with shampoo shelf and towel hooks on wall.
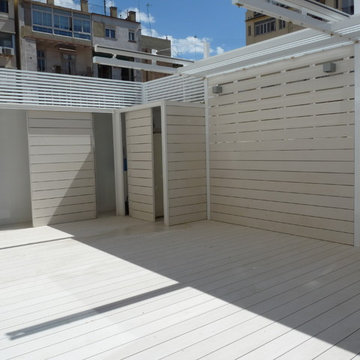
Estructura Metálica Lacada.
Revestimiento Suelo, Armario y Pared.
Tarima Tecnológica.
Aspersores Microclima en Brazos Toldos Microfibra.
Jc.
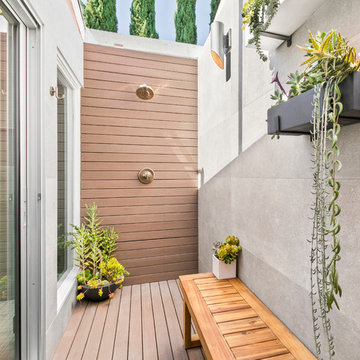
The outdoor area features wooden deck floors and accent shower wall, combined with concrete look Bottega Acero tiles from Spazio LA Tile Gallery. The hanging planters with succulents complete the "urban jungle" look.
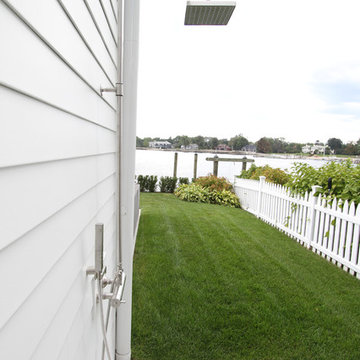
Take a peek at Torrco Design Center's involvement in a Stamford, CT home along the Long Island Sound.
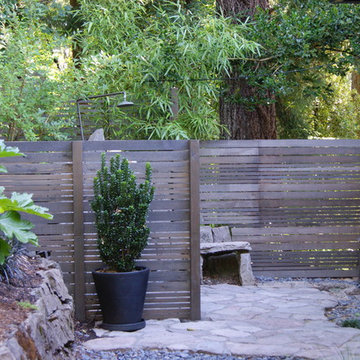
Providing privacy, tranquility and beauty, this outdoor shower is the perfect place to unwind after a long day.
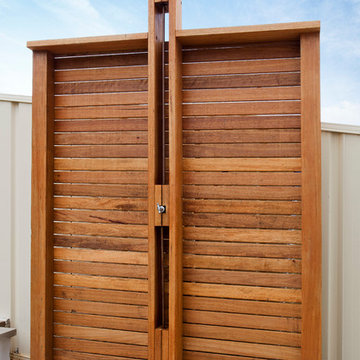
Significant alterations and additions are proposed for this semi detached dwelling on Clovelly Rd, including a new first floor and major ground floor alterations. A challenging site, the house is connected to a semi, which has already carried out extensive additions and has a 4-storey face brick unit building to the East.
The proposal aims to keep a lot of the ground floor walls in place, yet allowing a large open plan living area that opens out to a newly landscaped north facing rear yard and terrace.
The existing second bedroom space has been converted into a large utilities room, providing ample storage, laundry facilities and a WC, efficiently placed beneath the new stairway to the first floor.
The first floor accommodation comprises of 3 generously sized bedrooms, a bathroom and an ensuite off the master bedroom.
Painted pine lines the cathedral ceilings beneath the gable roof which runs the full length of the building.
Materials have been chosen for their ease and speed of construction. Painted FC panels designed to be installed with a minimum of onsite cutting, clad the first floor.
Extensive wall, floor and ceiling insulation aim to regulate internal environments, as well as lessen the infiltration of traffic noise from Clovelly Rd.
High and low level windows provide further opportunity for optimal cross ventilation of the bedroom spaces, as well as allowing abundant natural light.
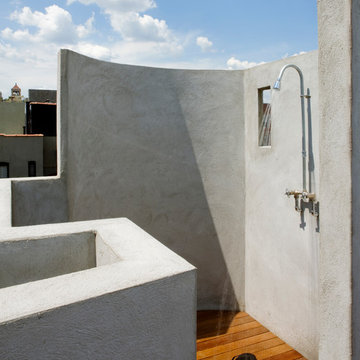
Outdoor shower.
Stucco walls.
Ipe decking.
Industrial plumbing fittings.
Photo: Bilyana Dimitrova
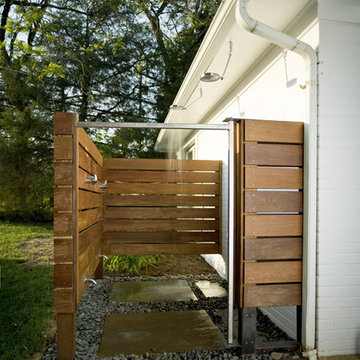
This renovation project transformed an existing two-car garage into a pool/guest house. We engaged the building with the existing pool area by opening up the side of the building with a 16′ wide sliding glass door system. We opened the space vertically by removing the ceiling joists and extending a new wood slat wall up and across the ceiling. A slate-faced entertainment center was built into the wood wall, incorporating a flat screen TV, gas fireplace, stereo components and game storage.
Our clients encouraged us to think of this new space as an extended living room for the family. It is a space that can accommodate a kids’ pool party in the morning and a cocktail party that evening. Tucked in the back, and open to a private view of fields beyond, is a guest bedroom. This will allow the family to ‘camp out’ in the pool house while undertaking a renovation to the main house in the future.
587 Billeder af moderne udendørs med udebruser
2






