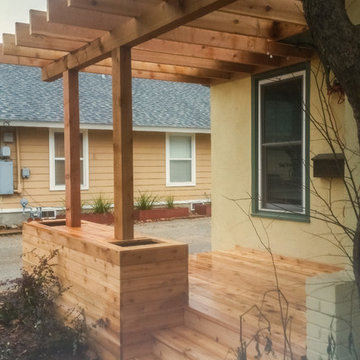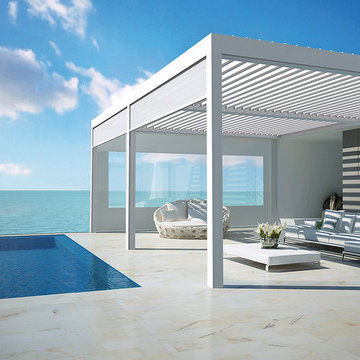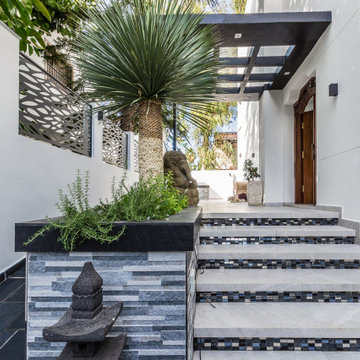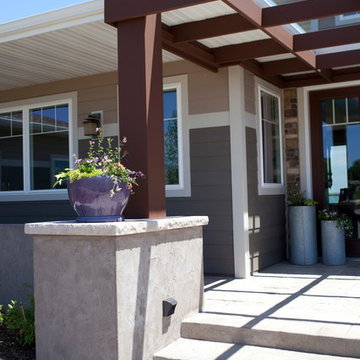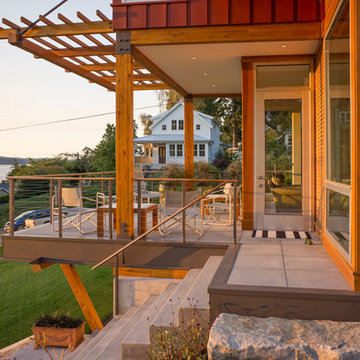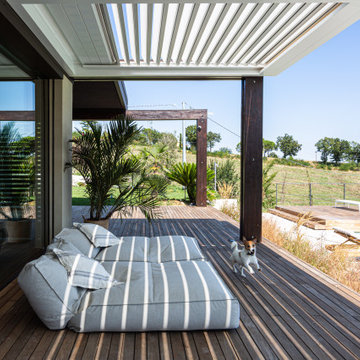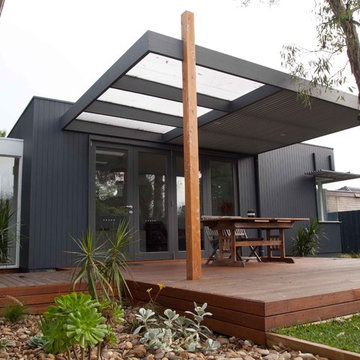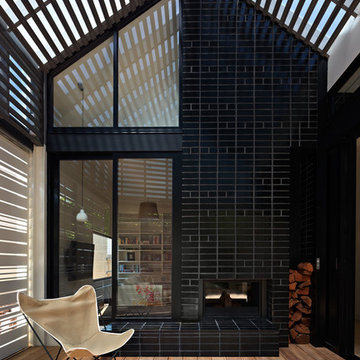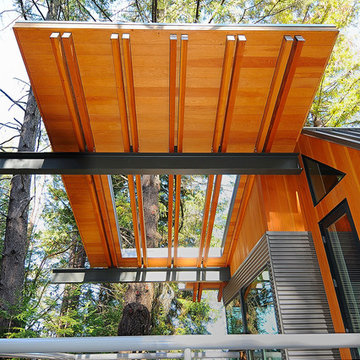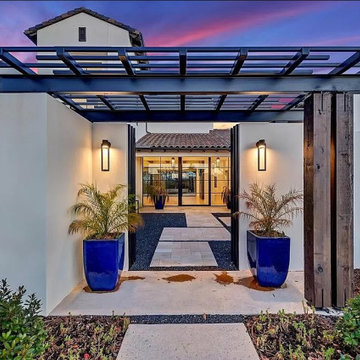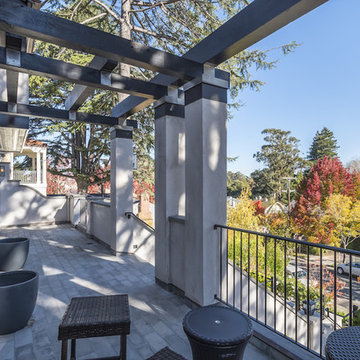518 Billeder af moderne veranda med en pergola
Sorteret efter:
Budget
Sorter efter:Populær i dag
61 - 80 af 518 billeder
Item 1 ud af 3
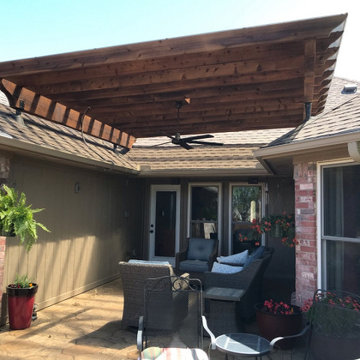
Functionality: This was job one for the homeowners. They wanted to improve the space they already had by adding maximum functionality, so we removed the small deck they had, replaced it with a new one, and lengthened it with a new stain and stamp hardscape. This gives them much more room for everyone to enjoy.
Shade: The family figuratively baked when the summer sun hit the rear of the home, so we built a custom pergola patio cover. To install it, we took advantage of Skylift roof riser technology.
We chose Skylift because, with unique home roof situations like this, we needed easier access and maneuverability.
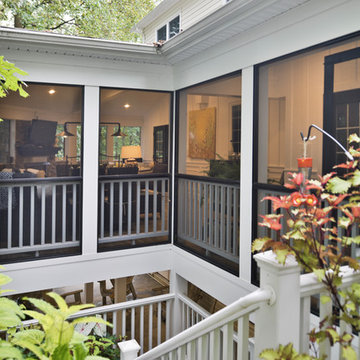
Stunning Outdoor Remodel in the heart of Kingstown, Alexandria, VA 22310.
Michael Nash Design Build & Homes created a new stunning screen porch with dramatic color tones, a rustic country style furniture setting, a new fireplace, and entertainment space for large sporting event or family gatherings.
The old window from the dining room was converted into French doors to allow better flow in and out of home. Wood looking porcelain tile compliments the stone wall of the fireplace. A double stacked fireplace was installed with a ventless stainless unit inside of screen porch and wood burning fireplace just below in the stoned patio area. A big screen TV was mounted over the mantel.
Beaded panel ceiling covered the tall cathedral ceiling, lots of lights, craftsman style ceiling fan and hanging lights complimenting the wicked furniture has set this screen porch area above any project in its class.
Just outside of the screen area is the Trex covered deck with a pergola given them a grilling and outdoor seating space. Through a set of wrapped around staircase the upper deck now is connected with the magnificent Lower patio area. All covered in flagstone and stone retaining wall, shows the outdoor entertaining option in the lower level just outside of the basement French doors. Hanging out in this relaxing porch the family and friends enjoy the stunning view of their wooded backyard.
The ambiance of this screen porch area is just stunning.
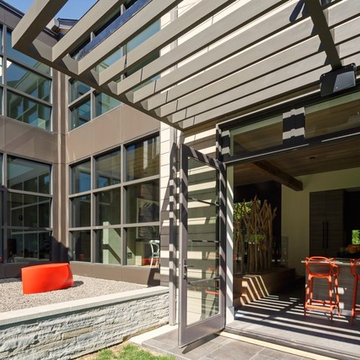
My goal was to design a serene and private weekend getaway that is discreetly luxurious.
I wanted it to have an architecturally masculine and symmetrical structure that would serve as a foundation for layers of natural and raw elements such as clay, reclaimed wood, dark steel, distressed leather and textured stone.
Modern Beach Retreat designed by Sharon Bonnemazou of Mode Interior Designs. Collin Miller photography
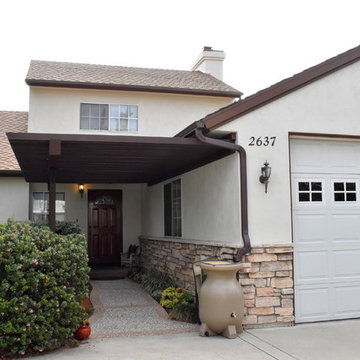
The added design feature takes the facade to the next level, welcoming guests and showing the way to the front door with style.
Photo: Jessica Abler, Los Angeles, CA
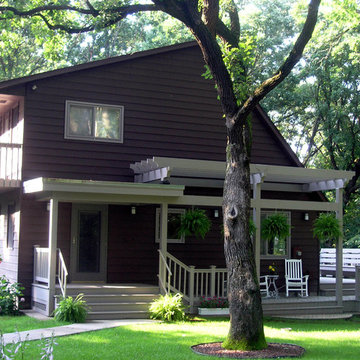
Before adding this contemporary-style, cedar and Azek porch, deck and pergola, this house had a sad, blank facade. We designed this structure to create shelter at the front door as well as openness at the kitchen and dining room windows. It blends perfectly into the existing side deck. The second story deck was painted to blend.
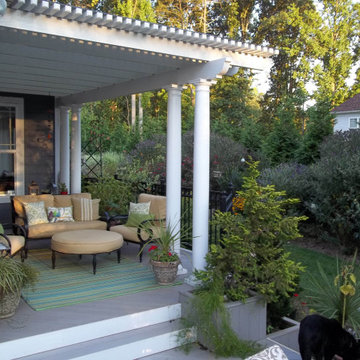
This porch features a custom low-maintenance pergola with Roman columns and metal porch railings. The porch also boasts custom low-maintenance planter boxes.
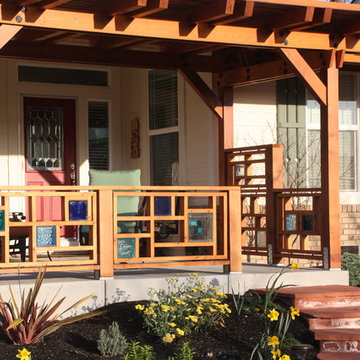
Front porch railing and pergola using art glass blocks in various colors and sizes for a artistic architectural look.
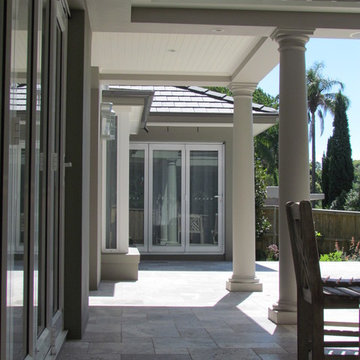
This terrace is located at the front of the house, to catch the north sun, so it is given a formal treatment with elegant Georgian columns.
An adjustable louvre roof allows sun onto the terrace in winter, and prevents the adjacent living room from being too dark. When shade or weather protection is required, the roof can be conveniently closed.
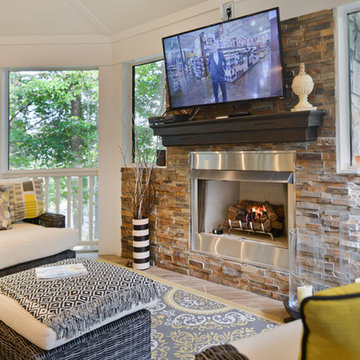
Stunning Outdoor Remodel in the heart of Kingstown, Alexandria, VA 22310.
Michael Nash Design Build & Homes created a new stunning screen porch with dramatic color tones, a rustic country style furniture setting, a new fireplace, and entertainment space for large sporting event or family gatherings.
The old window from the dining room was converted into French doors to allow better flow in and out of home. Wood looking porcelain tile compliments the stone wall of the fireplace. A double stacked fireplace was installed with a ventless stainless unit inside of screen porch and wood burning fireplace just below in the stoned patio area. A big screen TV was mounted over the mantel.
Beaded panel ceiling covered the tall cathedral ceiling, lots of lights, craftsman style ceiling fan and hanging lights complimenting the wicked furniture has set this screen porch area above any project in its class.
Just outside of the screen area is the Trex covered deck with a pergola given them a grilling and outdoor seating space. Through a set of wrapped around staircase the upper deck now is connected with the magnificent Lower patio area. All covered in flagstone and stone retaining wall, shows the outdoor entertaining option in the lower level just outside of the basement French doors. Hanging out in this relaxing porch the family and friends enjoy the stunning view of their wooded backyard.
The ambiance of this screen porch area is just stunning.
518 Billeder af moderne veranda med en pergola
4
