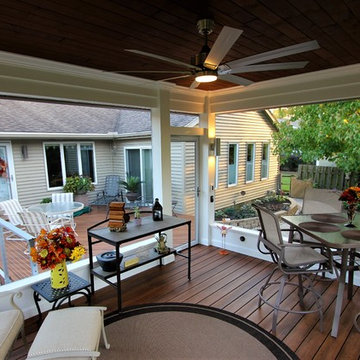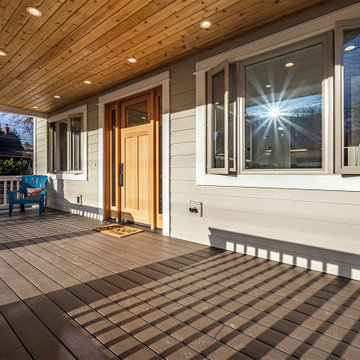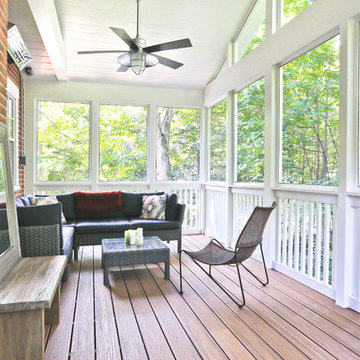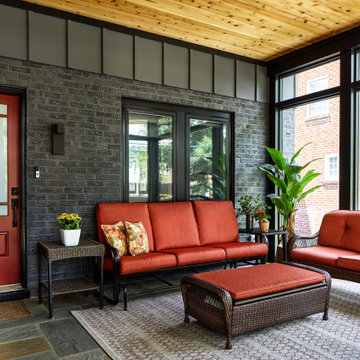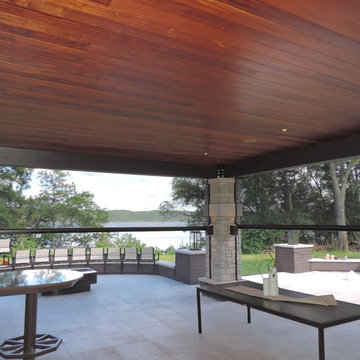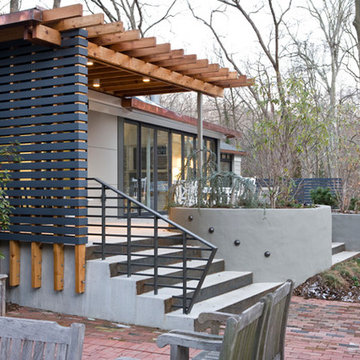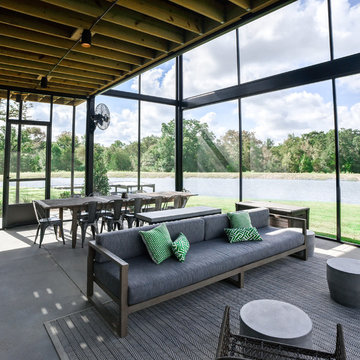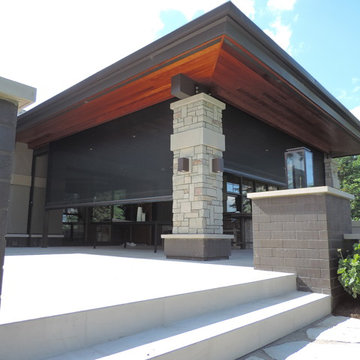1.794 Billeder af moderne veranda
Sorteret efter:
Budget
Sorter efter:Populær i dag
121 - 140 af 1.794 billeder
Item 1 ud af 3
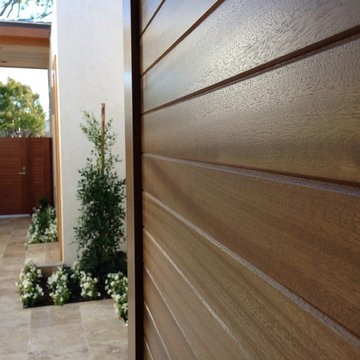
• Matching Garage door, Entry gate and Entry Door
• Contemporary Tropical design
• Ribbon Sapele wood
• Custom stain with Dead Flat Clear coat
• True Mortise and Tenon construction
Chase Ford
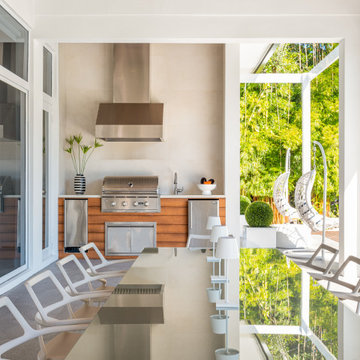
Modern Outdoor Dining Table for 10, BBQ Area, Hanging Chairs overlooking the beautiful landscaping.
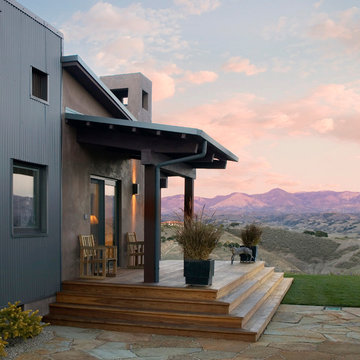
Architect: Ferguson-Ettinger
General Contractor: Allen Construction
Photographer: Jim Bartsch Photography
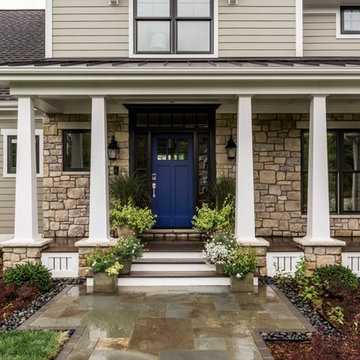
The Better Homes and Gardens home featured Pella Windows & Doors Insynctive smart home technology. This home in Mequon, WI displays a beautiful front entry with a bright blue door.
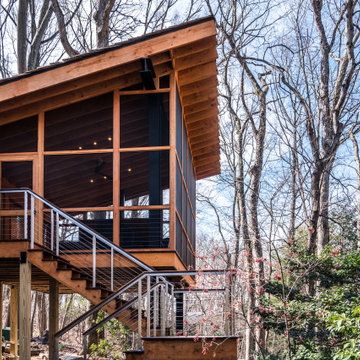
Rear screened porch with wood-burning fireplace and additional firewood storage within mantel.
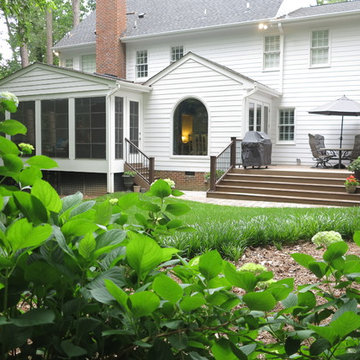
Screened Porch addition with EZE Breeze Windows, Velux skylights and tile flooring
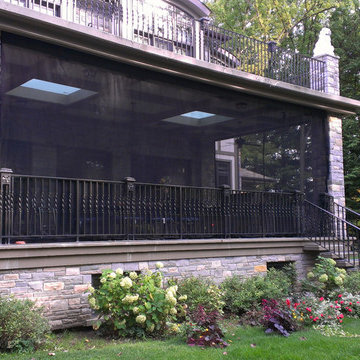
Outdoor curtains allow you to enjoy the beautiful summer weather without the hassle of mosquitoes and crawling and flying bugs!

This modern waterfront home was built for today’s contemporary lifestyle with the comfort of a family cottage. Walloon Lake Residence is a stunning three-story waterfront home with beautiful proportions and extreme attention to detail to give both timelessness and character. Horizontal wood siding wraps the perimeter and is broken up by floor-to-ceiling windows and moments of natural stone veneer.
The exterior features graceful stone pillars and a glass door entrance that lead into a large living room, dining room, home bar, and kitchen perfect for entertaining. With walls of large windows throughout, the design makes the most of the lakefront views. A large screened porch and expansive platform patio provide space for lounging and grilling.
Inside, the wooden slat decorative ceiling in the living room draws your eye upwards. The linear fireplace surround and hearth are the focal point on the main level. The home bar serves as a gathering place between the living room and kitchen. A large island with seating for five anchors the open concept kitchen and dining room. The strikingly modern range hood and custom slab kitchen cabinets elevate the design.
The floating staircase in the foyer acts as an accent element. A spacious master suite is situated on the upper level. Featuring large windows, a tray ceiling, double vanity, and a walk-in closet. The large walkout basement hosts another wet bar for entertaining with modern island pendant lighting.
Walloon Lake is located within the Little Traverse Bay Watershed and empties into Lake Michigan. It is considered an outstanding ecological, aesthetic, and recreational resource. The lake itself is unique in its shape, with three “arms” and two “shores” as well as a “foot” where the downtown village exists. Walloon Lake is a thriving northern Michigan small town with tons of character and energy, from snowmobiling and ice fishing in the winter to morel hunting and hiking in the spring, boating and golfing in the summer, and wine tasting and color touring in the fall.
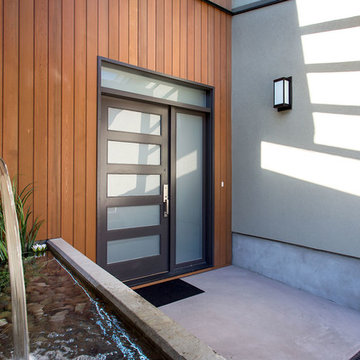
This young family worked with an architect to create plans for a modernist home that departs completely from the style of their neighbourhood. As part of the custom build, Kingdom Builders constructed a great room containing an open kitchen with custom millwork, professional appliances and a large, Caesar stone island. We built a self-contained master suite on a separate floor with a sitting room that opens up to a 650 square foot rooftop deck and hot tub, and a self-contained two-bedroom suite downstairs. We also installed polished concrete underlaid with radiant heat and a standing seam metal roof. Remarkably, the entire house is lit with LED lighting.
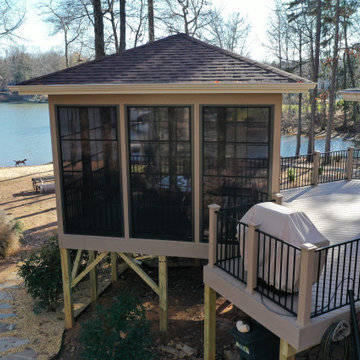
Beautiful deck off the back of this home with a detached, screened in Gazebo with Eze Breeze. Light colored Trex Transcends composite decking and black aluminum rails help to round out this deck and gazebo that overlook the lake.
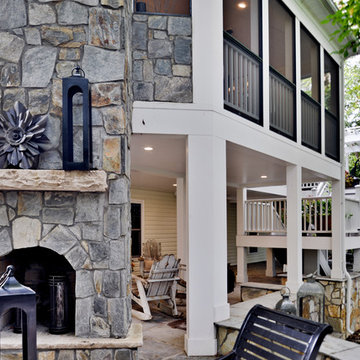
Stunning Outdoor Remodel in the heart of Kingstown, Alexandria, VA 22310.
Michael Nash Design Build & Homes created a new stunning screen porch with dramatic color tones, a rustic country style furniture setting, a new fireplace, and entertainment space for large sporting event or family gatherings.
The old window from the dining room was converted into French doors to allow better flow in and out of home. Wood looking porcelain tile compliments the stone wall of the fireplace. A double stacked fireplace was installed with a ventless stainless unit inside of screen porch and wood burning fireplace just below in the stoned patio area. A big screen TV was mounted over the mantel.
Beaded panel ceiling covered the tall cathedral ceiling, lots of lights, craftsman style ceiling fan and hanging lights complimenting the wicked furniture has set this screen porch area above any project in its class.
Just outside of the screen area is the Trex covered deck with a pergola given them a grilling and outdoor seating space. Through a set of wrapped around staircase the upper deck now is connected with the magnificent Lower patio area. All covered in flagstone and stone retaining wall, shows the outdoor entertaining option in the lower level just outside of the basement French doors. Hanging out in this relaxing porch the family and friends enjoy the stunning view of their wooded backyard.
The ambiance of this screen porch area is just stunning.
1.794 Billeder af moderne veranda
7
