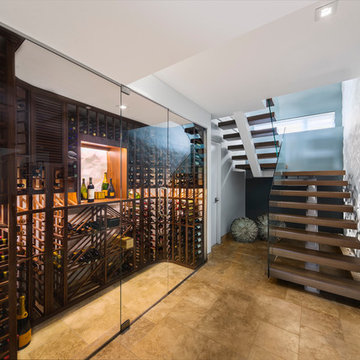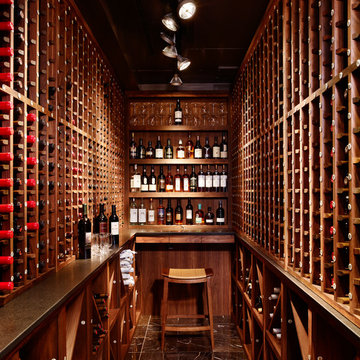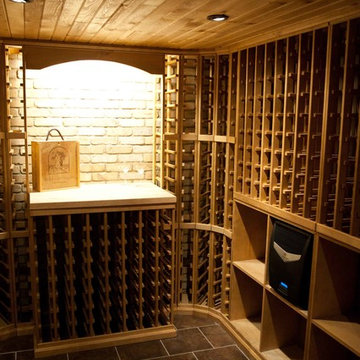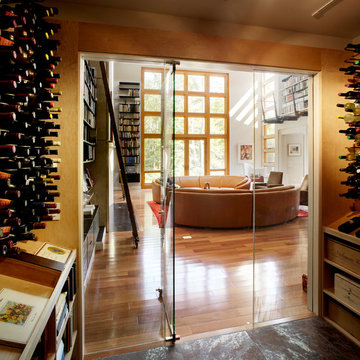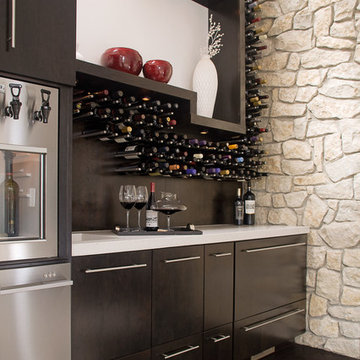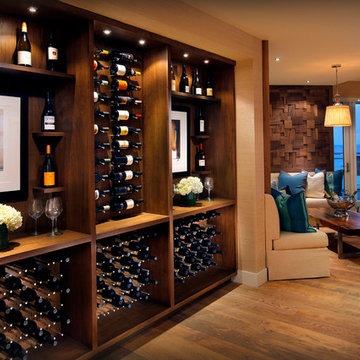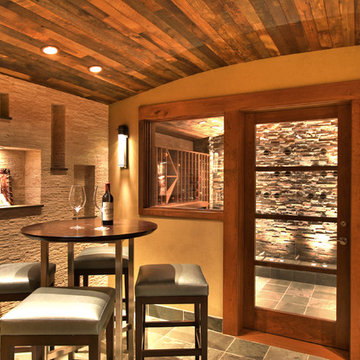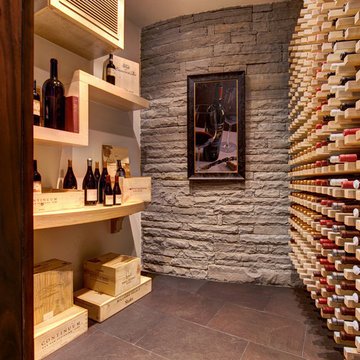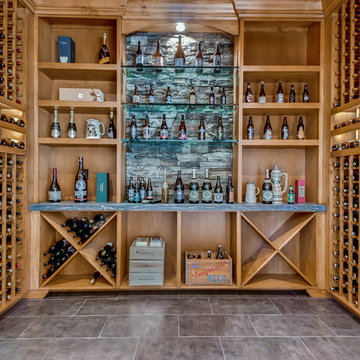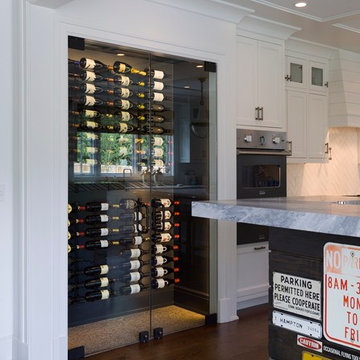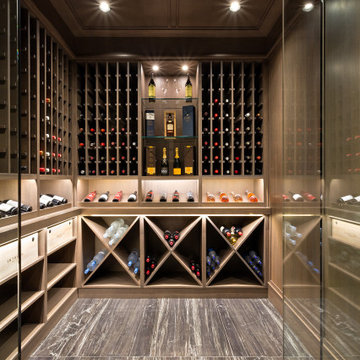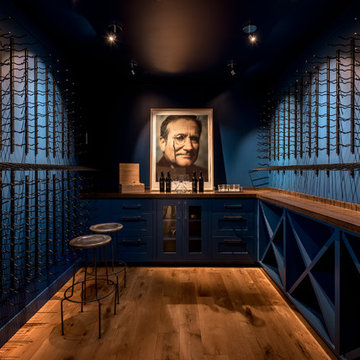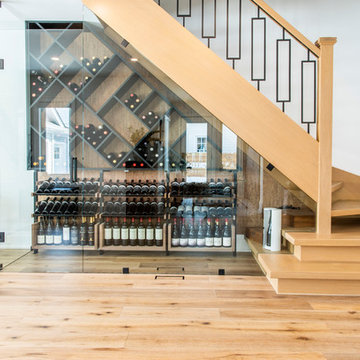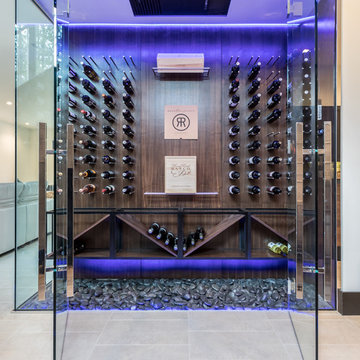20.233 Billeder af moderne vinkælder
Sorteret efter:
Budget
Sorter efter:Populær i dag
141 - 160 af 20.233 billeder
Item 1 ud af 2
Find den rigtige lokale ekspert til dit projekt

Phillip Ennis Photography: Vin de Garde's 'Wine Wall' offers you a functional design for even large wine collections by creating an uncluttered and linear cellar. Its minimal materials and modern design accommodates the highest capacity of individual bottle storage currently on the market.
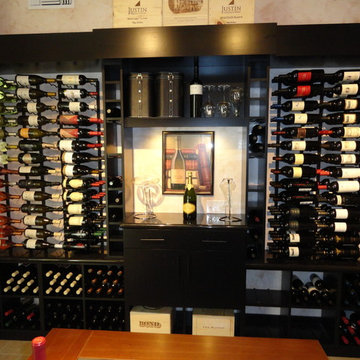
This unique custom wine cellar was installed in the La Costa / San Elijo Hills area in San Diego. Offset a few miles from the beach, this gorgeous area has the advantage of a constant sea breeze, keeping the surrounding microclimate some ten plus degrees cooler than just over the hill a bit further inland.
This sleek and contemporary looking furniture piece, nestled up against the far wall within the temperature and humidity controlled wine room, acts as the main focus within the space. This style of racking fitted into the wine cabinet is the vintage view wall series. The wine cabinet also includes space for grouped bottles as well as wine case storage.
The client's idea for the space was to have a gorgeous showpiece wall of wines, coupled with a small and intimate area to enjoy the bottles with friends.
The small open space centered between the racking in this large wine cellar can also be utilized as a perfect spot to decant wine.
The label forward design of this contemporary wine racking system is becoming the hottest new trend in wine storage design!
Vintage Cellars has built gorgeous custom wine cellars and wine storage rooms across the United States and World for over 25 years. We are your go-to business for anything wine cellar and wine storage related! Whether you're interested in a wine closet, wine racking, custom wine racks, a custom wine cellar door, or a cooling system for your existing space, Vintage Cellars has you covered!
We carry all kinds of wine cellar cooling and refrigeration systems, incuding: Breezaire, CellarCool, WhisperKool, Wine Guardian, CellarPro and Commercial systems.
We also carry many types of Wine Refrigerators, Wine Cabinets, and wine racking types, including La Cache, Marvel, N'Finity, Transtherm, Vinotheque, Vintage Series, Credenza, Walk in wine rooms, Climadiff, Riedel, Fontenay, and VintageView.
Vintage Cellars also does work in many styles, including Contemporary and Modern, Rustic, Farmhouse, Traditional, Craftsman, Industrial, Mediterranean, Mid-Century, Industrial and Eclectic.
Some locations we cover often include: San Diego, Rancho Santa Fe, Corona Del Mar, Del Mar, La Jolla, Newport Beach, Newport Coast, Huntington Beach, Del Mar, Solana Beach, Carlsbad, Orange County, Beverly Hills, Malibu, Pacific Palisades, Santa Monica, Bel Air, Los Angeles, Encinitas, Cardiff, Coronado, Manhattan Beach, Palos Verdes, San Marino, Ladera Heights, Santa Monica, Brentwood, Westwood, Hancock Park, Laguna Beach, Crystal Cove, Laguna Niguel, Torrey Pines, Thousand Oaks, Coto De Caza, Coronado Island, San Francisco, Danville, Walnut Creek, Marin, Tiburon, Hillsborough, Berkeley, Oakland, Napa, Sonoma, Agoura Hills, Hollywood Hills, Laurel Canyon, Sausalito, Mill Valley, San Rafael, Piedmont, Paso Robles, Carmel, Pebble Beach
Contact Vintage Cellars today with any of your Wine Cellar needs!
(800) 876-8789
Vintage Cellars
904 Rancheros Drive
San Marcos, California 92069
(800) 876-8789
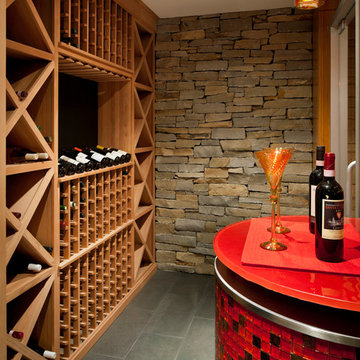
Photography: Greg Premru Photography
Mosaic tile on the bar is from Oceanside Glasstile - "Tessera - Disco Inferno"
Red Glass Bar Countertop: EcoModern Design
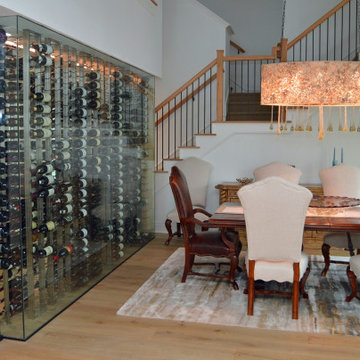
Our Custom Wine Cellar team transformed the traditional dining room into a modern wine display masterpiece. The team had to remove a post and bar counter from the designated area for the modern wine cellar. Read more: https://www.customwinecellar.com/contemporary-wine-cellar/residential-wine-cellars-dining-area-california/
Custom Wine Cellar
35 Hallcrest Dr, Ladera Ranch, CA 92694
Phone: (949) 771-2712
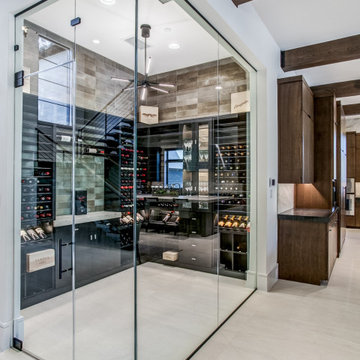
Come on in and have a glass of wine! This frameless glass enclosure houses an exquisite custom wine racking system complete with cork forward, label forward and case storage. A combination of wood and metal elements suits the modern aesthetic of the home. The angled display rows with high density LED lighting showcase favorite vintages and the custom cabinets are designed specifically for the homeowner's glassware collection.

The owners requested a Private Resort that catered to their love for entertaining friends and family, a place where 2 people would feel just as comfortable as 42. Located on the western edge of a Wisconsin lake, the site provides a range of natural ecosystems from forest to prairie to water, allowing the building to have a more complex relationship with the lake - not merely creating large unencumbered views in that direction. The gently sloping site to the lake is atypical in many ways to most lakeside lots - as its main trajectory is not directly to the lake views - allowing for focus to be pushed in other directions such as a courtyard and into a nearby forest.
The biggest challenge was accommodating the large scale gathering spaces, while not overwhelming the natural setting with a single massive structure. Our solution was found in breaking down the scale of the project into digestible pieces and organizing them in a Camp-like collection of elements:
- Main Lodge: Providing the proper entry to the Camp and a Mess Hall
- Bunk House: A communal sleeping area and social space.
- Party Barn: An entertainment facility that opens directly on to a swimming pool & outdoor room.
- Guest Cottages: A series of smaller guest quarters.
- Private Quarters: The owners private space that directly links to the Main Lodge.
These elements are joined by a series green roof connectors, that merge with the landscape and allow the out buildings to retain their own identity. This Camp feel was further magnified through the materiality - specifically the use of Doug Fir, creating a modern Northwoods setting that is warm and inviting. The use of local limestone and poured concrete walls ground the buildings to the sloping site and serve as a cradle for the wood volumes that rest gently on them. The connections between these materials provided an opportunity to add a delicate reading to the spaces and re-enforce the camp aesthetic.
The oscillation between large communal spaces and private, intimate zones is explored on the interior and in the outdoor rooms. From the large courtyard to the private balcony - accommodating a variety of opportunities to engage the landscape was at the heart of the concept.
Overview
Chenequa, WI
Size
Total Finished Area: 9,543 sf
Completion Date
May 2013
Services
Architecture, Landscape Architecture, Interior Design
20.233 Billeder af moderne vinkælder
8
