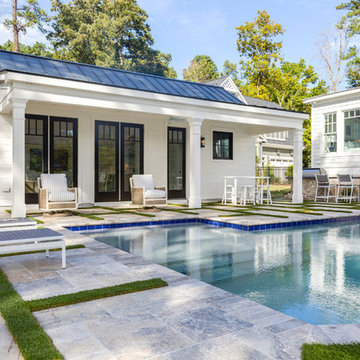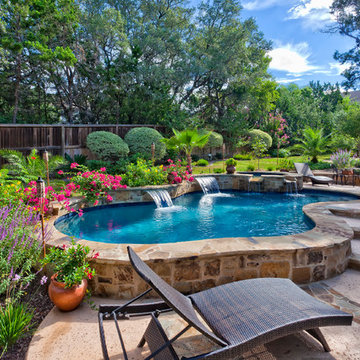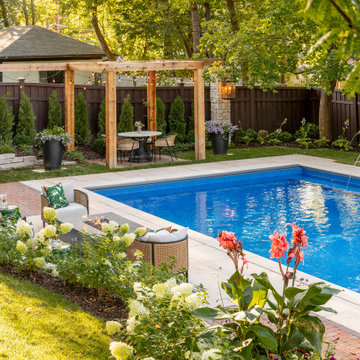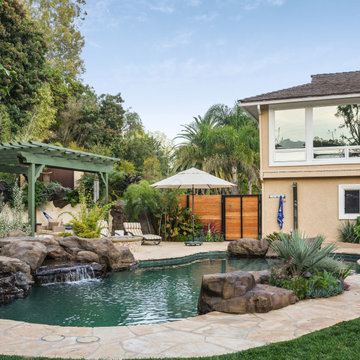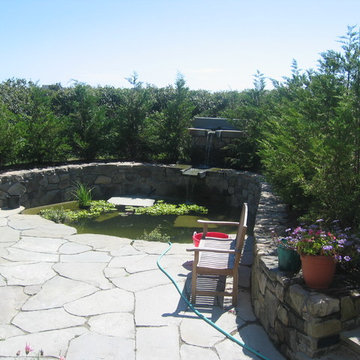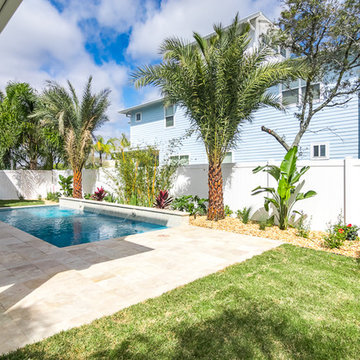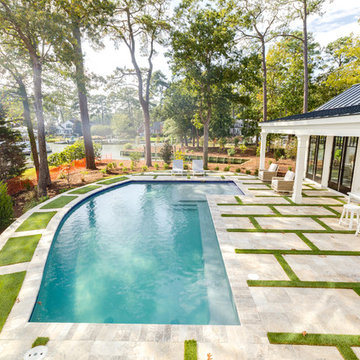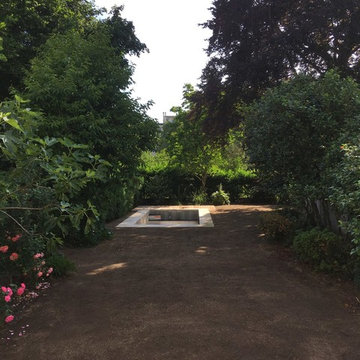8.969 Billeder af naturpool med belægningssten
Sorteret efter:
Budget
Sorter efter:Populær i dag
21 - 40 af 8.969 billeder
Item 1 ud af 3
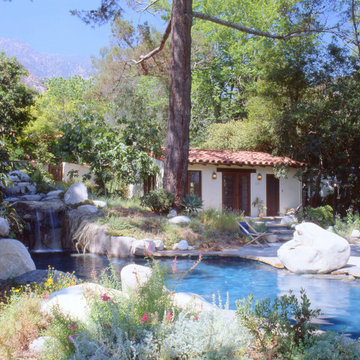
View shows La Casita in lower garden with natural swimming pool and recirculating waterfall. Roof of main house is barely visible through trees, uphill beyond gate.
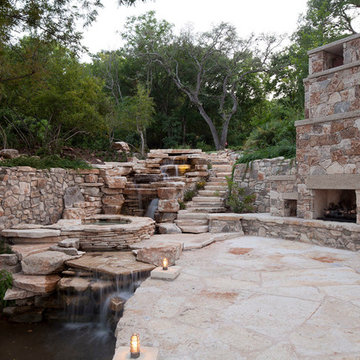
Area was an existing water runoff/gully where boats would be pulled up and serviced in the 1930's. The new owner wanted the area transformed into a spa with a boulder waterfall that circulates water around the spa & into and out of the adjacent lake. Fireplace puts a finishing touch for an amazing natural retreat.
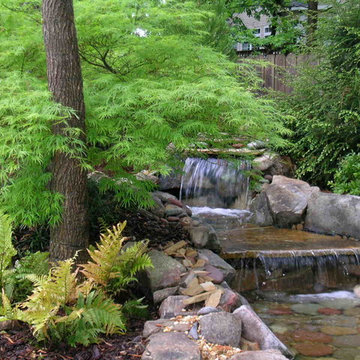
This was a complete front and back transformation. We took the dirt from the back yard and used it to level the front yard and made both more useable. The main feature was a large gunite swimming pool, with built in diving board. We also built in the client's trampoline as well and left room for their play set and play house. It was a kids paradise! The kool deck was nice and cool in the summer and allowed for barefoot basketball games. We designed and installed a large Cedar screened in porch with fireplace and grill. Just off the porch was a hot tub. We completed it with lush landscaping, irrigation and lighting. Mark Schisler, Legacy Landscapes, Inc.
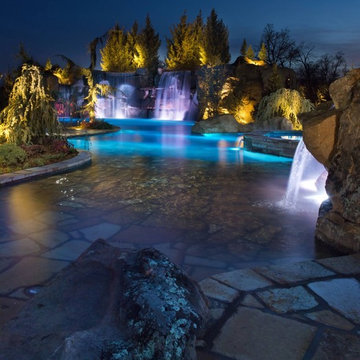
Featured on HGTV's "Cool Pools", the "Scuba Pool" was inspired by the homeowner's love for scuba diving, so we created stone tunnels and a deep diving area as well as lazy rivers and two grottos connected by a native Oklahoma boulder waterfall. A large beach entry gives young ones plenty of play space as well. These homeowners can entertain large groups easily with this multi-function outdoor space.
Design and Construction by Caviness Landscape Design, Inc. photos by KO Rinearson
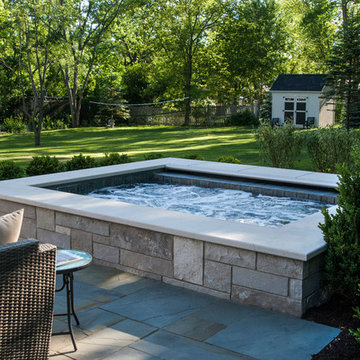
Request Free Quote
This hot tub which is located in Glen Ellyn, IL measures 7'0" x 10'0" and is raised above the deck level. The water depth is 3'0". The tub features 8 hydrotherapy jets, an LED color-changing light, an automatic pool safety cover, Valder's Limestone coping and natural stone veneer on the exterior walls. Photos by Larry Huene.
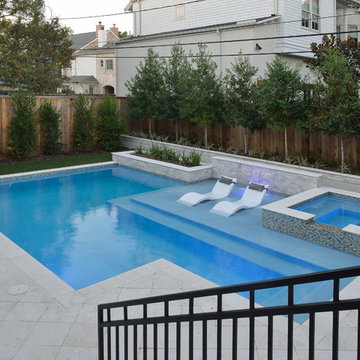
Outdoor Elements maximized the available space in this beautiful yard with a contemporary, rectangular pool complete with a large tanning deck and swim jet system. Mosaic glass-tile accents the spa and a shell stone deck and coping add to the contemporary feel. Behind the tanning deck, a large, up-lit, sheer-descent waterfall adds variety and elegance to the design. A lighted gazebo makes a comfortable seating area protected from the sun while a functional outdoor kitchen is nestled near the backdoor of the residence. Raised planters and screening trees add the right amount of greenery to the space.
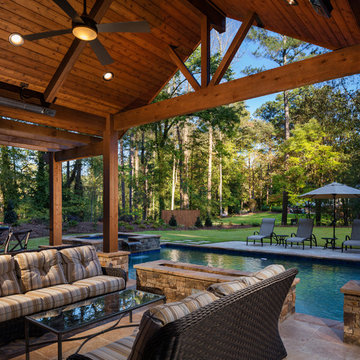
The gabled cabana features an outdoor living space, fire table and water feature combination, enclosed bathroom, and a decorative cedar tongue-and-groove wall that houses a television. The pergolas on each side provide additional entertaining space. The custom swimming pool includes twin tanning ledges and a stacked stone raised spa with waterfall.

I was initially contacted by the builder and architect working on this Modern European Cottage to review the property and home design before construction began. Once the clients and I had the opportunity to meet and discuss what their visions were for the property, I started working on their wish list of items, which included a custom concrete pool, concrete spa, patios/walkways, custom fencing, and wood structures.
One of the largest challenges was that this property had a 30% (or less) hardcover surface requirement for the city location. With the lot size and square footage of the home I had limits to how much hardcover we could add to property. So, I had to get creative. We presented to the city the usage of the Live Green Roof plantings that would reduce the hardcover calculations for the site. Also, if we kept space between the Laurel Sandstones walkways, using them as steppers and planting groundcover or lawn between the stones that would also reduce the hard surface calculations. We continued that theme with the back patio as well. The client’s esthetic leaned towards the minimal style, so by adding greenery between stones work esthetically.
I chose the Laurel Tumbled Sandstone for the charm and character and thought it would lend well to the old world feel of this Modern European Cottage. We installed it on all the stone walkways, steppers, and patios around the home and pool.
I had several meetings with the client to discuss/review perennials, shrubs, and tree selections. Plant color and texture of the planting material were equally important to the clients when choosing. We grouped the plantings together and did not over-mix varieties of plants. Ultimately, we chose a variety of styles from natural groups of plantings to a touch of formal style, which all work cohesively together.
The custom fence design and installation was designed to create a cottage “country” feel. They gave us inspiration of a country style fence that you may find on a farm to keep the animals inside. We took those photos and ideas and elevated the design. We used a combination of cedar wood and sandwich the galvanized mesh between it. The fence also creates a space for the clients two dogs to roam freely around their property. We installed sod on the inside of the fence to the home and seeded the remaining areas with a Low Gro Fescue grass seed with a straw blanket for protection.
The minimal European style custom concrete pool was designed to be lined up in view from the porch and inside the home. The client requested the lawn around the edge of the pool, which helped reduce the hardcover calculations. The concrete spa is open year around. Benches are on all four sides of the spa to create enough seating for the whole family to use at the same time. Mortared field stone on the exterior of the spa mimics the stone on the exterior of the home. The spa equipment is installed in the lower level of the home to protect it from the cold winter weather.
Between the garage and the home’s entry is a pea rock sitting area and is viewed from several windows. I wanted it to be a quiet escape from the rest of the house with the minimal design. The Skyline Locust tree planted in the center of the space creates a canopy and softens the side of garage wall from the window views. The client will be installing a small water feature along the garage for serene noise ambience.
The client had very thoughtful design ideas styles, and our collaborations all came together and worked well to create the landscape design/installation. The result was everything they had dreamed of and more for their Modern European Cottage home and property.
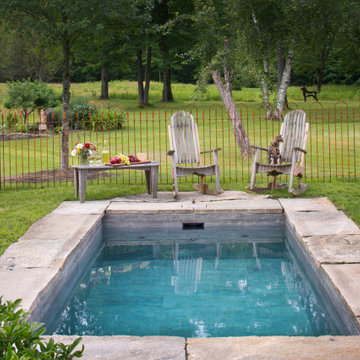
This charming old farmhouse kept its vibe when this Soake Pool was installed. The clients chose materials that came from their own property, from the original farmhouse, and chose tile and other materials that fit the style of the home. Loving the simplicity of this organic design.
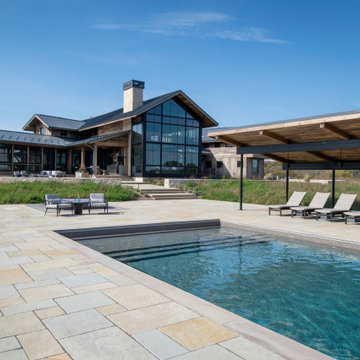
Nestled on 90 acres of peaceful prairie land, this modern rustic home blends indoor and outdoor spaces with natural stone materials and long, beautiful views. Featuring ORIJIN STONE's Westley™ Limestone veneer on both the interior and exterior, as well as our Tupelo™ Limestone interior tile, pool and patio paving.
Architecture: Rehkamp Larson Architects Inc
Builder: Hagstrom Builders
Landscape Architecture: Savanna Designs, Inc
Landscape Install: Landscape Renovations MN
Masonry: Merlin Goble Masonry Inc
Interior Tile Installation: Diamond Edge Tile
Interior Design: Martin Patrick 3
Photography: Scott Amundson Photography
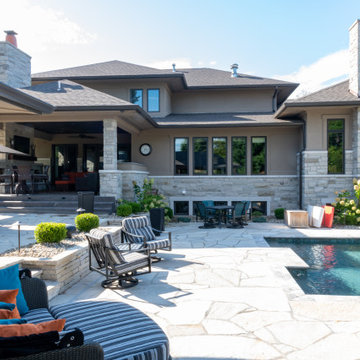
Interior Design by others.
Our Sackston Prarie Cabana solved the problem of client privacy with its native stone screen walls and stucco accents while providing all of the luxuries of poolside outdoor living. Three 11-feet wide accordion style doors open the cabana entirely to the outdoors to circulate westerly summer winds. Deep overhangs provide shade for summer sun while allowing the sun to permeate the space to utilize the saloon and hot tub during the winter months. Terraced poolside planters with native vegetation complement the design. Although this cabana was constructed after completion of the main residence the material choices seamlessly blend this addition to create one unified outdoor space.
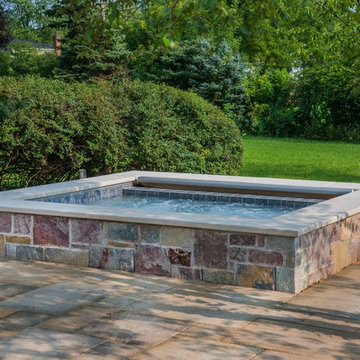
Request Free Quote
This raised hot tub measures 7'0" x 9'0", and features an automatic pool safety cover. Colored LED lighting sets the evening mood. The hot tub finish is Ceramaquartz, and the coping is Valder's Wisconsin Limestone. The deck around the hot tub and the pathway is Kodiak Granite Slab pavers. The rear yard stoop risers are clad in Chilton Rustic Royal Chateau, and the treads are Kodiak sandblasted Granite. The spa equipment is cleverly hidden utilizing a 48" Cedar wood fence. Photos by Larry Huene
8.969 Billeder af naturpool med belægningssten
2
