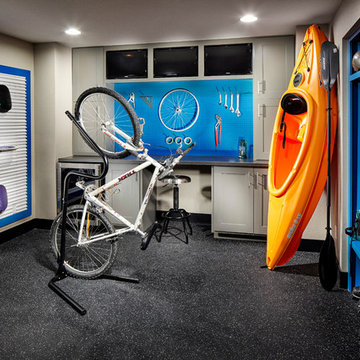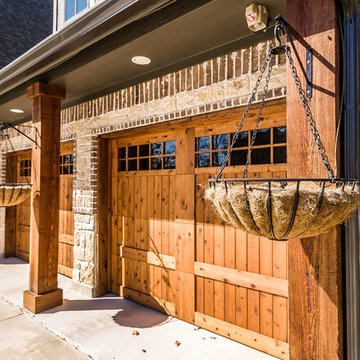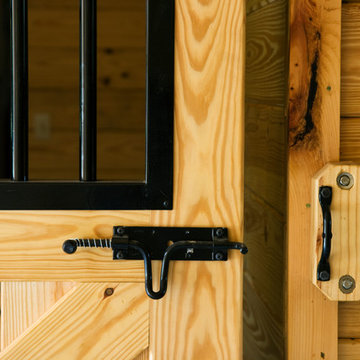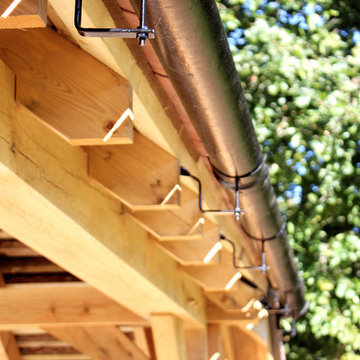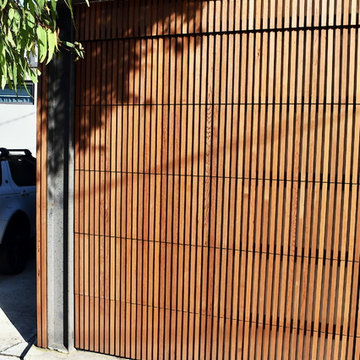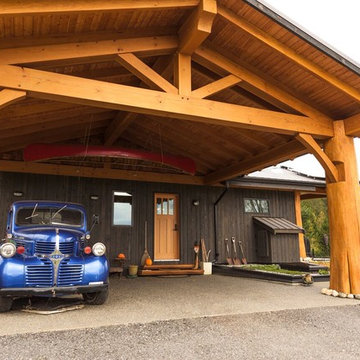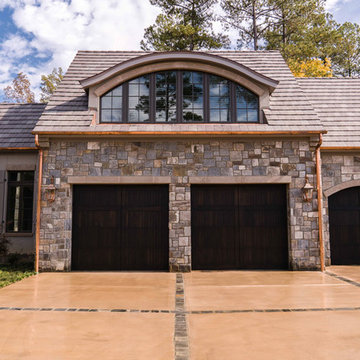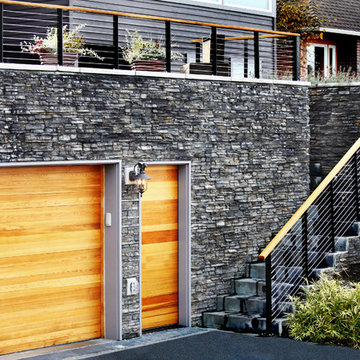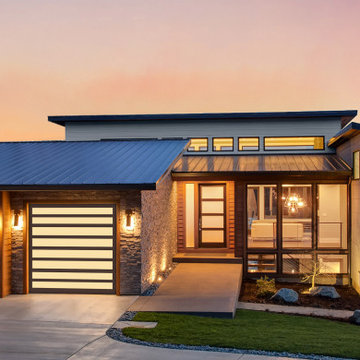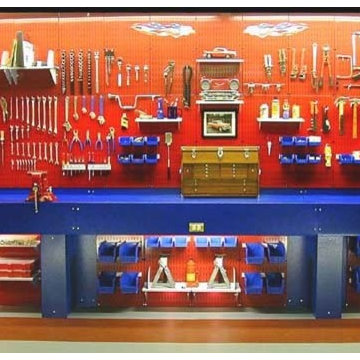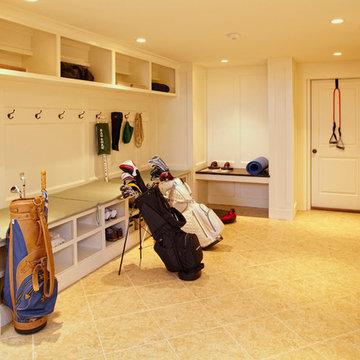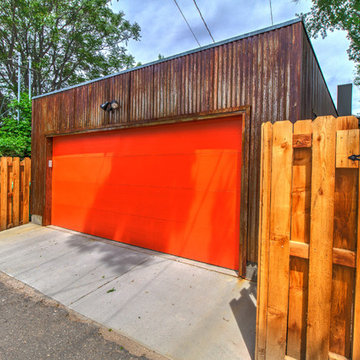1.354 Billeder af orange garage og skur
Sorteret efter:
Budget
Sorter efter:Populær i dag
81 - 100 af 1.354 billeder
Item 1 ud af 2
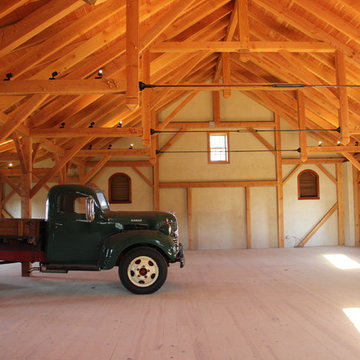
custom horse stalls set in timber frame bank barn
rubber pavers in cross aisle
custom cabinets and carriage doors
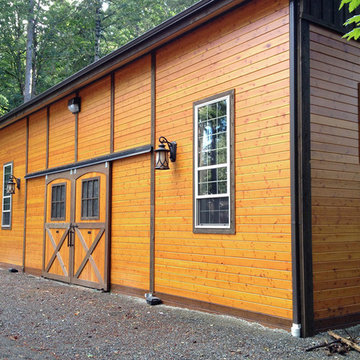
Settled between the trees of the Pacific Northwest, the sun rests on the Tradesman 48 Shop complete with cedar and Douglas fir. The 36’x 48’ shop with lined soffits and ceilings boasts Douglas fir 2”x6” tongue and groove siding, two standard western red cedar cupolas and Clearspan steel roof trusses. Western red cedar board and batten siding on the gable ends are perfect for the outdoors, adding to the rustic and quaint setting of Washington. A sidewall height of 12’6” encloses 1,728 square feet of unobstructed space for storage of tractors, RV’s, trucks and other needs. In this particular model, access for vehicles is made easy by three, customer supplied roll-up garage doors on the front end, while Barn Pros also offers garage door packages built for ease. Personal entrance to the shop can be made through traditional handmade arch top breezeway doors with windows.
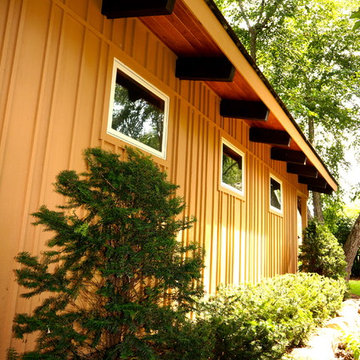
Updated photos of this project designed by Rehkamp Larson Architects. Photos by Greg Schmidt.
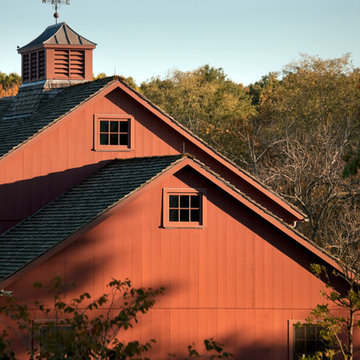
Main Barn Detail - Restorations and Additions to an 18th Century Farm in Southern New England - John B. Murray Architect - Interior Design by Bell-Guilmet Associates - Oehme, van Sweden & Associates Landscape Design - Photography by Durston Saylor
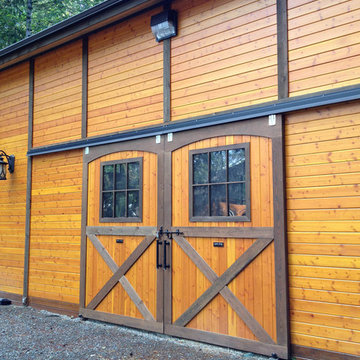
Settled between the trees of the Pacific Northwest, the sun rests on the Tradesman 48 Shop complete with cedar and Douglas fir. The 36’x 48’ shop with lined soffits and ceilings boasts Douglas fir 2”x6” tongue and groove siding, two standard western red cedar cupolas and Clearspan steel roof trusses. Western red cedar board and batten siding on the gable ends are perfect for the outdoors, adding to the rustic and quaint setting of Washington. A sidewall height of 12’6” encloses 1,728 square feet of unobstructed space for storage of tractors, RV’s, trucks and other needs. In this particular model, access for vehicles is made easy by three, customer supplied roll-up garage doors on the front end, while Barn Pros also offers garage door packages built for ease. Personal entrance to the shop can be made through traditional handmade arch top breezeway doors with windows.
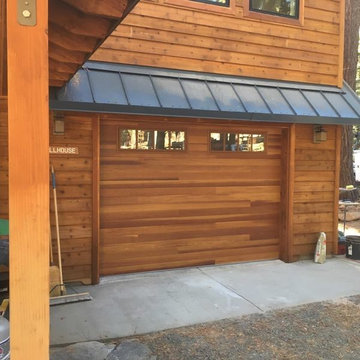
Beautiful C.H.I. Accent Plank door, Model 3285P. Shown in Cedar, this beautiful door sports Madison windows.
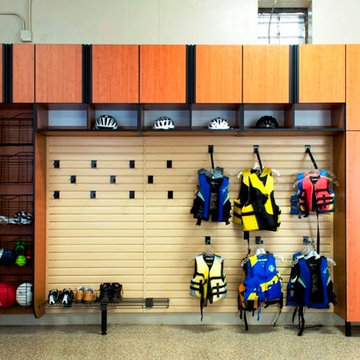
This garage space was set up for active and entertaining family retreat where the area had to be set up for variety of winter and summer outdoor sporting activities. The system utilized Burma Cherry melamine laminate finish with black edge banding which was complemented with an integral black powder coated j-pull door handles. The system also incorporated some poly slot wall area for storing a large variety of sporting goods that could easily be interchanged for the season and stored away when not in use. The garage area also served as food and beverage area for any outside picnic and party activities.
Bill Curran-Designer & Owner of Closet Organizing Systems
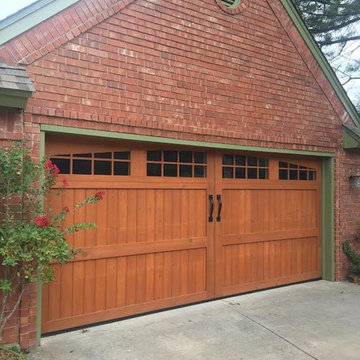
Trotter Overhead Door Garage and Home of Edmond and the Oklahoma City area is a full service garage door company locally owned and operated by Jesse and Tina Trotter. We offer Garage Doors, Glass Garage Doors & Garage Door Repairs.
1.354 Billeder af orange garage og skur
5
