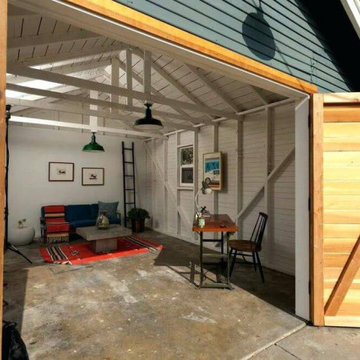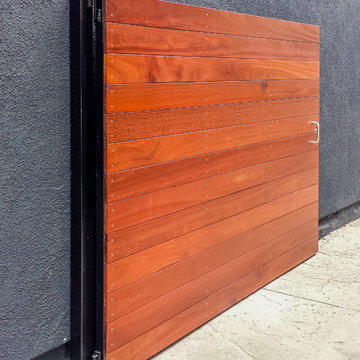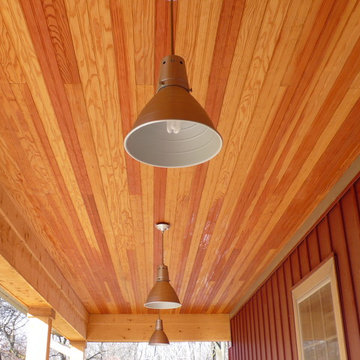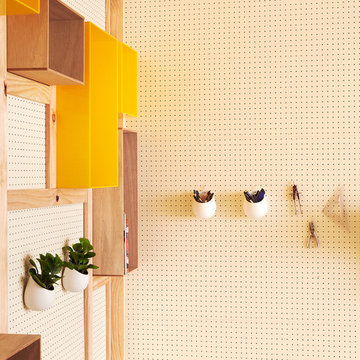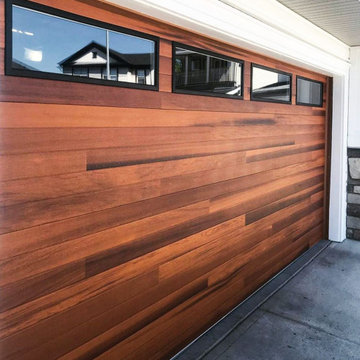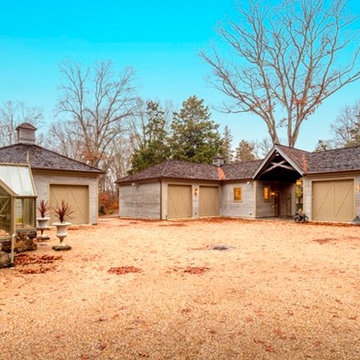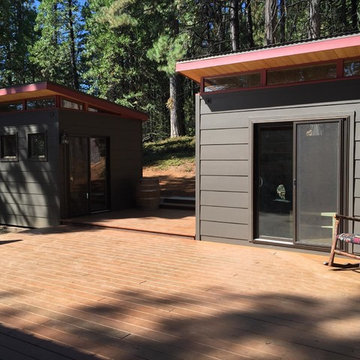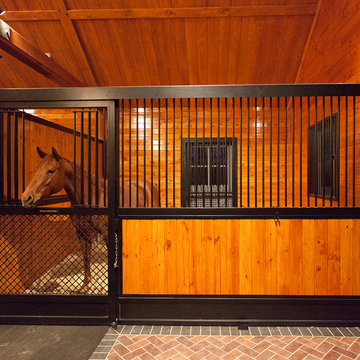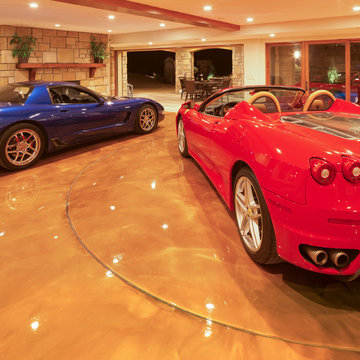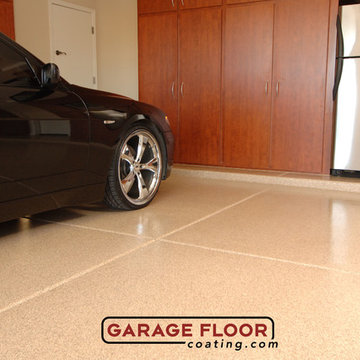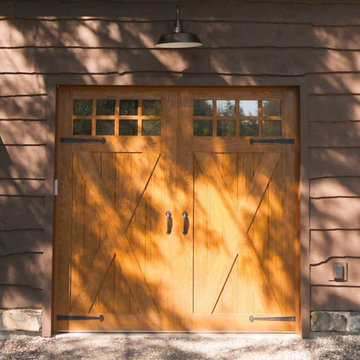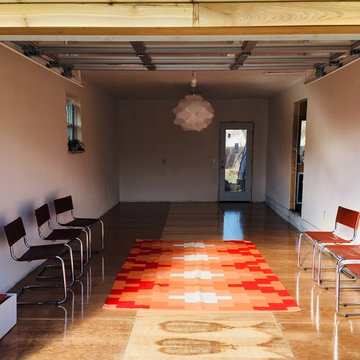1.354 Billeder af orange garage og skur
Sorteret efter:
Budget
Sorter efter:Populær i dag
101 - 120 af 1.354 billeder
Item 1 ud af 2
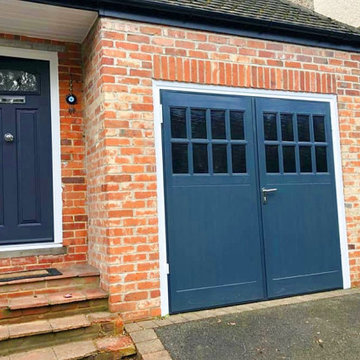
Hurst "Crown" 1930s style composite front door and glazed side hinged garage doors in anthracite. © Speedy Garage Doors Ltd.
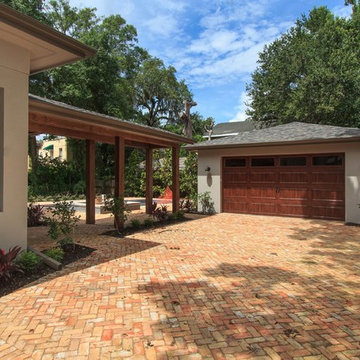
This photo features the detached two car garage and the herringbone patterned brick driveway.
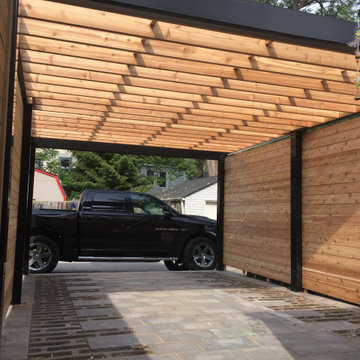
This project's objective was to design and build a carport that could be used as a dining patio with minimal integrated planting, stairs, a mid-level lawn, and access to the storage shed.
This carport is exceptionally unique. It has a paved surface with planting towards the edges and open wood slated roof supported by a solid steel frame and a roll-up garage door to seal the yard from the adjacent laneway. The existing tool shed was shifted and rotated to open towards the carport while using the rear as a screen for late summer evening movies.
Creating space that can be utilized for dual purposes and maintaining open views from the house was achieved by tiering the yard to balance the number of stairs between, removing unnecessary railings and using low vegetation as buffers to soften the edges.
The carport doubled as a pergola for dining and entertaining. It was detailed with hanging string lights, a detailed paving pattern, staining the wood to expose the natural grains while contrasting against the steel posts and beams' black finish.
For this young family, it was the perfect transition that allowed flexibility and practical seasonal use.
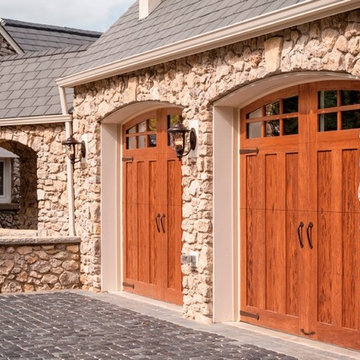
Custom built home on Lake Erie featuring faux wood Canyon Ridge Collection Limited Edition Series carriage house garage doors. Pecky Cypress composite cladding with Clear Cypress composite overlays. Stain finish. Molded from pieces of real wood for realistic grain pattern and texture. Won't rot, warp, crack or shrink. Low-maintenance five layer construction. Polyurethane insulation. 20.4 R-value. Photos by Andy Frame.
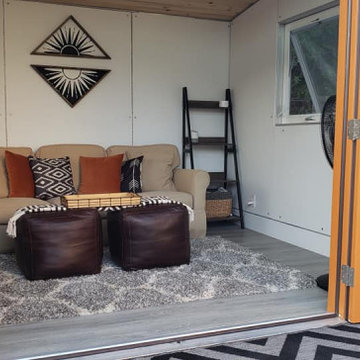
This gorgeous 10x12 Signature Series home office features Volcano Gray block siding, Yam doors, Natural (unstained) eaves), and our Lifestyle interior package.
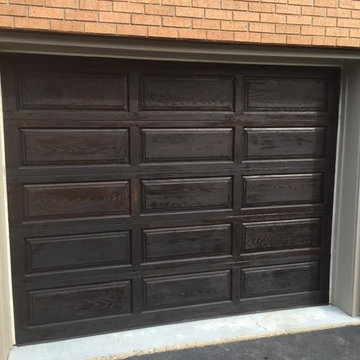
A little about Finglas Painting, Inc.
Luckily, I also had the ability to convey my enthusiasm to customers, to help them understand the difference between a “paint” job and a “refine your home” job. As president of Finglas Painting, I run the day-to-day operations of the company. Yet I also feel an obligation to train and mentor the next generation of painting professionals. I believe the art of fine details in painting must be preserved, as it makes a difference that goes beyond work for individual clients. Even so, my clients inevitably become my friends, and they remain so long after we are through with their projects. I am so proud to be able to say that. Thank you to my friends for helping me add quality, preserve craftsmanship, and make a difference.
Finglas Painting, Inc. brings European elegance and craftsmanship to every home. Jody Finglas, owner of Finglas Painting, is the mentor to a team of highly skilled painters that continue a tradition of artisanship. Jody honed his skills under just such an artisan and then took over the business to carry on the tradition. European painters are known for this philosophy: A “good job” isn’t enough. An “excellent job” is what we strive for in a project.
We do Interior and exterior painting for the fine homes of Westchester, Fairfield & Rockland Counties. Standard paints in great trending colors to contrast walls excellently taped for perfection, along with oil based gloss crown moulding and trims really add luster to any room. We also do wall paper removal & installation with some of the finest designer’s picks.
Did you know that the color of your house can raise the value when you are selling it? We know this and also do ‘selling your house’ light carpentry and painting.
Learn more:
Services page: http://finglaspainting.com/
About us page: http://finglaspainting.com/
Portfolio page: http://finglaspainting.com/
Home page: http://finglaspainting.com/
Contact page: http://finglaspainting.com/
Reviews: http://finglaspainting.com/
Why us: http://finglaspainting.com/greenwich-westchester-manhattan-quality-paint-professionals/
Client case studies: http://finglaspainting.com/case_studies/
Contractor Looking to hire a painter: http://finglaspainting.com/contractors/
Interior Designer looking to hire a good painter: http://finglaspainting.com/house-painting-interior-design-architects/
How owner looking for painter: http://finglaspainting.com/residential-painting-westchester-nyc-ct/
Realtors looking for painter for selling homes: http://finglaspainting.com/house-painting-realtors/
Paints and refinishing: http://finglaspainting.com/newyorks_best_painters/
Lead Paint removal: http://finglaspainting.com/newyorks_best_painters/
Repaint or Restore?: http://finglaspainting.com/repaint-or-restore-home/
Apprentice program: http://finglaspainting.com/apprentice-program/
Victorian Home painting: http://finglaspainting.com/residential-painting-westchester-nyc-ct/
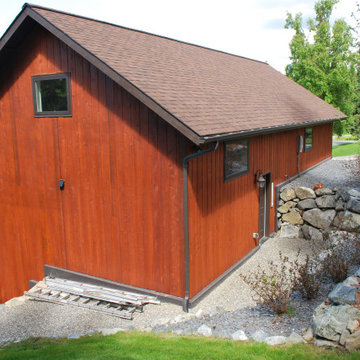
Detached oversized two car garage - workshop on main level with a single car garage on lower level. Features vertical cedar siding with dark bronze window frames.
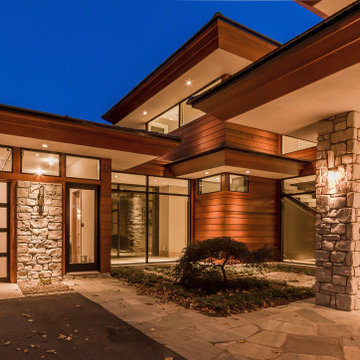
This modern waterfront home was built for today’s contemporary lifestyle with the comfort of a family cottage. Walloon Lake Residence is a stunning three-story waterfront home with beautiful proportions and extreme attention to detail to give both timelessness and character. Horizontal wood siding wraps the perimeter and is broken up by floor-to-ceiling windows and moments of natural stone veneer.
The exterior features graceful stone pillars and a glass door entrance that lead into a large living room, dining room, home bar, and kitchen perfect for entertaining. With walls of large windows throughout, the design makes the most of the lakefront views. A large screened porch and expansive platform patio provide space for lounging and grilling.
Inside, the wooden slat decorative ceiling in the living room draws your eye upwards. The linear fireplace surround and hearth are the focal point on the main level. The home bar serves as a gathering place between the living room and kitchen. A large island with seating for five anchors the open concept kitchen and dining room. The strikingly modern range hood and custom slab kitchen cabinets elevate the design.
The floating staircase in the foyer acts as an accent element. A spacious master suite is situated on the upper level. Featuring large windows, a tray ceiling, double vanity, and a walk-in closet. The large walkout basement hosts another wet bar for entertaining with modern island pendant lighting.
Walloon Lake is located within the Little Traverse Bay Watershed and empties into Lake Michigan. It is considered an outstanding ecological, aesthetic, and recreational resource. The lake itself is unique in its shape, with three “arms” and two “shores” as well as a “foot” where the downtown village exists. Walloon Lake is a thriving northern Michigan small town with tons of character and energy, from snowmobiling and ice fishing in the winter to morel hunting and hiking in the spring, boating and golfing in the summer, and wine tasting and color touring in the fall.
1.354 Billeder af orange garage og skur
6
