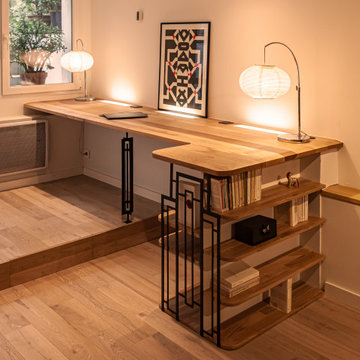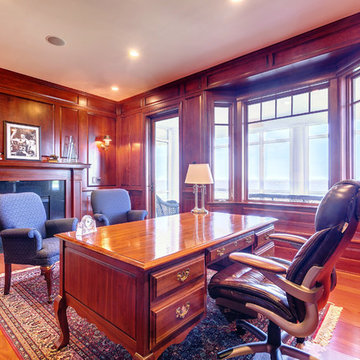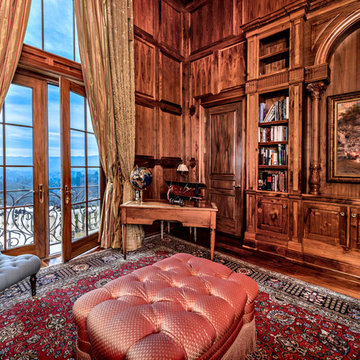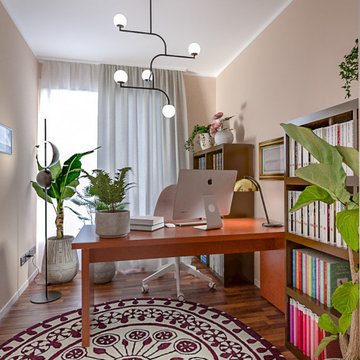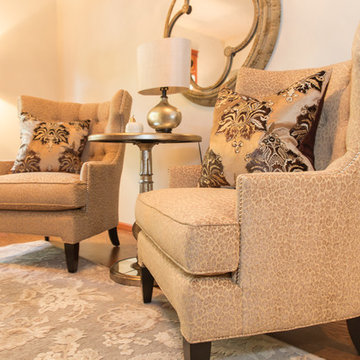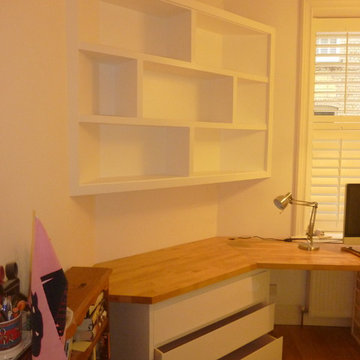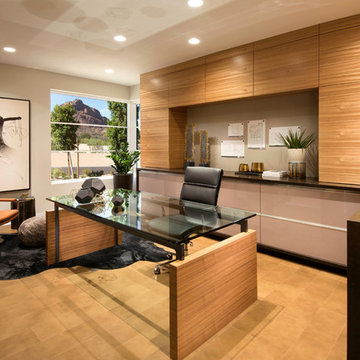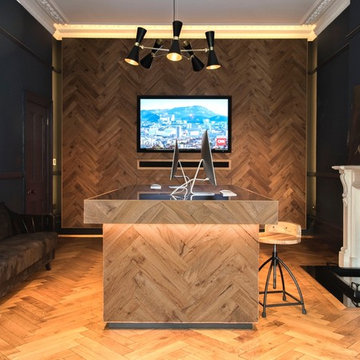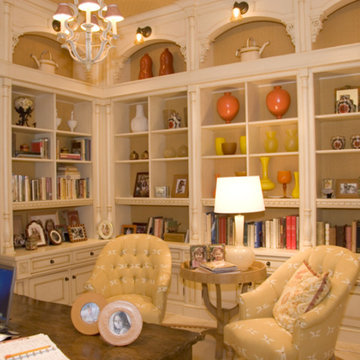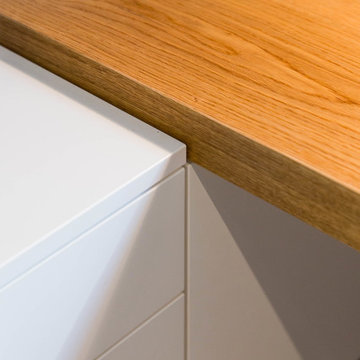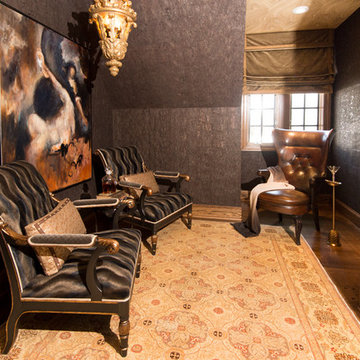609 Billeder af orange hjemmebibliotek
Sorteret efter:
Budget
Sorter efter:Populær i dag
181 - 200 af 609 billeder
Item 1 ud af 3
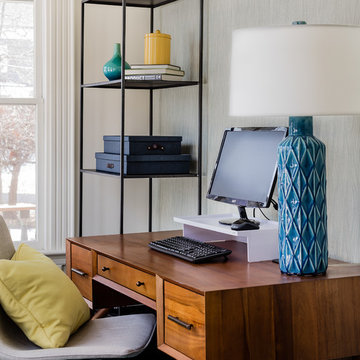
For this family with young children, Barbara created a fun-colored, kid-friendly, design that melded the owner's modern and eclectic tastes with the Victorian architecture of the home.
This design project was also featured in the Boston Globe Magazine "Your Home" issue on July 29 2018. Click here for a link to the article:
https://www.bostonglobe.com/magazine/2018/07/26/updating-melrose-victorian-with-bright-and-cheerful-color/OKSqysj9e1obFry41dHIDK/story.html
Photography: Michael J Lee
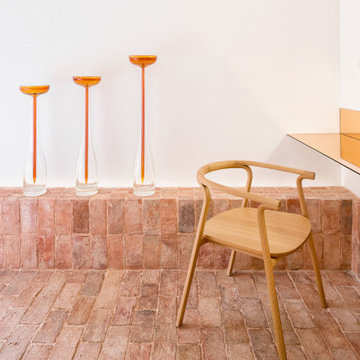
La chambre a été transformée à travers l’emploi massif de briques en terre cuite de Salernes (Var) : toute la surface au sol a été recouverte de ce matériau brut. Les blocs de pierre remontent le long des murs et leur structure prend la forme d’un bassin dont les bords deviennent des assises, des plans d’appui où poser des objets, une base de lit.
Tout le long du périmètre de la pièce, dans l’interstice étroit qui sépare les briques des murs blancs, un système à LED répand un éclairage léger qui irradie jusqu’au plafond telles les vapeurs aromatiques des parfums de Grasse. L’ameublement se réfère lui aussi aux traditions locales : les nuances rosées de l’armoire et du bureau font par exemple allusion aux alambics employés pour
la distillation des fleurs. Joints à la lumière diffuse et aux surfaces réfléchissantes, les éléments métalliques contrebalancent la chaleur de la terre cuite et rendent la composition d’ensemble abstraite, réduite à l’essentiel. Les objets qui habitent la chambre se dématérialisent grâce à la transparence du verre, comme dans le cas
des vases et des carafes, ou bien encore se fondent à l’arrière-plan sous l’effet de la blancheur minimale du métal, comme dans le cas de l’horloge et de la lampe du bureau.
Dans la salle de bain, émerge de l’assise un lavabo et sa robinetterie cuivrée qui évoquent les alambics pour se poursuivre jusque dans la douche elle aussi totalement revêtue de briques.
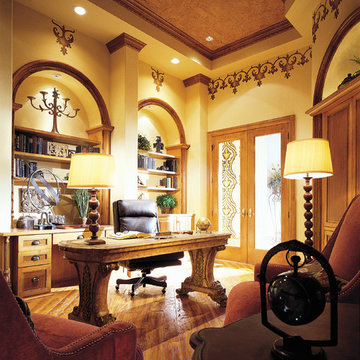
Study. The Sater Design Collection's luxury, Tuscan home plan "Fiorentino" (Plan #6910). saterdesign.com
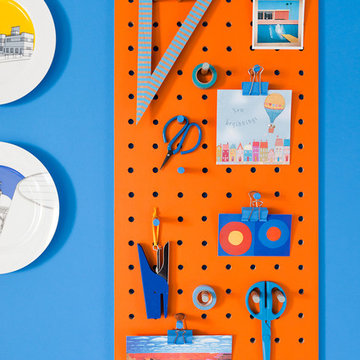
Bold colour was the order of the day in the spacious hallway, providing a dramatic entrance and a compact working area accessorised with an iconic Maclamp No.8 and vibrant yet functional pegboard.
Photography: Megan Taylor
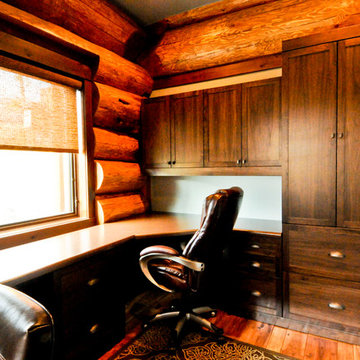
Large diameter Western Red Cedar logs from Pioneer Log Homes of B.C. built by Brian L. Wray in the Colorado Rockies. 4500 square feet of living space with 4 bedrooms, 3.5 baths and large common areas, decks, and outdoor living space make it perfect to enjoy the outdoors then get cozy next to the fireplace and the warmth of the logs.
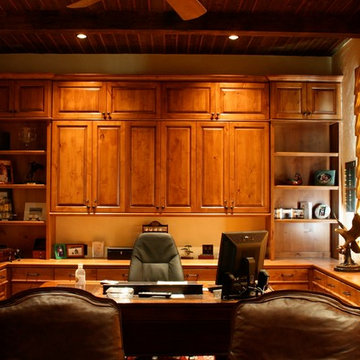
This is a very gorgeous and very clean, custom, solid Walnut desk built for a home office I did in Portola Valley Ca. It's a beautiful center piece standing in front of a built in bookcase storage unit. There is a waterfall end on the far side with hidden wire management through it and the underside of the desk top.
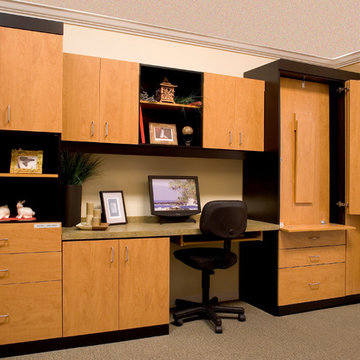
The Home Office including work and study areas are essential in today's modern home. New technologies, work at home as well as shared spaces make the standard desk system inefficient if not obsolete. We can help create the ideal high performance area that will not only work for you but also add to the beauty of your home.
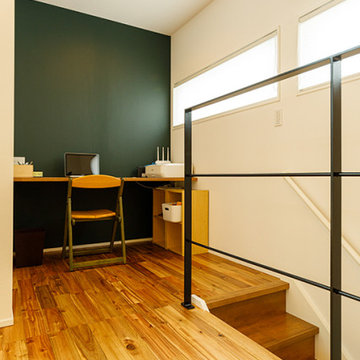
リビングの奥にカウンターを設けて、ご夫妻のワークスペース兼お子さまのスタディコーナーに。カウンター壁は一面がマグネットの黒板になっているので、休日には家族が集まって、おうち教室開校です。
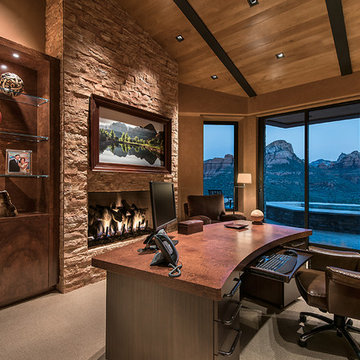
Mark Boisclair Photography
Interior design by Susan Hersker and Elaine Ryckman
Project designed by Susie Hersker’s Scottsdale interior design firm Design Directives. Design Directives is active in Phoenix, Paradise Valley, Cave Creek, Carefree, Sedona, and beyond.
For more about Design Directives, click here: https://susanherskerasid.com/
609 Billeder af orange hjemmebibliotek
10
