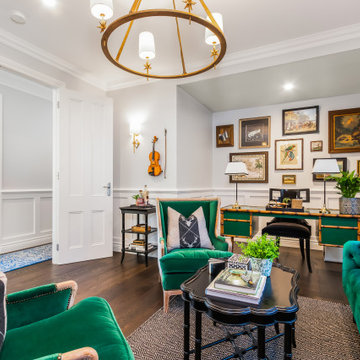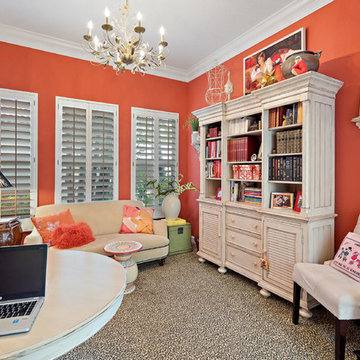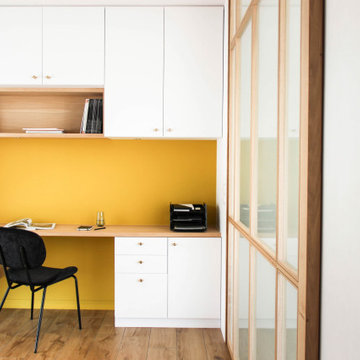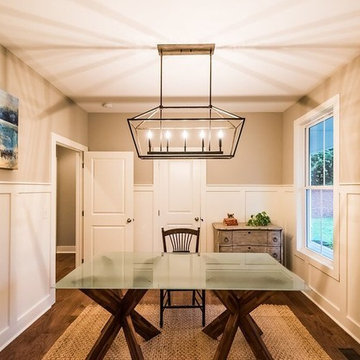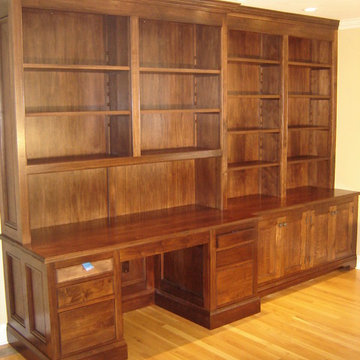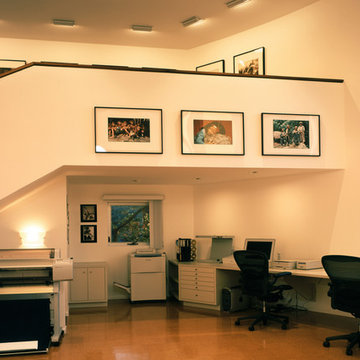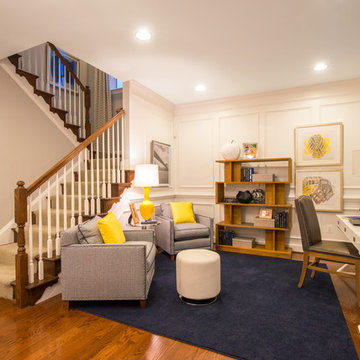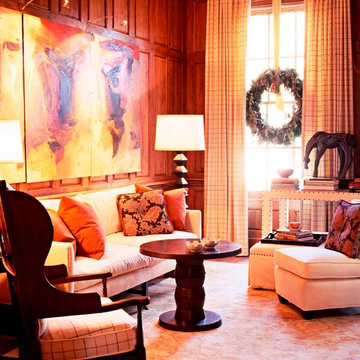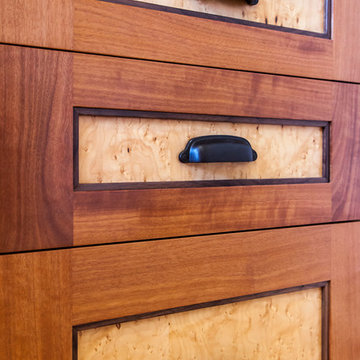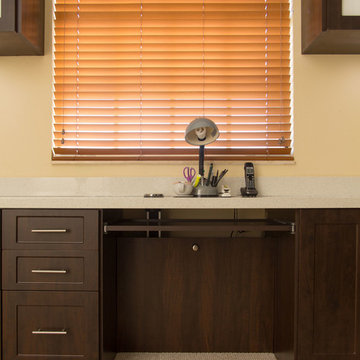607 Billeder af orange hjemmebibliotek
Sorteret efter:
Budget
Sorter efter:Populær i dag
201 - 220 af 607 billeder
Item 1 ud af 3
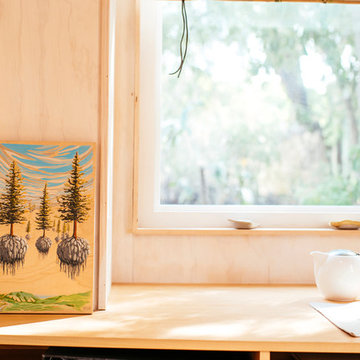
Beautiful pieces of art from local artist friends. Painting of a dream by Alicia Morris: flying tiny houses and uprooted trees! Handmade ceramic plates by P. Lyn Middleton
Photo: Keri Oberly
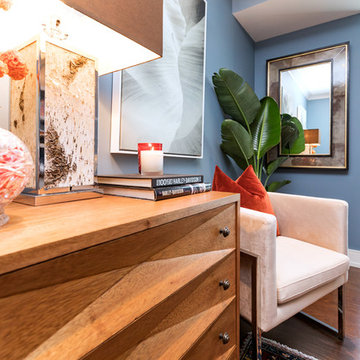
This luxurious interior tells a story of more than a modern condo building in the heart of Philadelphia. It unfolds to reveal layers of history through Persian rugs, a mix of furniture styles, and has unified it all with an unexpected color story.
The palette for this riverfront condo is grounded in natural wood textures and green plants that allow for a playful tension that feels both fresh and eclectic in a metropolitan setting.
The high-rise unit boasts a long terrace with a western exposure that we outfitted with custom Lexington outdoor furniture distinct in its finishes and balance between fun and sophistication.
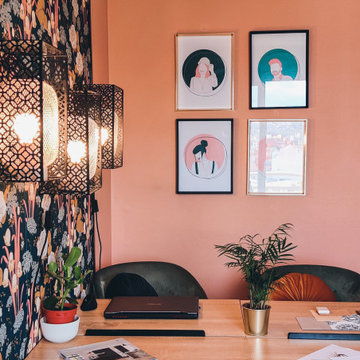
Nous vous présentons la réhabilitation de cette petite chambre étudiante en nos petits bureaux pour toute l'équipe du Fil Rouge - Design.
Mettant un point d'honneur au respect de l'identité visuelle, nous avons fait correspondre les couleurs à notre palette chromatique.
Nous avons également voulu retranscrire notre bienveillance avec une ambiance feutrée et douce (velours des chaises et des coussins) ainsi que notre dynamisme avec un papier peint coloré aux motifs floraux !
Ce papier peint sert aussi à délimiter ce petit espace, entre zone bureaux et zone repos / repas.
Le placard, servant de matériauthèque, est également un tableau noir afin que nous puissions nous en servir de
pense-bête. La petite tablette haute est également en peinture à craie et se décroche facilement et sert de tableau modulable (pour les brainstorming par exemple).
Quelques éléments sont empreint du style ethnique pour nous permettre de voyager un peu pendant nos pauses.
La vue dégagée sur la basilique de Fourvière nous aide également à nous évader quelques instants.
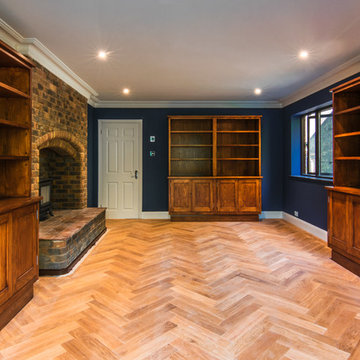
Daniel Paul Photography
This family home is located in the beautiful Sussex countryside, close to Chichester. It is a detached, four bedroom property set in a large plot, which was in need of updating to align it with the current standards of modern living.
The complete refurbishment of the property includes internal alterations at ground floor level to create a large, bright, Kitchen space suitable for entertaining.
Contemporary Kitchen fittings and appliances have been installed, with contrasting timber and concrete-effect door fronts enhancing the material palette. Modern sanitary fittings and furniture have been chosen for all Bathrooms.
There are new floor finishes and updated internal decorations throughout the property, including new cornicing. Several items of bespoke joinery were commissioned, most notably bookcases in the library and built-in wardrobes in the Master Bedroom.
The finished property now befits the needs of modern life while remaining true to the period in which it was built through the retention of several existing features.
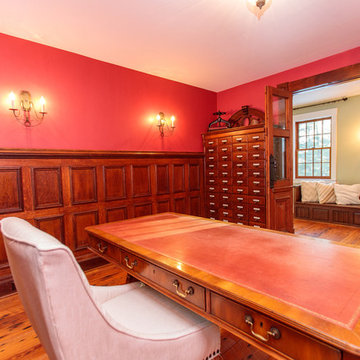
A seamless blend of old and new, this captivating residence has been thoughtfully renovated with a level of style, craftsmanship and sophistication that's rarely seen in the suburbs. Begin your appreciation with the gourmet kitchen featuring a beamed cathedral ceiling and accented with Vermont barn wood. A fireplace adds warmth and rare chestnut floors gleam throughout. The dreamy butler's pantry includes a wine refrigerator, Miele coffee station and plentiful storage. The piece de resistance is a Cornue range with a custom handmade hood. Warmth abounds in the stunning library with reclaimed wood panels from the Gamble mansion in Boston. The master suite is a luxurious world unto its own. The lower level includes a theatre, bar, first-class wine cellar, gym and full bath. Exquisite grounds feature beautiful stone walls, an outdoor kitchen and jacuzzi spa with pillars/balustrades from the Museum of Fine Arts. Located in a stellar south-side location amongst beautiful estate homes.
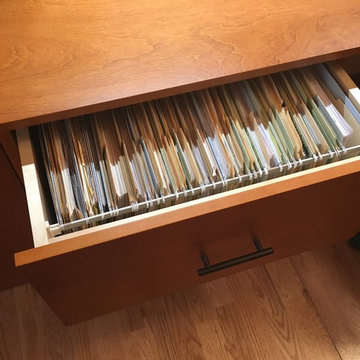
Custom Home Office in custom stained cherry with storage for bed and bedding. Includes pop up doors above for easy access and frosted glass cabinets. Organized, heavy duty file drawers with a lower desk for more comfortable laptop typing.
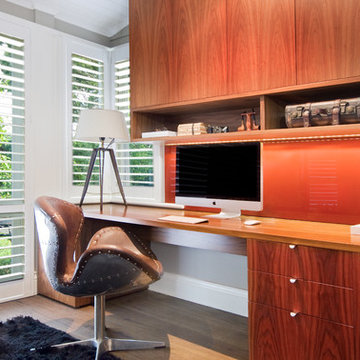
This American walnut study was built to have everything you need to work from home. The desk unit features filing drawers and cable trays. The LED feature lighting was added to bring the color-back glass to life.
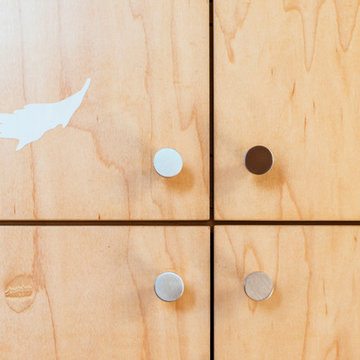
Custom cabinet detail of wardrobe door with cabinet pull and mural design of fallen leaves. Photo: Keri Oberly
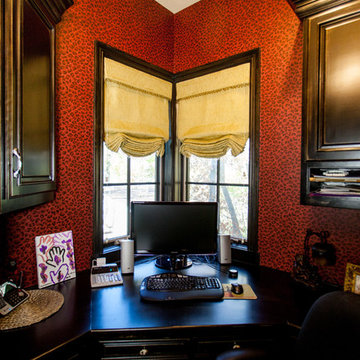
This is our Clients office which is right off the kitchen. We incorporated the colors from the kitchen yet gave it a personal touch by adding the playful wallpaper and custom roman shades with beaded trim accents.
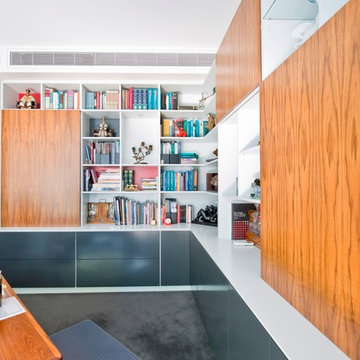
L-shaped home office with timber sliding doors. Including four double file drawers, glass display shelving with down lights. Cable management for printer and sound system. Adjustable shelves throughout.
Left hand size: 2.9m wide x 2.6m high x 0.6m deep
Right hand size: 4m wide x 2.6m high 0.6m deep
Materials: Lower cupboards and drawers painted Dulux Domino, 60% gloss. Shelving painted Dulux Manorburn, 30% gloss. Feature back panels painted Dulux Red Box, 30% gloss. Doors above bench top in Walnut veneer, 30% clear satin lacquer.
607 Billeder af orange hjemmebibliotek
11
