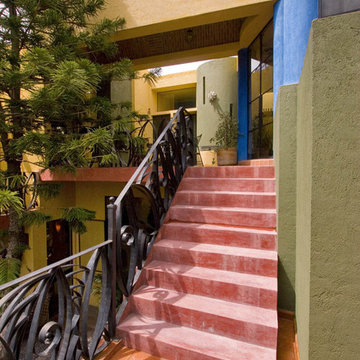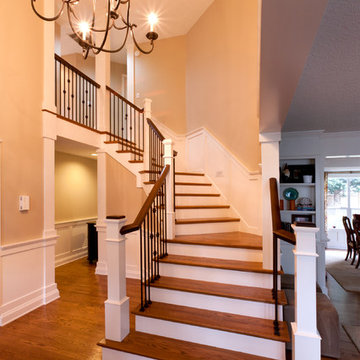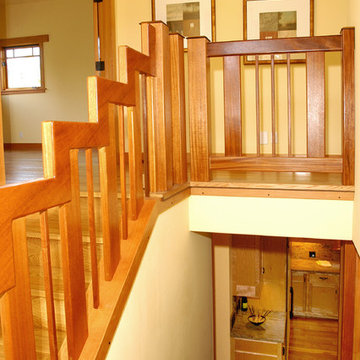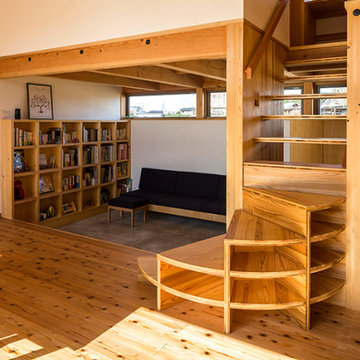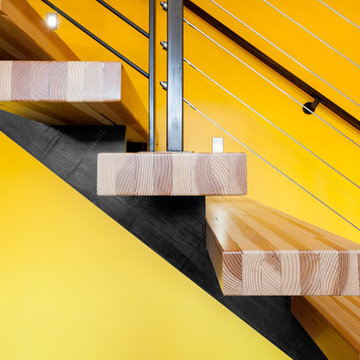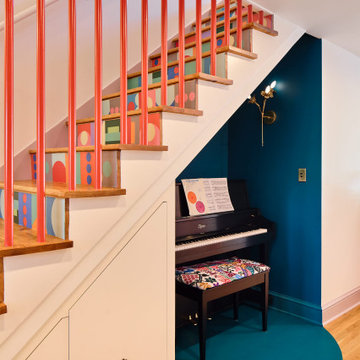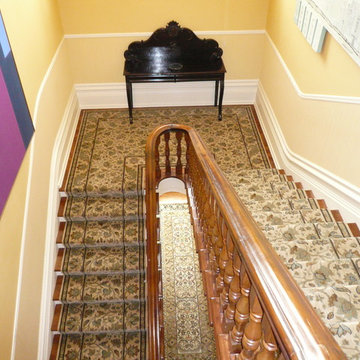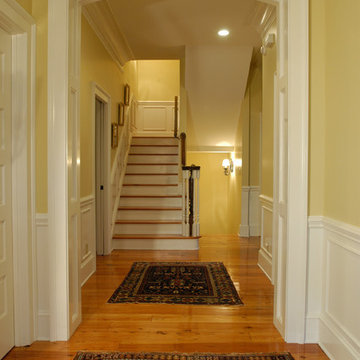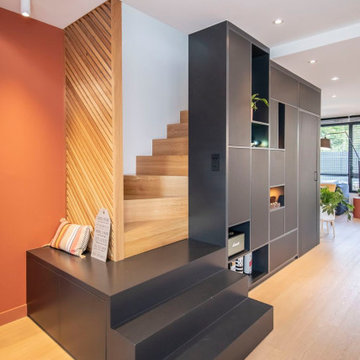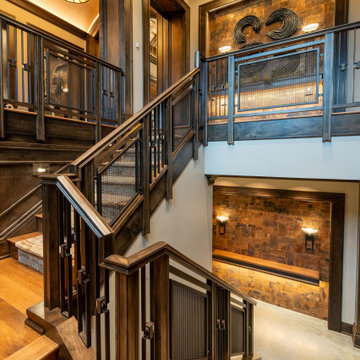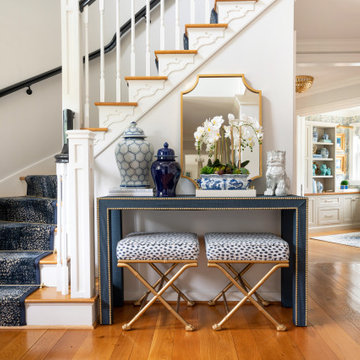8.254 Billeder af orange trappe
Sorteret efter:
Budget
Sorter efter:Populær i dag
161 - 180 af 8.254 billeder
Item 1 ud af 2
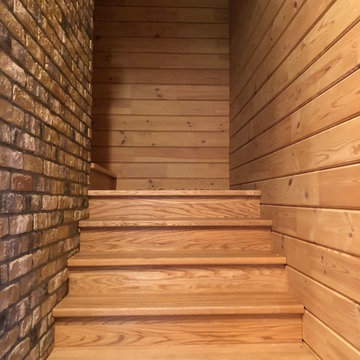
Архитектор Александр Петунин.
Строительство ПАЛЕКС дома из клееного бруса.
В этом проекте необычна конструкция лестницы: в доме выстроен стакан из кирпича для санузла, а лестницу пустили вокруг этого стакана на второй этаж. На втором этаже также оборудован санузел.
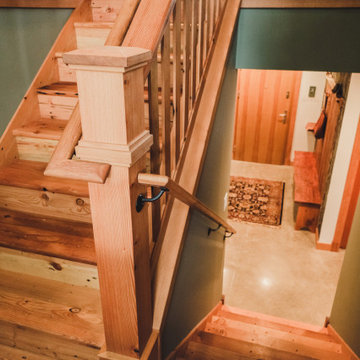
Stickley inspired staircase using only reclaimed materials. The majority of the material is re-milled Douglas fir flooring sourced from a 1920's remodel nearby.
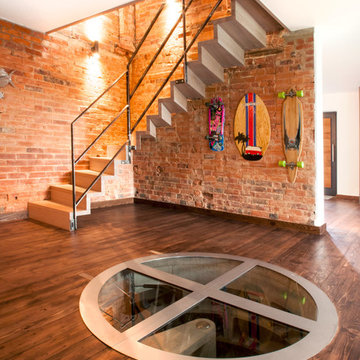
This minimalist, folded tread staircase has been treated to an unusual “Driftwood Sioo” white oil finish. The solid oak stair has been attached to the reclaimed brick stairwell with hidden steel pins.
The very open style wrought iron balustrade was cut and welded from yard stock; the joints carefully cleaned up and only the loose mill scale removed.
The metal balustrade has been chemically sealed and simply bolted to the structure to give an industrial salvaged feel.
As for the aesthetics, the sheer simplicity of the ribbon-like structure, in conjunction with the raw, reclaimed brick wall, make this staircase appear light, airy and practically weightless.
Photo credits: Kevala Stairs
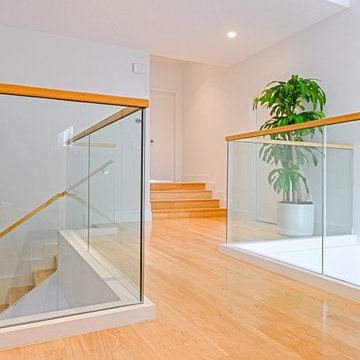
The glass panels were anchored by using a top mounted aluminum base shoe, which was then covered with drywall.
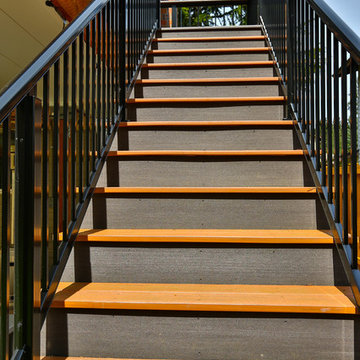
Composite second story deck with aluminum railing and composite top cap. The decking is from Timbertech and the railing is from American Structures and Designs. The deck in on a base of laid pavers and is topped off with an under deck ceiling by Undercover Systems.
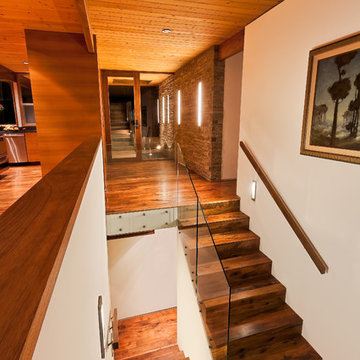
1950’s mid century modern hillside home.
full restoration | addition | modernization.
board formed concrete | clear wood finishes | mid-mod style.
Photography ©Ciro Coelho/ArchitecturalPhoto.com
8.254 Billeder af orange trappe
9

