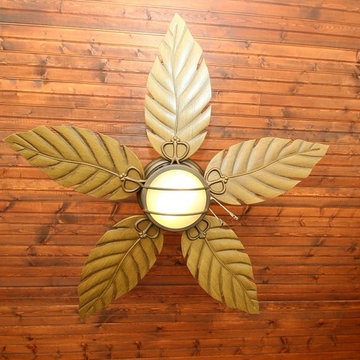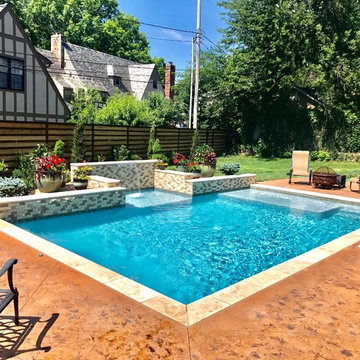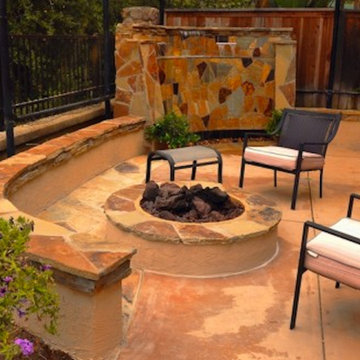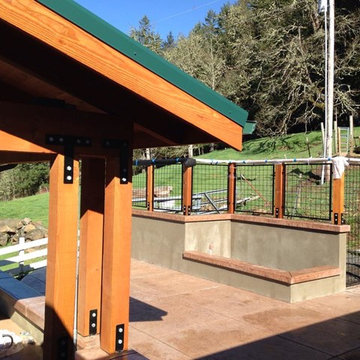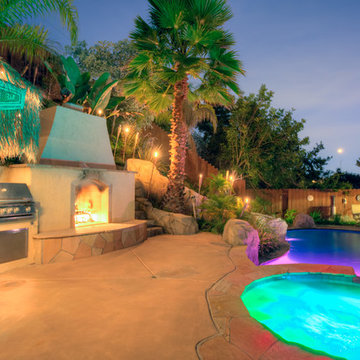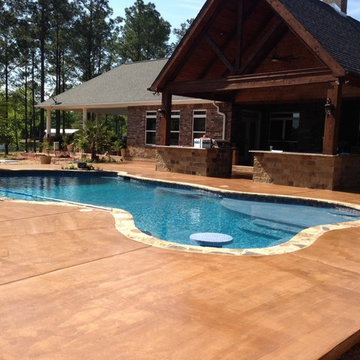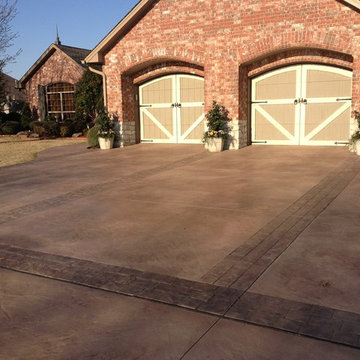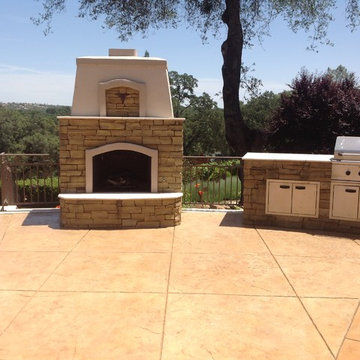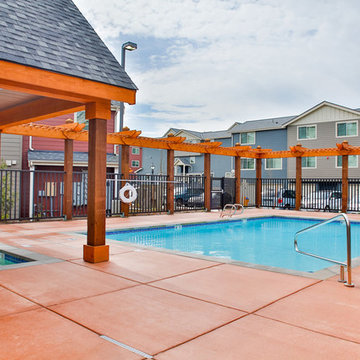Sorteret efter:
Budget
Sorter efter:Populær i dag
121 - 140 af 215 billeder
Item 1 ud af 3
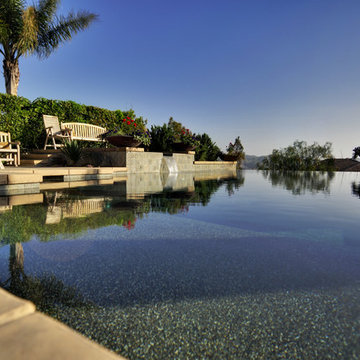
A backyard remodel with a Tuscan style features a pool w/ infinity edge, concrete coping, Pebble Tec plaster, and drought tolerant landscaping.
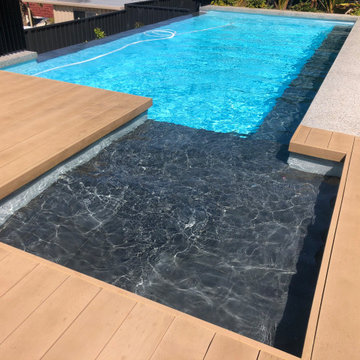
Custom designed infinity edge pool.
Pool surrounds in honed concrete and millboard decking.
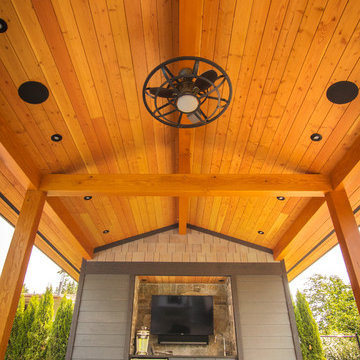
Detached covered patio with mini kitchen and tv. Wood built with exposed beams and wood ceilings
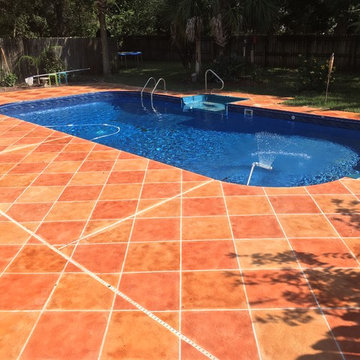
Finished beautiful new surface. Adding clear sealer for a slight wet look, and protection.
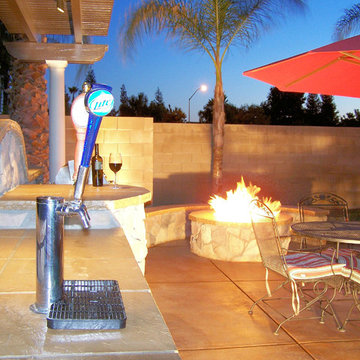
Custom designs. Patio specialists. Solid masonry construction, built to last
Greg, Sunset Construction
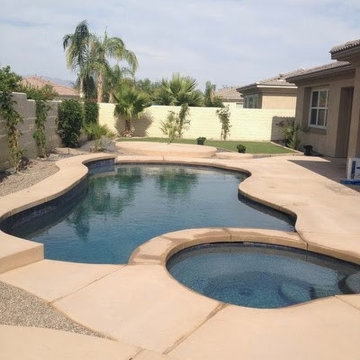
pool and spa in the Capri community in Palm Desert, CA
American Heritage Pool Corporation
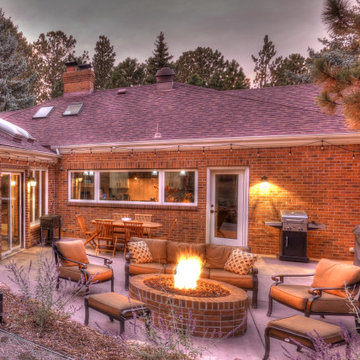
By carefully selecting materials and colors to that match with the home's exterior, this renovation matches the homes colors and style.
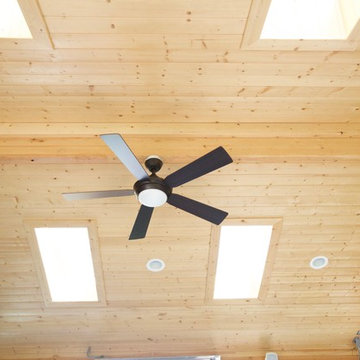
This is a roof we built in Bothel - Stamped Concrete stone wrapped pillars and Gable style attached to the house!
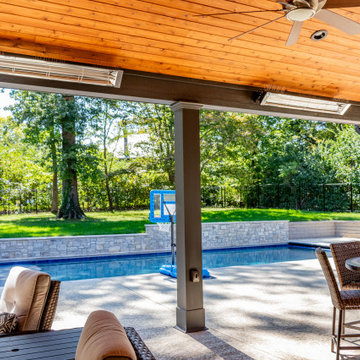
A pool side covered patio with a gorgeous fireplace and outdoor grill and bar area. This project includes a concrete patio with Kool Deck overlay, Infratech heaters, a vaulted cedar ceiling, a 10' wide by 96" tall Andersen bi-parting door, a Napoleon built-in grill, a Blaze under counter fridge, Fire Magic cabinetry, a granite counter top, and bar seating.
In addition to the outdoor room, the project includes a outdoor bathroom addition with a toilet, vanity, shower, custom cubbies and a custom tile floor.
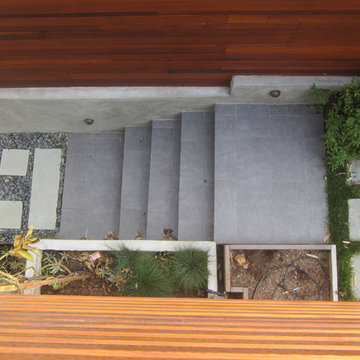
San Francisco lots are very narrow, typically 25' wide.
Setting back the walls more than the minimum code can result in very attractive landscaped spaces that allow sunlight into the addition.
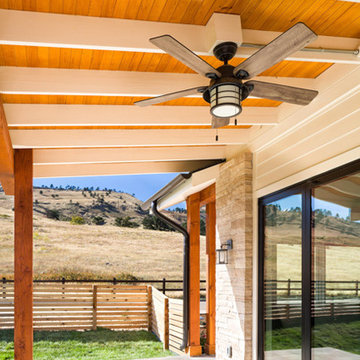
This new home was built at the base of the foothills, and is the perfect home base for taking advantage of all the physical training activities that Boulder has to offer. Originally an empty lot, the design of the home had to integrate with the upscale neighborhood while having its own personality. It was also important for the outdoor space to capitalize on the gorgeous mountain views, just steps away from the front door. A folding nano wall was installed and elegantly integrates the interior dining area with the exterior patio. The patio ceiling incorporates beautiful wood accents, as well as a fan.
215 Billeder af orange udendørs med betonplader
7






