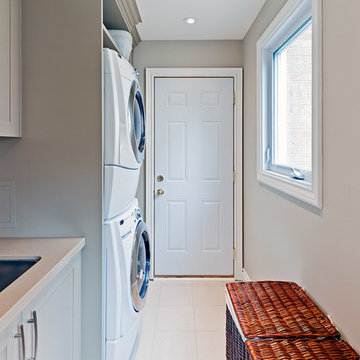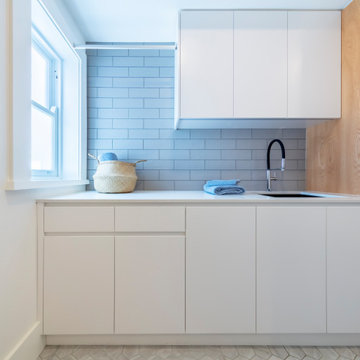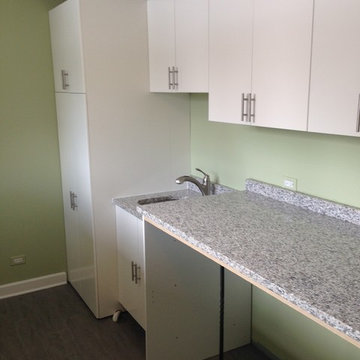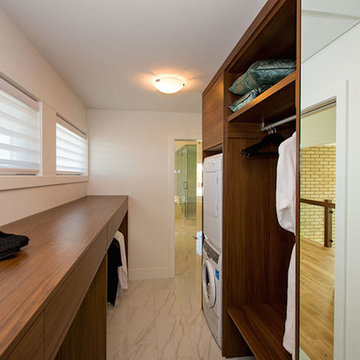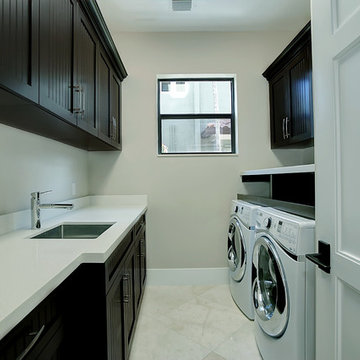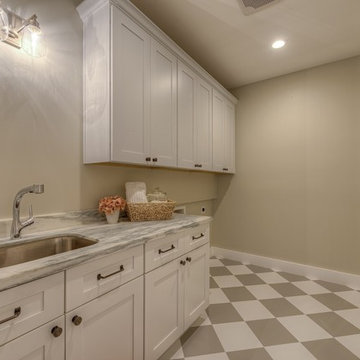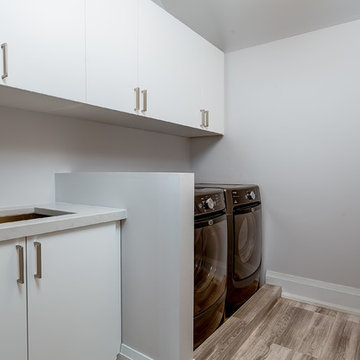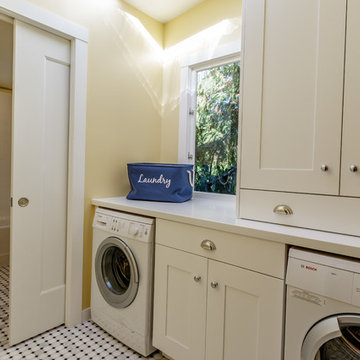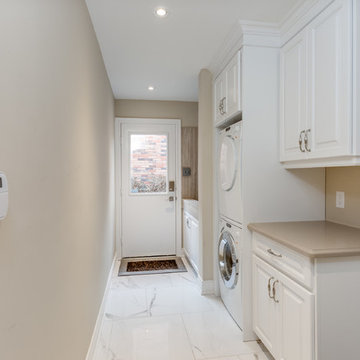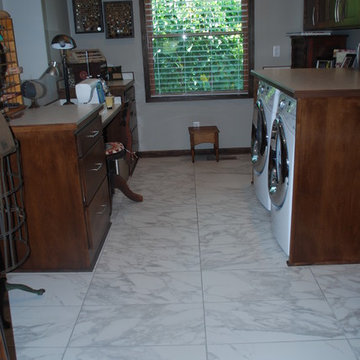207 Billeder af parallelt bryggers med marmorgulv
Sorteret efter:
Budget
Sorter efter:Populær i dag
141 - 160 af 207 billeder
Item 1 ud af 3
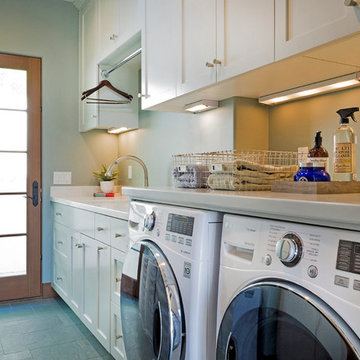
We designed this laundry room to cater to all of our client's needs! With plenty of storage, countertop lighting, a place to air-dry clothing, and a sink area, no detail was left unattended to. We wanted to make sure this laundry room had everything and more, ensuring efficiency and organization when it comes to laundry and cleaning (activities that can often become unorganized very quickly).
We made sure this room could always look pristine with the ample amounts of storage and organization tools.
Project designed by Courtney Thomas Design in La Cañada. Serving Pasadena, Glendale, Monrovia, San Marino, Sierra Madre, South Pasadena, and Altadena.
For more about Courtney Thomas Design, click here: https://www.courtneythomasdesign.com/
To learn more about this project, click here: https://www.courtneythomasdesign.com/portfolio/la-canada-blvd-house/
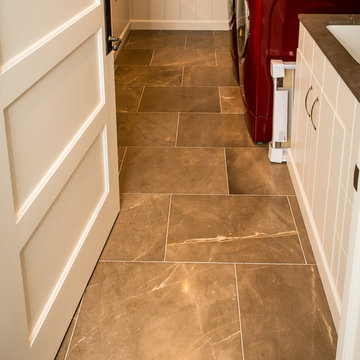
View of this great laundry room with sink space, side by side washer and dryer, a work space and plenty of storage. The countertops are covered in a Spanish Marble in Café Bruno color and the floors are made in 24 x 24 tiles from the same Spanish Marble, Cafe Bruno. What a great space.
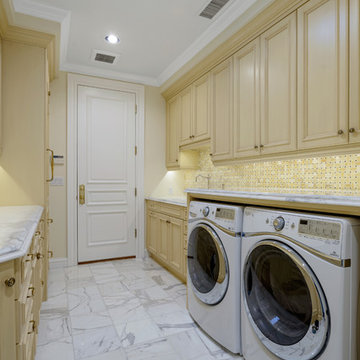
Cabinetry in the laundry room features a hand brushed glaze in a warm cream opaque. Marble is carried through the laundry room on the floor tiles and the mosaic back splash. A counter top above the washer and dryer extends the usable work space.
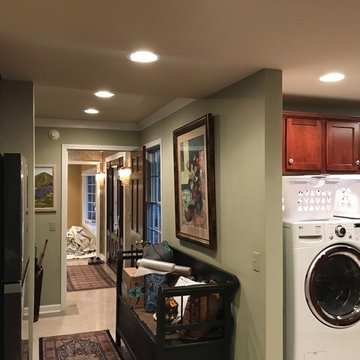
• Prepared, Patched Cracks, Dents and Dings, Spot Primed and Painted the Ceilings and Walls in 2 coats
• Caulked Cracks and Painted the Trim
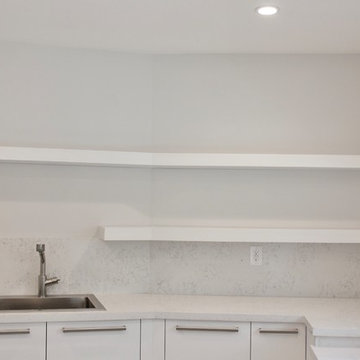
The laundry room demand function and storage, and both of those goals were accomplished in this design. The white acrylic cabinets and quartz tops give a fresh, clean feel to the room. The 3 inch thick floating shelves that wrap around the corner of the room add a modern edge and the over sized hardware continues the contemporary feel. The room is slightly warmed with the cool grey marble floors. There is extra space for storage in the pantry wall and ample countertop space for folding.
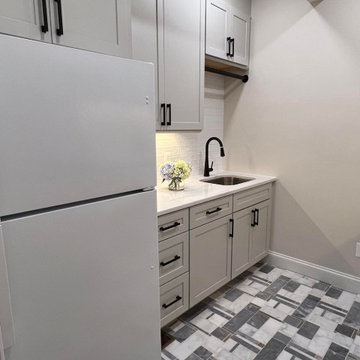
The transformation of this laundry room is incredible!! ?
We were able to expand the size of the original by expanding the framing into unused space in the garage.
Scroll all the way to the end to see the after pictures!
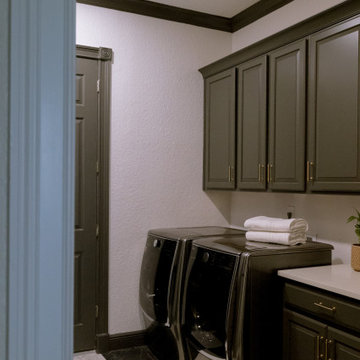
Extending the design into the laundry room... These marble, black and white checkered floors make this room exciting to walk into.
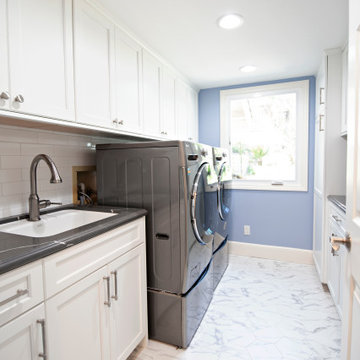
Keeping the machines where they were, storage was updated to include a broom closet and a small pantry, as well as folding space. A large window floods the space with light, reflecting off the white cabinets, white subway tile backsplash, and hexagonal white marble floor tiles. Baby blue walls and a blue patterned accent tile adds contrast and interest.
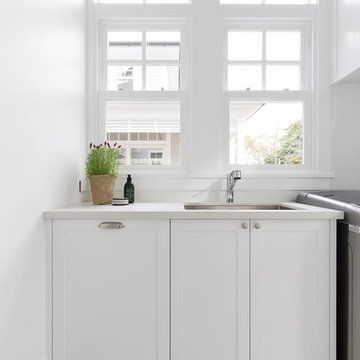
Traditional coastal Hamptons style home designed and built by Stritt Design and Construction. Natural light floods through the white timber windows of this laundry with white shaker cabinetry and marble patterned floor tiles.
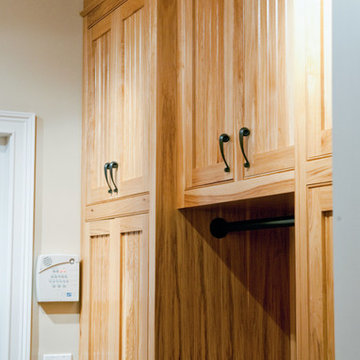
Natural Hickory wood with bead board door inserts. Crown molding is 3 step and goes tight to the ceiling. Photo Alex Manne
207 Billeder af parallelt bryggers med marmorgulv
8
