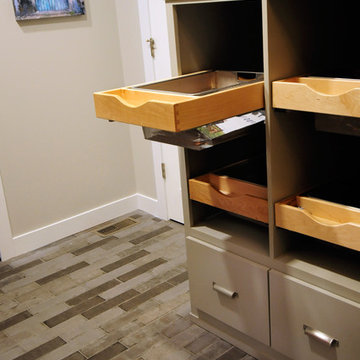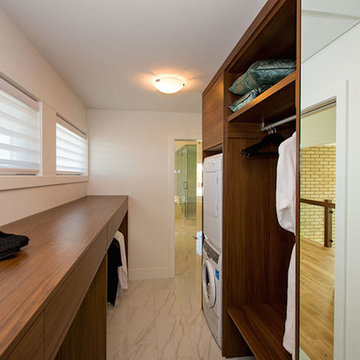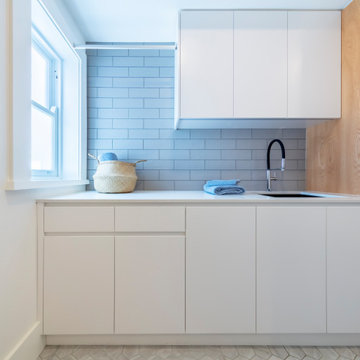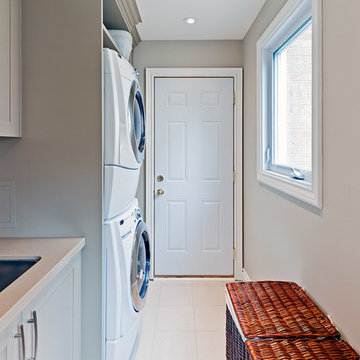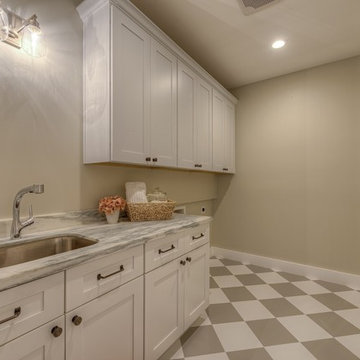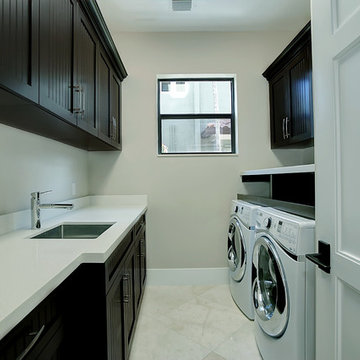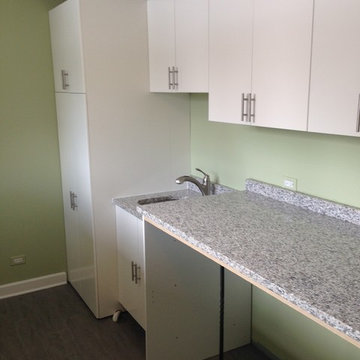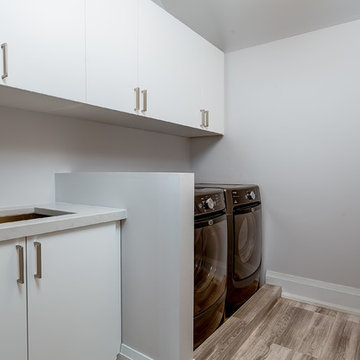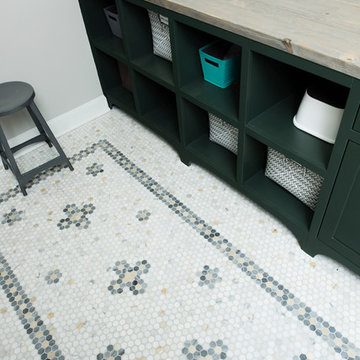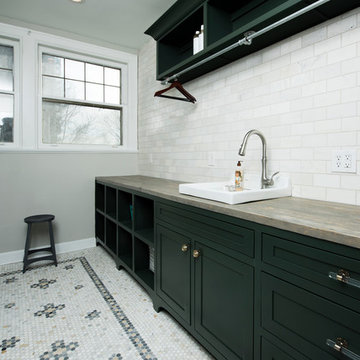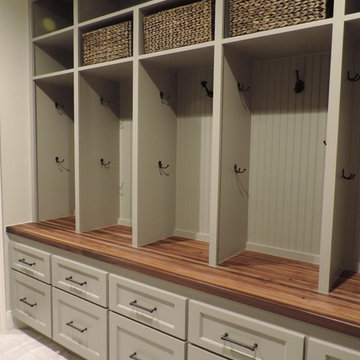207 Billeder af parallelt bryggers med marmorgulv
Sorteret efter:
Budget
Sorter efter:Populær i dag
161 - 180 af 207 billeder
Item 1 ud af 3
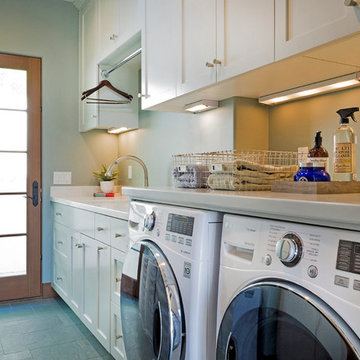
We designed this laundry room to cater to all of our client's needs! With plenty of storage, countertop lighting, a place to air-dry clothing, and a sink area, no detail was left unattended to. We wanted to make sure this laundry room had everything and more, ensuring efficiency and organization when it comes to laundry and cleaning (activities that can often become unorganized very quickly).
We made sure this room could always look pristine with the ample amounts of storage and organization tools.
Project designed by Courtney Thomas Design in La Cañada. Serving Pasadena, Glendale, Monrovia, San Marino, Sierra Madre, South Pasadena, and Altadena.
For more about Courtney Thomas Design, click here: https://www.courtneythomasdesign.com/
To learn more about this project, click here: https://www.courtneythomasdesign.com/portfolio/la-canada-blvd-house/
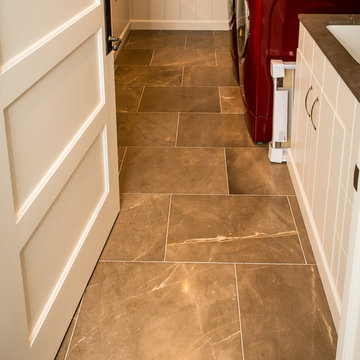
View of this great laundry room with sink space, side by side washer and dryer, a work space and plenty of storage. The countertops are covered in a Spanish Marble in Café Bruno color and the floors are made in 24 x 24 tiles from the same Spanish Marble, Cafe Bruno. What a great space.
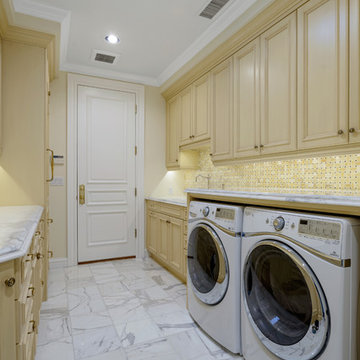
Cabinetry in the laundry room features a hand brushed glaze in a warm cream opaque. Marble is carried through the laundry room on the floor tiles and the mosaic back splash. A counter top above the washer and dryer extends the usable work space.

This little laundry room uses hidden tricks to modernize and maximize limited space. Between the cabinetry and blue fantasy marble countertop sits a luxuriously tiled backsplash. This beautiful backsplash hides the door to necessary valves, its outline barely visible while allowing easy access.

This little laundry room uses hidden tricks to modernize and maximize limited space. Opposite the washing machine and dryer, custom cabinetry was added on both sides of an ironing board cupboard. Another thoughtful addition is a space for a hook to help lift clothes to the hanging rack.

This little laundry room uses hidden tricks to modernize and maximize limited space. The main wall features bumped out upper cabinets and open shelves that allow space for the air vent on the back wall.
Making the room brighter are light, textured walls covered with Phillip Jeffries wallpaper, under cabinet, and updated lighting.
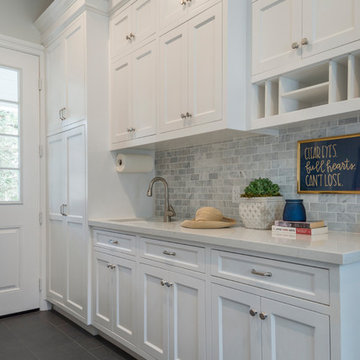
Laundry rooms are becoming more and more popular, so when renovating this client's home we wanted to provide the ultimate space with plenty of room, light, storage, and personal touches!
We started by installing lots of cabinets and counter space. The cabinets have both pull-out drawers, closed cabinets, and open shelving - this was to give clients various options on how to organize their supplies.
We added a few personal touches through the decor, window treatments, and storage baskets.
Project designed by Courtney Thomas Design in La Cañada. Serving Pasadena, Glendale, Monrovia, San Marino, Sierra Madre, South Pasadena, and Altadena.
For more about Courtney Thomas Design, click here: https://www.courtneythomasdesign.com/
To learn more about this project, click here: https://www.courtneythomasdesign.com/portfolio/berkshire-house/

Coming from the garage, this welcoming space greets the homeowners. An inviting splash of color and comfort, the built-in bench offers a place to take off your shoes. The tall cabinets flanking the bench offer generous storage for coats, jackets, and shoes.
The ample and attractive storage was made possible by moving both the garage and hallway doors leading into this space.
Bob Narod, Photographer
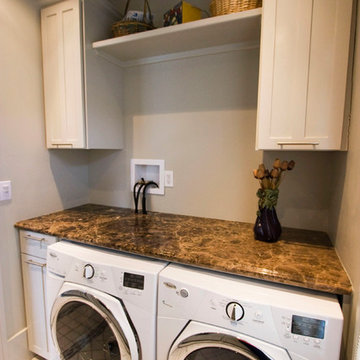
Easy access to the shut offs for the laundry allowed this homeowner to easily shut off the water to the laundry facilities when traveling. A large percentage of flooding occurs in the laundry room.
207 Billeder af parallelt bryggers med marmorgulv
9
