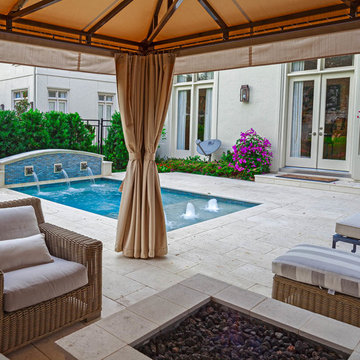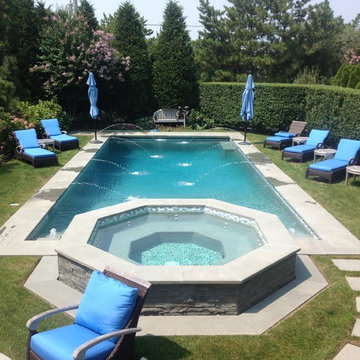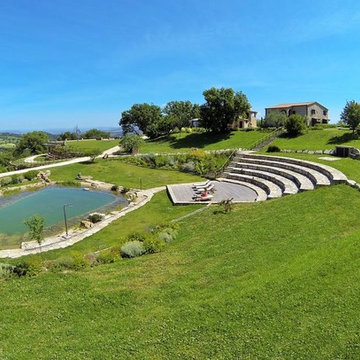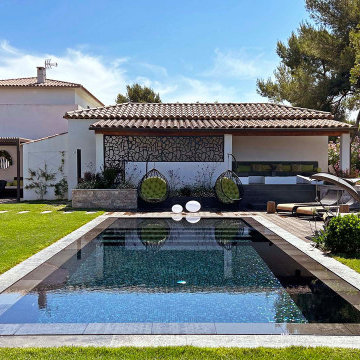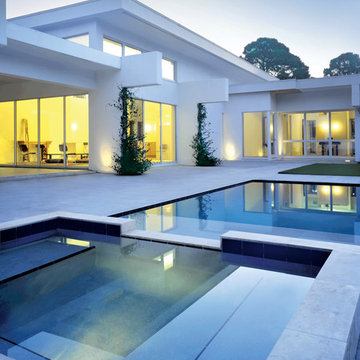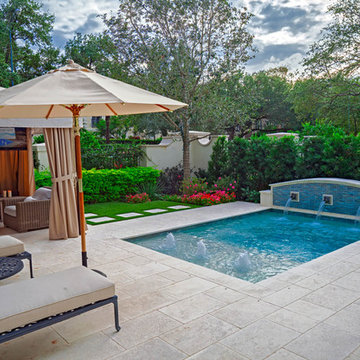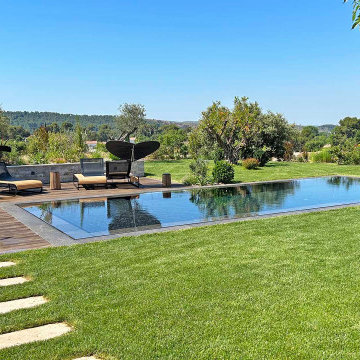2.165 Billeder af pool i forhave
Sorteret efter:
Budget
Sorter efter:Populær i dag
201 - 220 af 2.165 billeder
Item 1 ud af 2
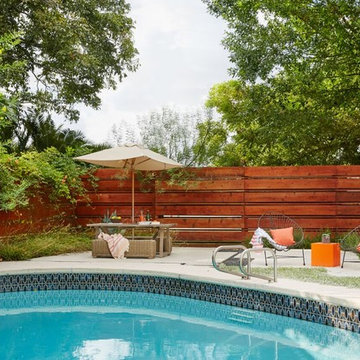
Stephen Karlisch // This lakeside home was completely refurbished inside and out to accommodate 16 guests in a stylish, hotel-like setting. Owned by a long-time client of Pulp, this home reflects the owner's personal style -- well-traveled and eclectic -- while also serving as a landing pad for her large family. With spa-like guest bathrooms equipped with robes and lotions, guest bedrooms with multiple beds and high-quality comforters, and a party deck with a bar/entertaining area, this is the ultimate getaway.
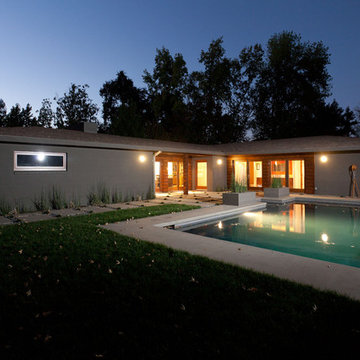
Whole house remodel of a mid-century modern cmu home built in the 1950's. Warm white walls with solid walnut floor planks and walnut millwork. Chocolate Corian countertops. Large format porcelain tile. Heath Ceramics backsplash.
Mike Graff
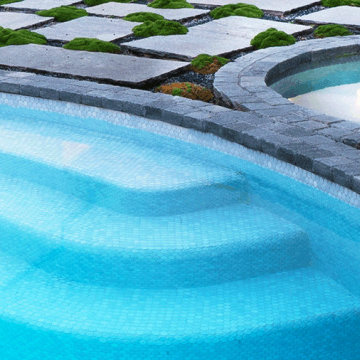
We collaborated with Visioneer builders and Rob Mills Architects on this unique pool for a luxurious Toorak home.
The pool was located in the front garden, facing the road and therefore created a new challenge for our design team. This project features a rounded pool and separate round spa with luxurious finishes that act as an additional feature to the landscape. The unique sphere shaped plants surrounding the pool creates a contrast that adds dimension and colour to the relatively neutral colour palette, whilst also keeping the rounded shape that aligns with the pool and spa.
Because this is a family home, additional inclusions were considered as part of the design process, this ensures that the space not only had amazing visual features, but practical safety elements meaning that access can be more carefully controlled.
The denim penny round tiles further complimented the sphere theme of the project and provided a unique look to the space. The light colour also created a stark contrast between the greenery of the shrubs and the neutral colours of the home and surrounding Eco Outdoor Granite coping.
The pool and spa feature a host of modern and high-end equipment solutions including:
Infloor cleaning
Pool Automation synced with Home Automation
Mineral Chlorination with Ozone boost
Combined Gas/Solar heating systems
LED Lighting
Our clients love their swimming pool and the way it integrates with the house, creating a stunning visual feature whilst remaining practical at the same time.
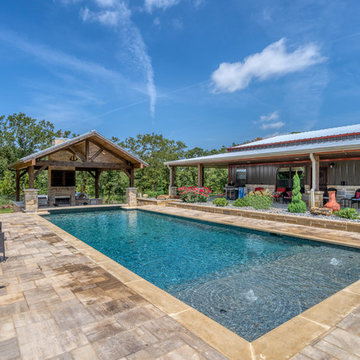
Sport pool with sunken kitchen, swim up bar, volleyball sleeves, tanning ledge, retaining wall, fireplace and pizza oven.
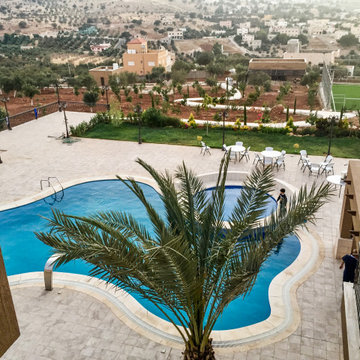
The design made critical balances between the sloppy site and the requirements of the client to have a house with two distinct uses; a private family house and a banqueting facility with a swimming pool and terrace, in addition to a parking lot, playgrounds, landscape and a design farm land with a wondering jogging track. All the functions entertain the main beautiful panoramic views from the land down the slope, balconies, terraces and roof top are equipped with relaxing seating and other needed services.
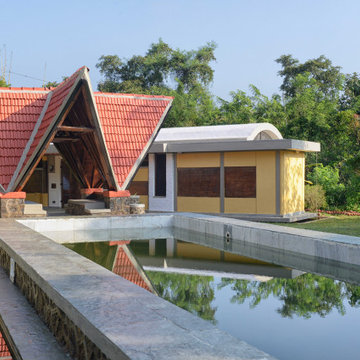
Design Firm’s Name: The Vrindavan Project
Design Firm’s Phone Numbers: +91 9560107193 / +91 124 4000027 / +91 9560107194
Design Firm’s Email: ranjeet.mukherjee@gmail.com / thevrindavanproject@gmail.com
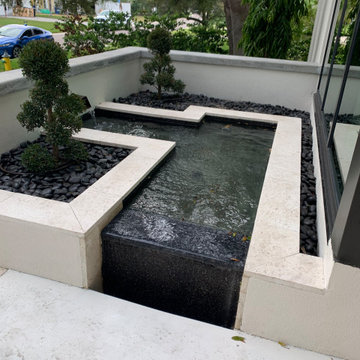
Mid Century modern home with zen like water feature that falls under the walk way to front door
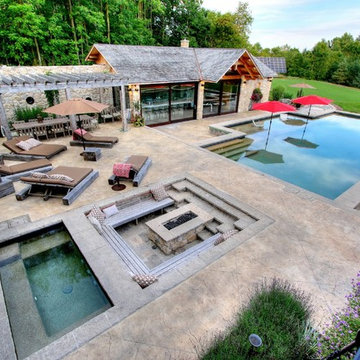
The spacious architectural stamped concrete deck has ample room for large groups and is richly adorned with a variety of amenities and gathering spots.
The surrounding fields are dotted with discretely placed solar panel arrays, which along with massive battery storage, provides the freedom of living off the grid.
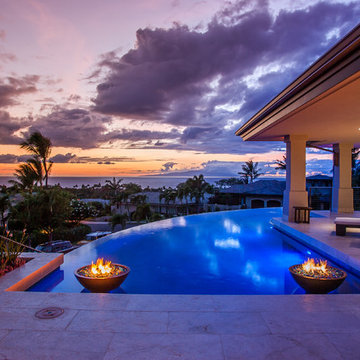
Architect- Marc Taron
Contractor- Kanegai Builders
Landscape Architect- Irvin Higashi
Interior Designer- Tervola Designs/Mhel Ramos
Photography- Dan Cunningham
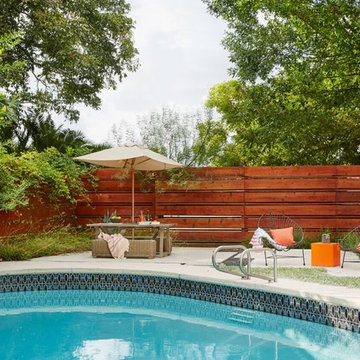
This lakeside home was completely refurbished inside and out to accommodate 16 guests in a stylish, hotel-like setting. Owned by a long-time client of Pulp, this home reflects the owner's personal style -- well-traveled and eclectic -- while also serving as a landing pad for her large family. With spa-like guest bathrooms equipped with robes and lotions, guest bedrooms with multiple beds and high-quality comforters, and a party deck with a bar/entertaining area, this is the ultimate getaway.
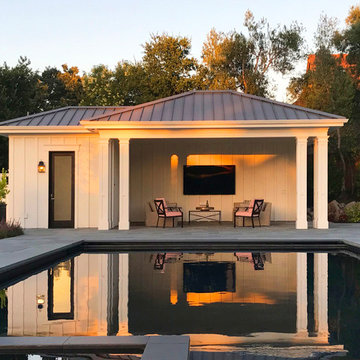
This project was a beautiful collaboration between J.Montgomery Landscape Architects and the Architect remodeling the house and cabana structure. The original 1928 Art Deco home underwent its own transformation, while we designed the landscape to perfectly match. The clients wanted a style reminiscent of a Country Club experience, with an expansive pool, outdoor kitchen with a shade structure, and a custom play area for the kids. Bluestone paving really shines in this setting, offsetting the classic Sonoma-style architecture and framing the contemporary gas fire pit with its blue accents. Landscape lighting enhances the site by night for evening gatherings or a late-night swim. In front, a bluestone entrance leads out to paver driveway and styled front gate. Plantings throughout are Water Efficiency Landscape certified, accenting the front hardscape and back terraces with beautiful low-water color.
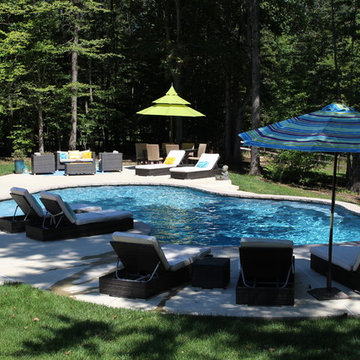
A freeform swimming pool tucked away in a wooded area that offers plenty of privacy. Natural materials were used to complement it's environment. Portofino coping mimics natural stone, without the side effects of minerals getting in the pool. Bora Bora Pool Quartz Plaster was used to give it this rich blue color. Plenty of comfortable seating surrounds the pool. A Stone Face Wall in combination of a Stone Face Reverse Bond Beam were used to control the extreme grade of the yard and again blends perfect in it's environment.
2.165 Billeder af pool i forhave
11
