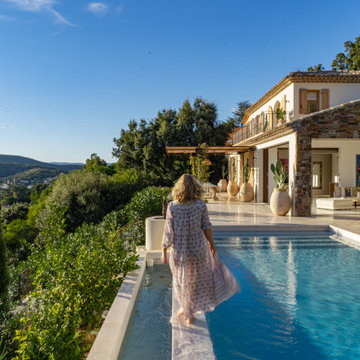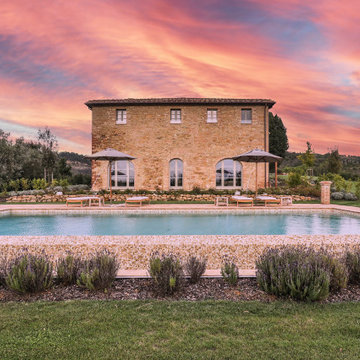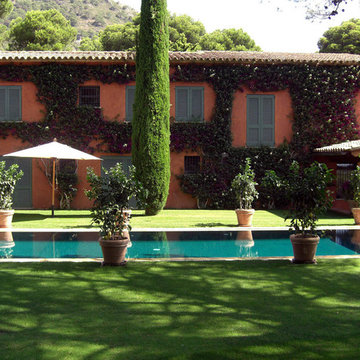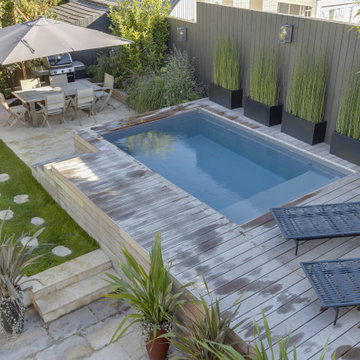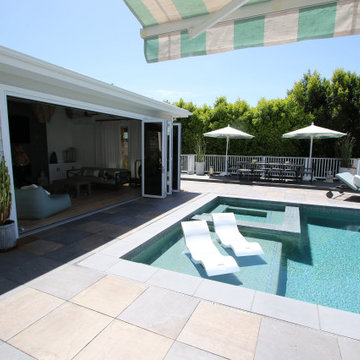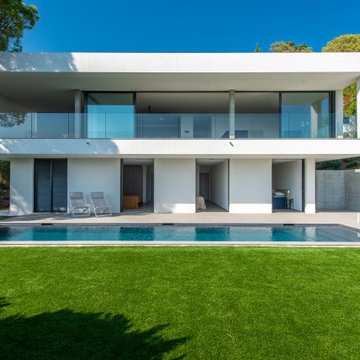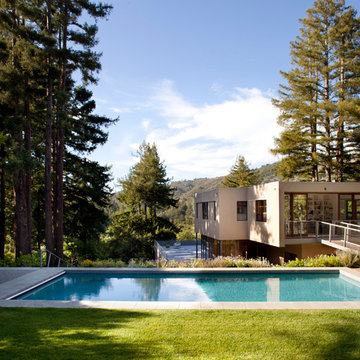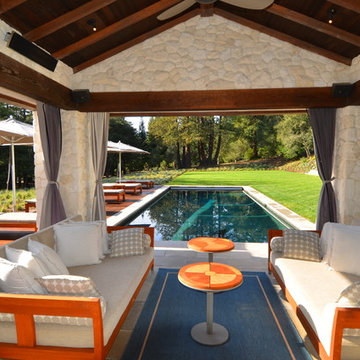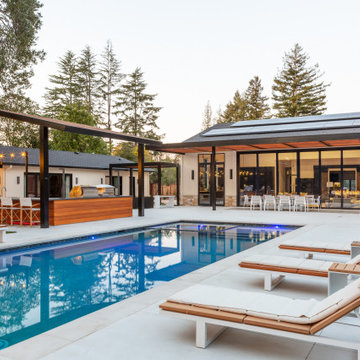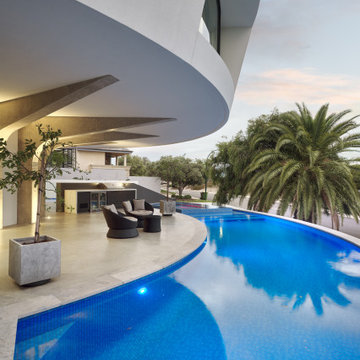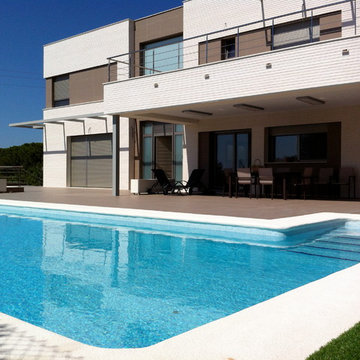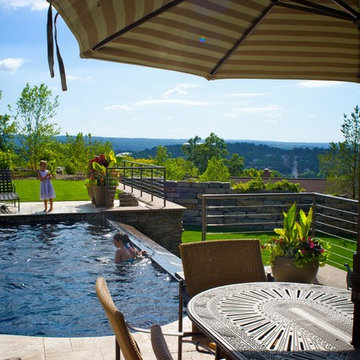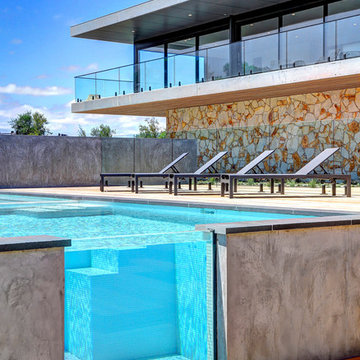2.165 Billeder af pool i forhave
Sorteret efter:
Budget
Sorter efter:Populær i dag
81 - 100 af 2.165 billeder
Item 1 ud af 2
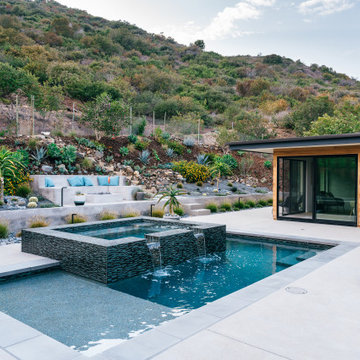
A small pool and spa at the rear yard are a feature at the spacious and private rear yard, framed by the natural coastal hillside landscape
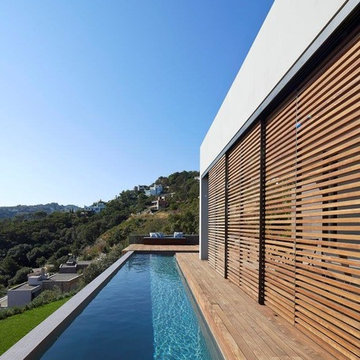
Jané&Font sorprende con esta piscina privada proyectada en una vivienda de obra nueva en Begur (Gerona)
El arquitecto trabajó los volúmenes y la geometría para conseguir una integración total de la casa con el paisaje.
Un equilibrio armónico, con la piscina de diseño revestida en mosaico en color gris como eje central, que se fusiona con el azul del cielo. Utilizó la colección Stone de Hisbalit.
FOTOGRAFÍAS: Jordi Miralles
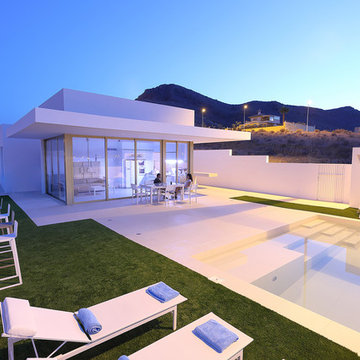
Arquitectura: Pepa Diaz
Fotografía: Juan S. Calventus
Casa unifamiliar abierta al exterior. Continuidad material de superficies.
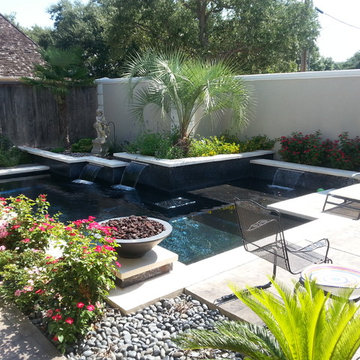
2015 Southwest Regional Design Award Winner! After being told by three pool companies that a pool could not be built on this property, we were contacted. The solution for this project was obvious. The only feasible location was the front of the house.
A stucco wall that provides privacy from the street was designed to match the home’s entrance. The wall, as well as the stepping stone entry to the house, provides a dramatic entrance to this residence. As a visitor comes through the gate, they see a 15 foot by 3 foot reflecting pool on their left punctuated by a fire bowl on the far end. In order to get to the front door, visitors actually walk across the stepping stones in the reflecting pool.
The pool size was limited by the available space. Walkway space was not of high importance due to the amount of shade in the area. Three sheers on the raised beam are the only water features in the pool yet provide substantial noise that the client desired. By using varying heights of raised beam, multiple levels of landscape planters were created. Both the pool and reflecting pool have all tile interiors, complete automation, and a floor cleaning system. The patio surface is stamped concrete behind the smooth limestone coping.
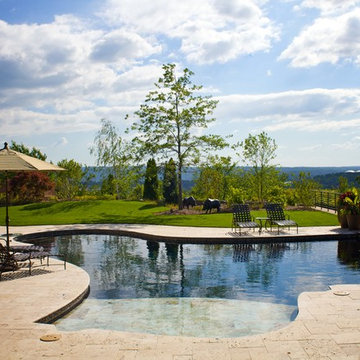
The area of lawn is gently mounded to resemble the rolling hills in the background. This small lawn area is also the roof garden on top of a pool equipment and storage room that can be entered by the lower lawn terrace. The pool / equip house is under the lawn area so it is quiet and not seen.
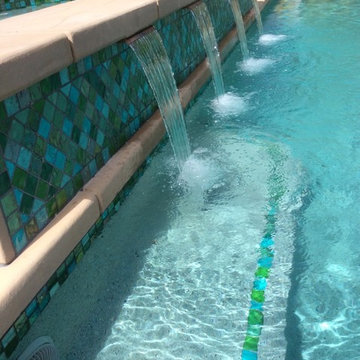
Steve Lambert
Art Deco, Pool and spa, Glass Tile, Art Deco Tile, Lightstreams Glas tile, Gemstone Plaster, Concrete coping, Waterfalls, Belgard Pavers, Unique Lighting, sheer descents, beautiful Pool
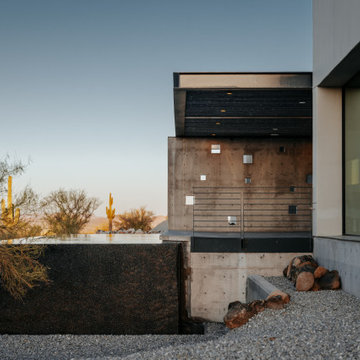
Negative edge pool and patio showing the steel cantilevered roof, cast-in-place concrete columns, steel railing, steel deck and desert landscape.
2.165 Billeder af pool i forhave
5
