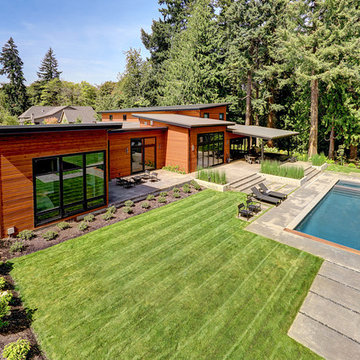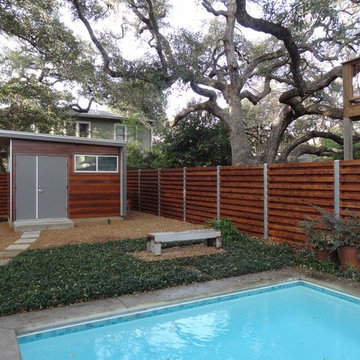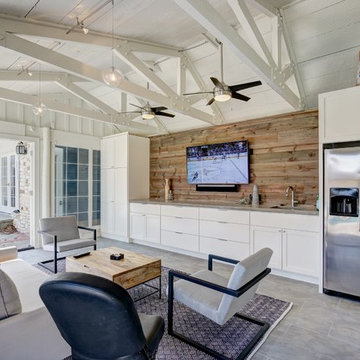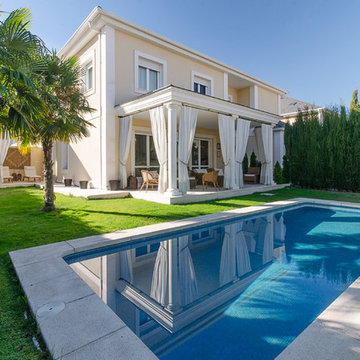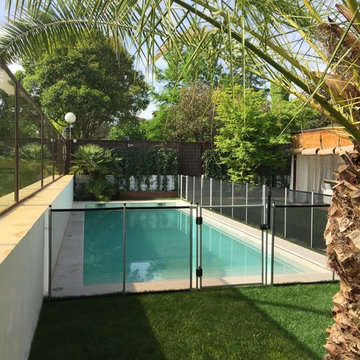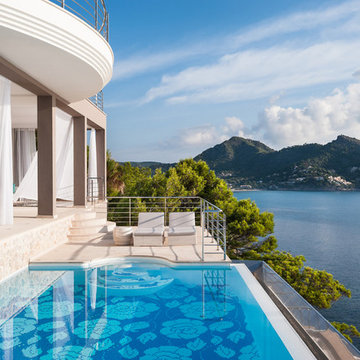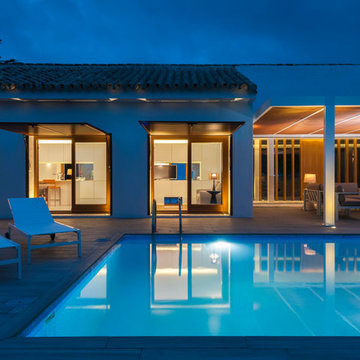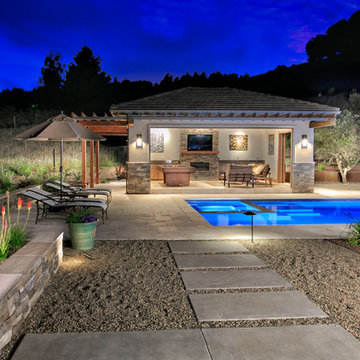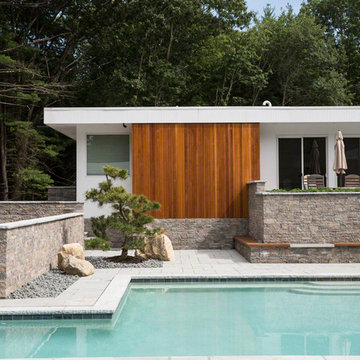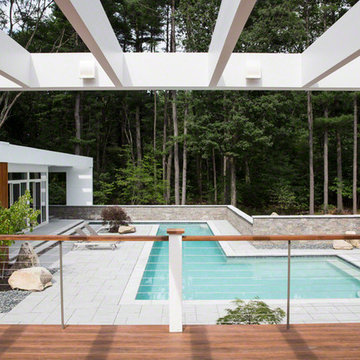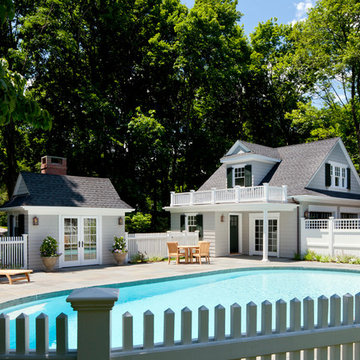12.032 Billeder af pool med poolhus
Sorteret efter:
Budget
Sorter efter:Populær i dag
61 - 80 af 12.032 billeder
Item 1 ud af 2
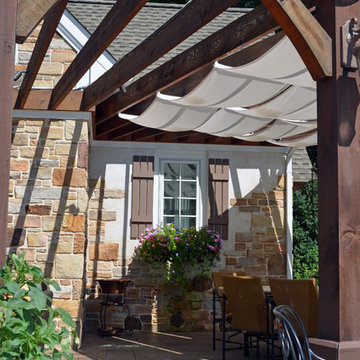
Detail of a pool house designed to match the main home. Exterior spaces should be treated just as well as the interior spaces of a home. A planter box below the window brings the landscaping directly into the outdoor dining area.
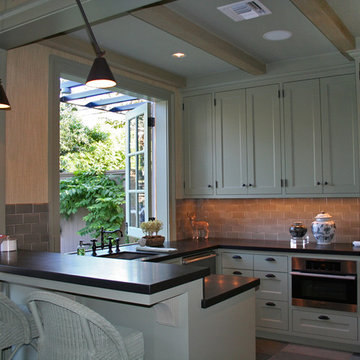
For easy entertaining, a dutch style door was added between the pool house kitchen and pool terrace.
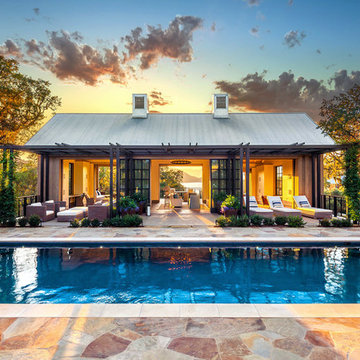
Photographer Lucas Fladzinski. Client MH Builders. Napa, CA. ©Lucas Fladzinski WWW.FLADZINSKI.COM Copyright strictly enforced
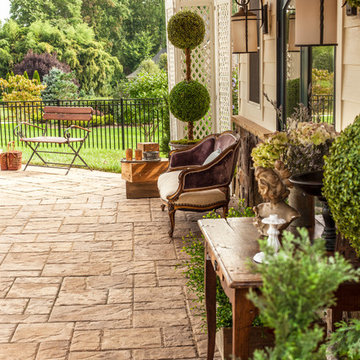
The front of this poolhouse is a show-stopper with a covered paver patio.
The ceiling of the pavilion is outfitted with a fan to keep you cool on hot summer days.
*Photograph by Techo-Bloc
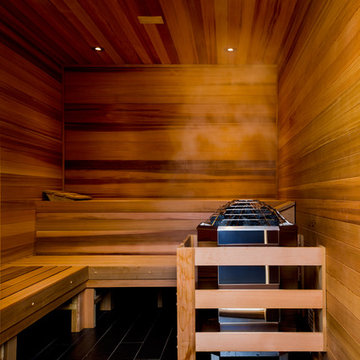
A sauna was custom-built within the pool house. Cedar was used for the walls, ceiling, and benches. The variation in the shades of the cedar lumber contrasts with the uniform 3x36” black tile floor.
Small LED lights provide just enough illumination to be able to see inside the sauna while still being able to relax. LED lighting was used throughout this entire project, as it is not only energy-efficient, but provides more lumens per wattage and a longer lifetime.
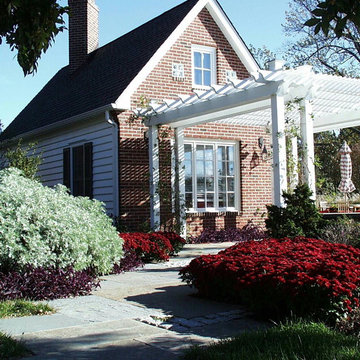
Newly constructed pool house maintains the historical architectural integrity of the main house and doubles as a guest cottage.
Photo Credit: Atelier 11
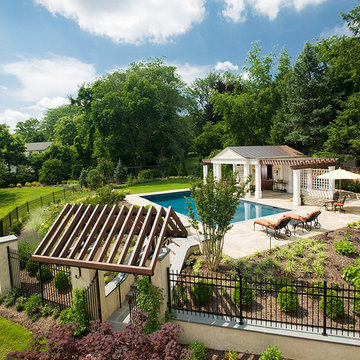
The pool is slightly higher than the house and so a stepped entry leads guests into the pool area.
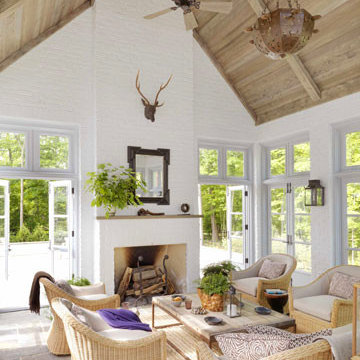
The pool house has a soaring ceiling covered in raw cypress planks. The walls are painted brick with soft gray French doors on all four sides. The floor is large random French limestone. Interior design by Markham Roberts.
12.032 Billeder af pool med poolhus
4
