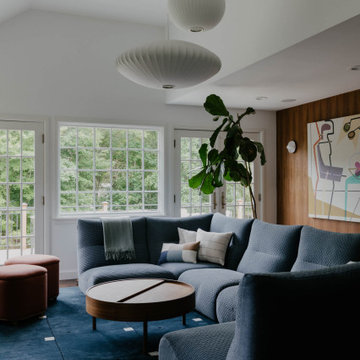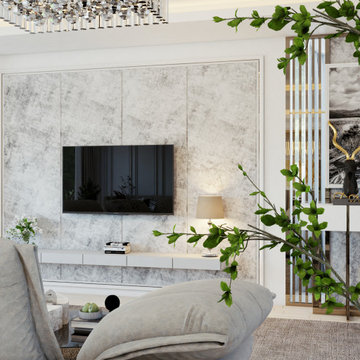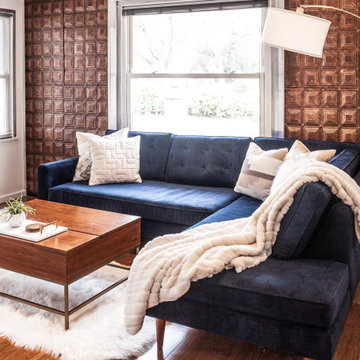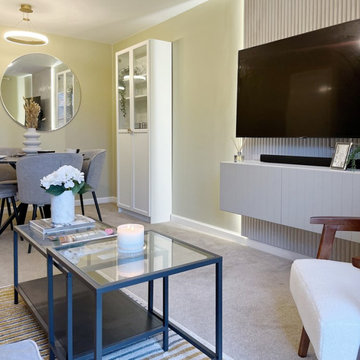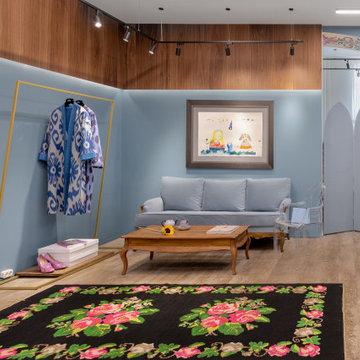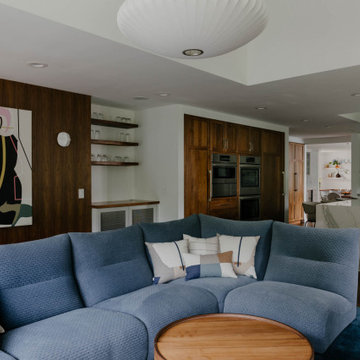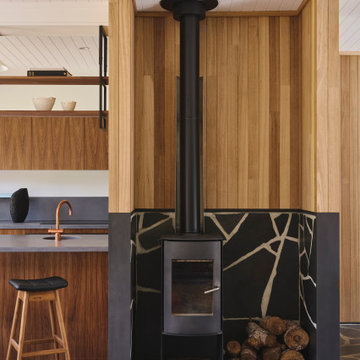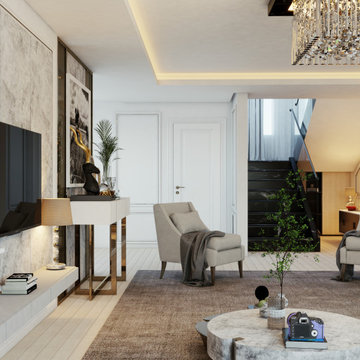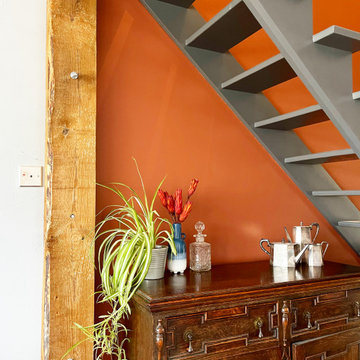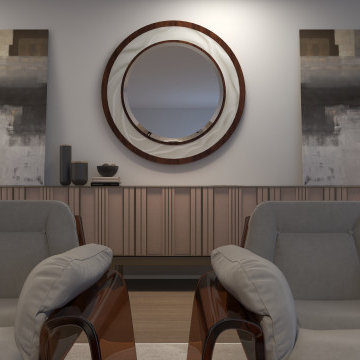144 Billeder af retro dagligstue med vægpaneler
Sorteret efter:
Budget
Sorter efter:Populær i dag
61 - 80 af 144 billeder
Item 1 ud af 3
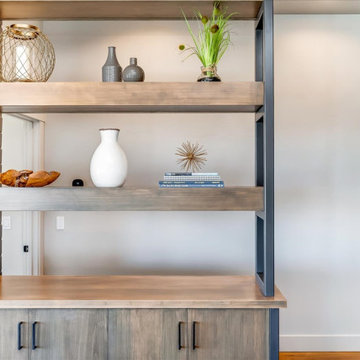
Designed for the young professional or retiring "Boomers" - the power of connectivity drives the design of the Blue Rock model with smart technology paired with open living spaces to elevate the sense of living "smart". The floor plan is a tidy one that packs all the punch of smart design and functionality. Modern, clean lines and elements grounded in iron hues, warm woods, and natural light is why the Blue Rock is everything it needs to be and nothing more.
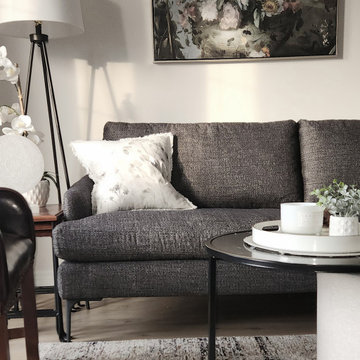
Vintage Inspired Living Room. Complete with down filled black two seater sofa, round marble table and ottoman.
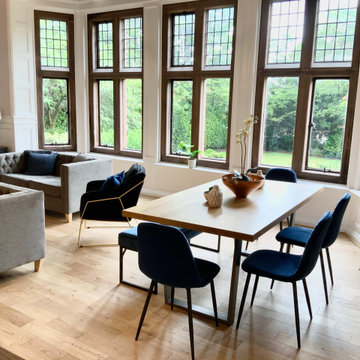
Idea for open plan living in a old building as it was a large hall was to make into useable space with cooking, eating and siting zones with great lighting
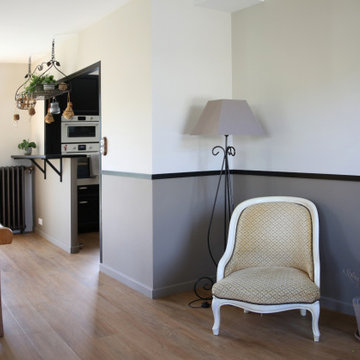
Pour transformer cette maison impersonnelle en cocon familial, nous avons travaillé une ambiance début de siècle avec de très beaux matériaux. Le bois fumé, la fonte émaillée et les meubles laqués noir se mêlent pour créer cette atmosphère chaleureuse et familiale.
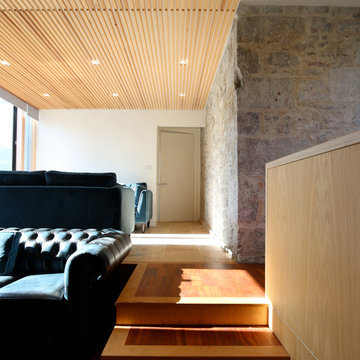
Contemporary brick and zinc clad garden room extension to a Grade II listed Georgian townhouse in the Millfields Conservation area of Plymouth.
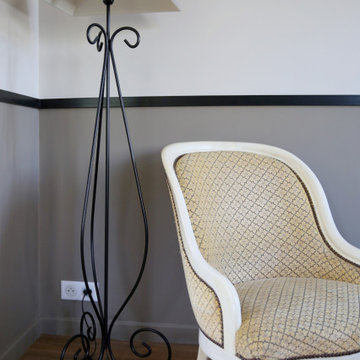
Pour transformer cette maison impersonnelle en cocon familial, nous avons travaillé une ambiance début de siècle avec de très beaux matériaux. Le bois fumé, la fonte émaillée et les meubles laqués noir se mêlent pour créer cette atmosphère chaleureuse et familiale.
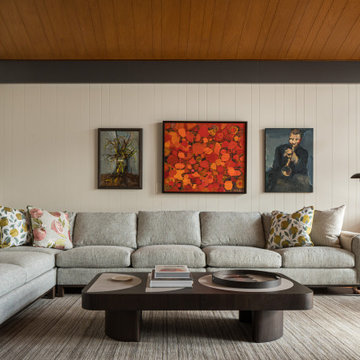
Gorgeous restored African wood flooring, comfortable sectional by Lexington, and chunky coffee table make this room inviting for entertaining. Pillows are custom and embroidered. Restored gas fireplace, and painted paneling.
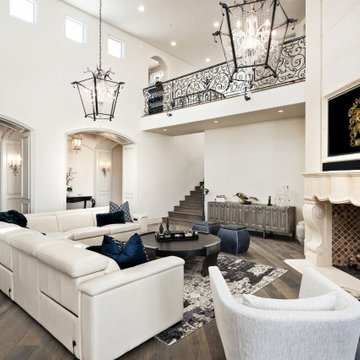
We can't get enough of this living room's arched entryways, the cast-stone fireplace, and the wood flooring.
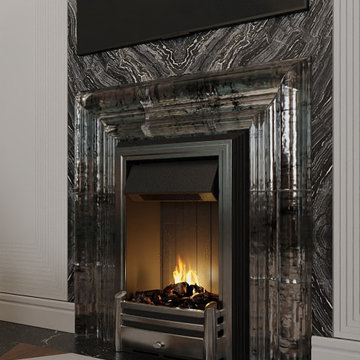
Shown is a glass fireplace surround made in antique style with texture on the surface. The combination of design recalls architectural art pieces from antique times. Each time the light beam falls on the glass, it plays differently from every angle. This brings a remarkable touch of individualism to any design project and provides an instant boost of interest.
Experience the world of premium glass products and charming designs at our studio. For more information, visit our website.
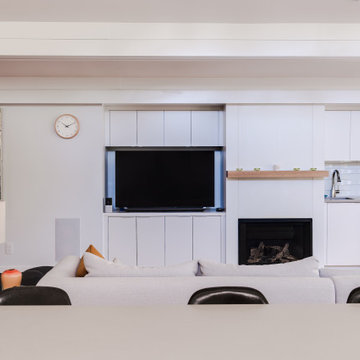
Renovation update and addition to a vintage 1960's suburban ranch house.
Bauen Group - Contractor
Rick Ricozzi - Photographer
144 Billeder af retro dagligstue med vægpaneler
4
