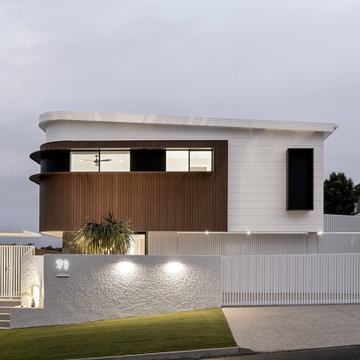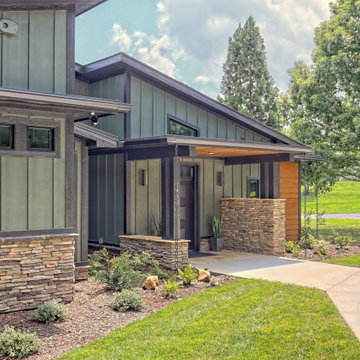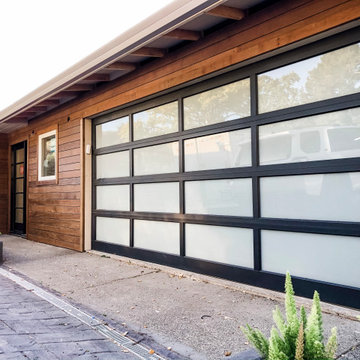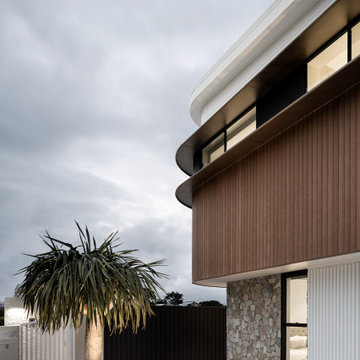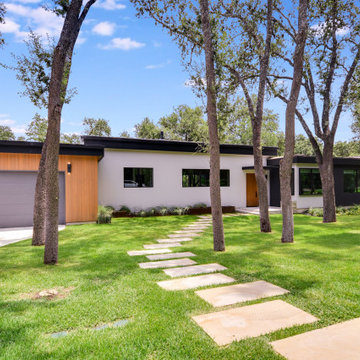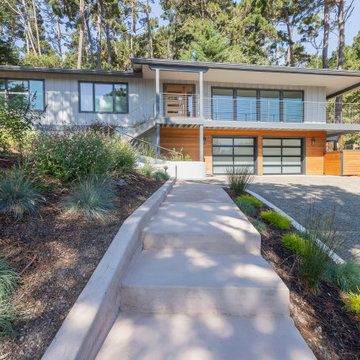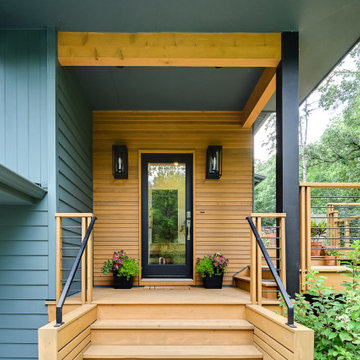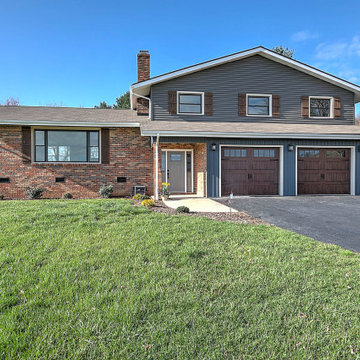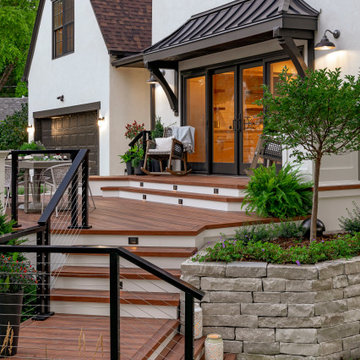202 Billeder af retro hus
Sorteret efter:
Budget
Sorter efter:Populær i dag
41 - 60 af 202 billeder
Item 1 ud af 3
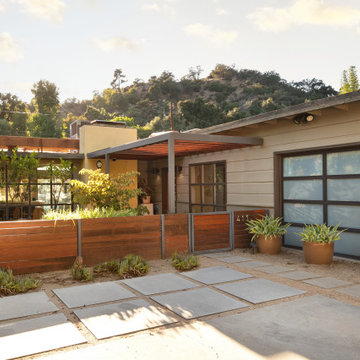
A Modern home that wished for more warmth...
An addition and reconstruction of approx. 750sq. area.
That included new kitchen, office, family room and back patio cover area.
The floors are polished concrete in a dark brown finish to inject additional warmth vs. the standard concrete gray most of us familiar with.
A huge 16' multi sliding door by La Cantina was installed, this door is aluminum clad (wood finish on the interior of the door).
The vaulted ceiling allowed us to incorporate an additional 3 picture windows above the sliding door for more afternoon light to penetrate the space.
Notice the hidden door to the office on the left, the SASS hardware (hidden interior hinges) and the lack of molding around the door makes it almost invisible.
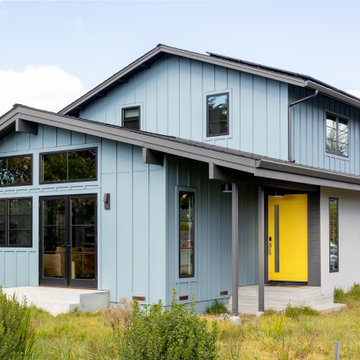
Board and Batten Hardy siding pairs with black Marvin Windows to create a stunning renovation. The renovation includes a second story addition to increase the size and function of the home.

The homeowner had previously updated their mid-century home to match their Prairie-style preferences - completing the Kitchen, Living and DIning Rooms. This project included a complete redesign of the Bedroom wing, including Master Bedroom Suite, guest Bedrooms, and 3 Baths; as well as the Office/Den and Dining Room, all to meld the mid-century exterior with expansive windows and a new Prairie-influenced interior. Large windows (existing and new to match ) let in ample daylight and views to their expansive gardens.
Photography by homeowner.

A combination of white-yellow siding made from Hardie fiber cement creates visual connections between spaces giving us a good daylighting channeling such youthful freshness and joy!
.
.
#homerenovation #whitehome #homeexterior #homebuild #exteriorrenovation #fibercement #exteriorhome #whiteexterior #exteriorsiding #fibrecement#timelesshome #renovation #build #timeless #exterior #fiber #cement #fibre #siding #hardie #homebuilder #newbuildhome #homerenovations #homebuilding #customhomebuilder #homebuilders #finehomebuilding #buildingahome #newhomebuilder
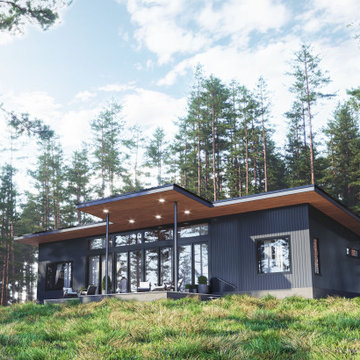
This residence is a study in simplicity; designed to maximize views and while creating a strong connection to the site.

A Mid Century modern home built by a student of Eichler. This Eichler inspired home was completely renovated and restored to meet current structural, electrical, and energy efficiency codes as it was in serious disrepair when purchased as well as numerous and various design elements that were inconsistent with the original architectural intent.
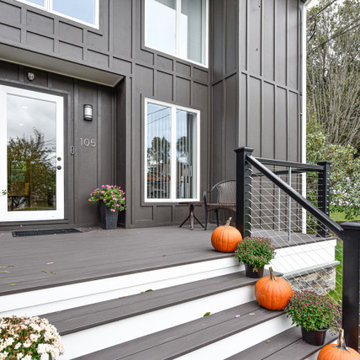
we tore down old porch which was on an angle , not allowing for a proper front entry, squared it off, added stone, made walkway wider, added cable railings Covered the entire house in board and batten hardie board
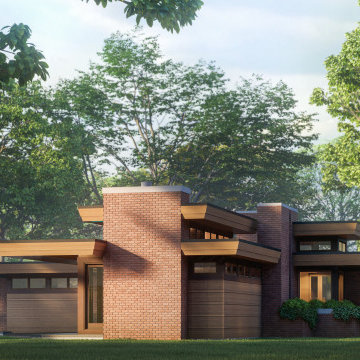
Modern Frank Lloyd Wright inspired Mid-Century Usonian home. West Studio, LTD - Architects.
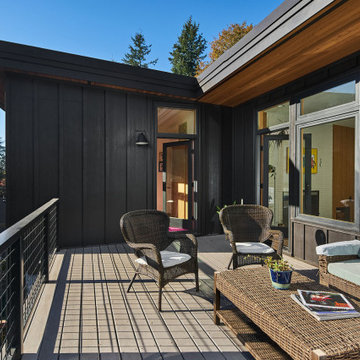
The Portland Heights home of Neil Kelly Company CFO, Dan Watson (and family), gets a modern redesign led by Neil Kelly Portland Design Consultant Michelle Rolens, who has been with the company for nearly 30 years. The project includes an addition, architectural redesign, new siding, windows, paint, and outdoor living spaces.
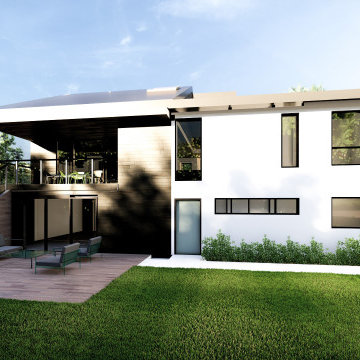
The owners of the Lau Residence were interested in breathing new life into this home that had been untouched since its construction in 1968. The focus of the renovation was to not only give the exterior a much-needed aesthetic upgrade but also to open up the interior of the house to more natural light, create a secondary suite and build a new addition to increase the building footprint and create a home for two families.
Our goal was to maintain the mid-century qualities of the original house so many of the design elements included in the renovation were executed with this objective in mind. The material palette is a combination of old and new, providing a balance of textures between the sleek matte-brawn and raw-stucco finish.
Driven by sustainable principles, the project is an adaptive reuse of the original structure that retains as much of the existing layout as possible, whilst creating a more modern free-flowing east-facing series of connected living spaces. The new addition cuts along the site creating a distinct triangle in a plan to re-orient primary spaces to the east.
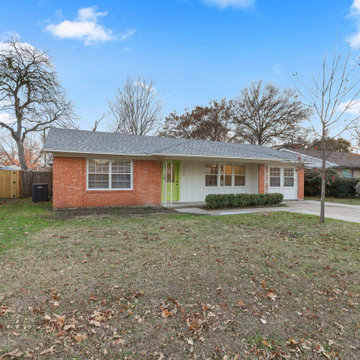
The Chatsworth Residence was a complete renovation of a 1950's suburban Dallas ranch home. From the offset of this project, the owner intended for this to be a real estate investment property, and subsequently contracted David to develop a design design that would appeal to a broad rental market and to lead the renovation project.
The scope of the renovation to this residence included a semi-gut down to the studs, new roof, new HVAC system, new kitchen, new laundry area, and a full rehabilitation of the property. Maintaining a tight budget for the project, David worked with the owner to maintain a high level of craftsmanship and quality of work throughout the project.
202 Billeder af retro hus
3
