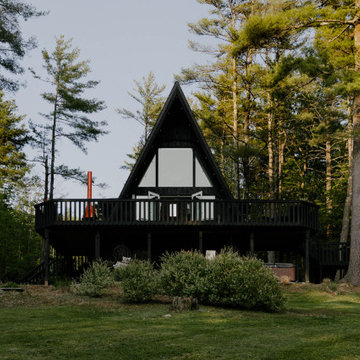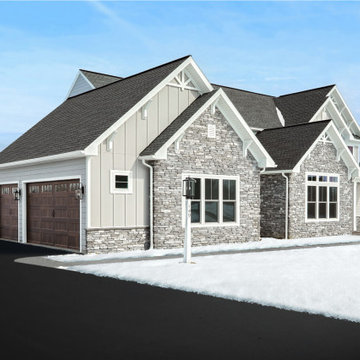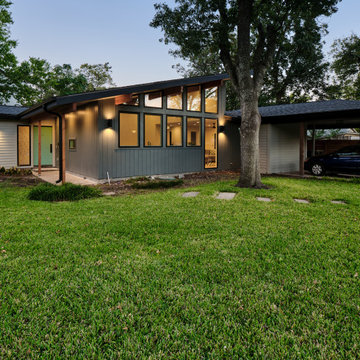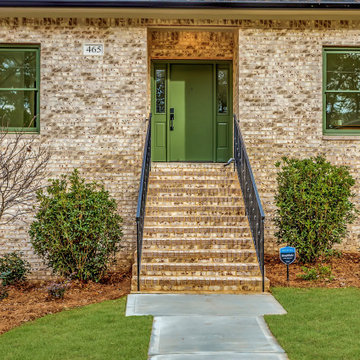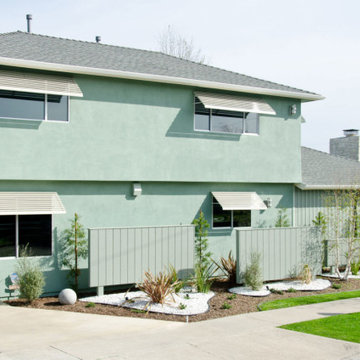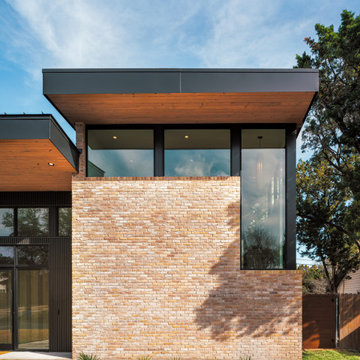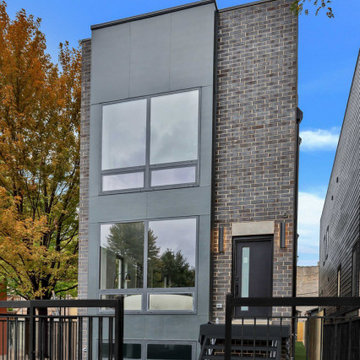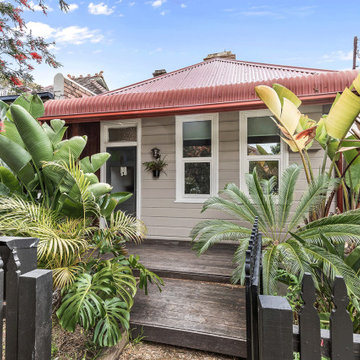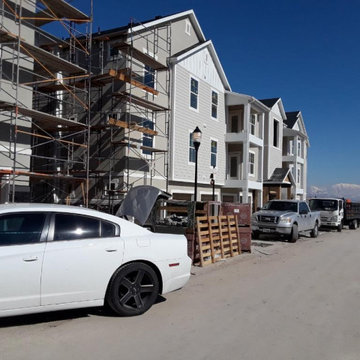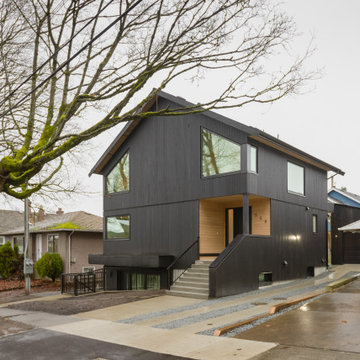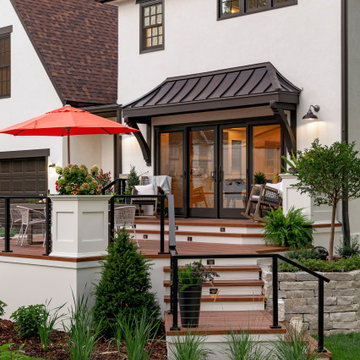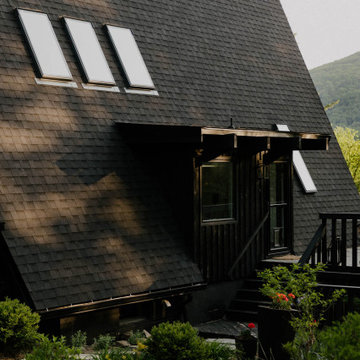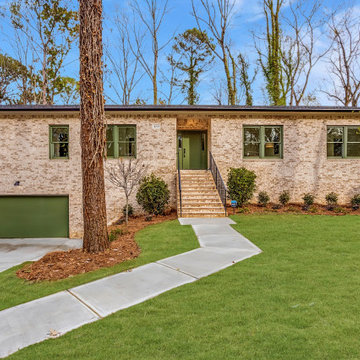202 Billeder af retro hus
Sorteret efter:
Budget
Sorter efter:Populær i dag
121 - 140 af 202 billeder
Item 1 ud af 3
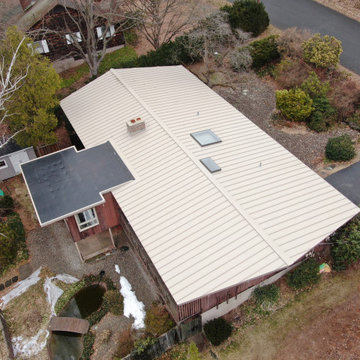
Side view of a hybrid Standing Seam Metal and EPDM flat roof on this Portland, CT mid-century modern ranch house. The metal is Englert 24 gauge steel in Sierra Tan. The EPDM is Firestone RubberGard™. We added 4" of Firestone polyisocyanurate insulation to the roof deck before installing the Metal.
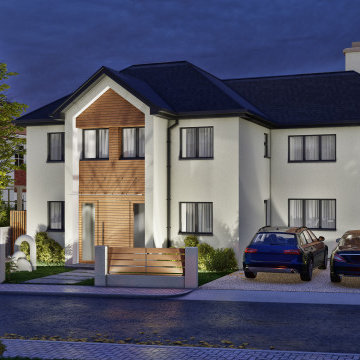
This exterior extension and material change was a project that we put through to the local planning authority and were successful in attaining the consent for this client.
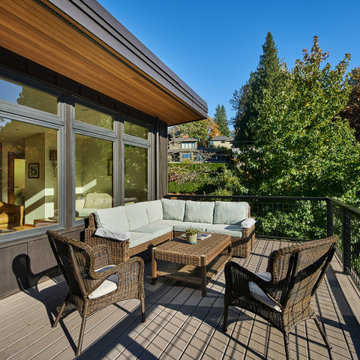
The Portland Heights home of Neil Kelly Company CFO, Dan Watson (and family), gets a modern redesign led by Neil Kelly Portland Design Consultant Michelle Rolens, who has been with the company for nearly 30 years. The project includes an addition, architectural redesign, new siding, windows, paint, and outdoor living spaces.
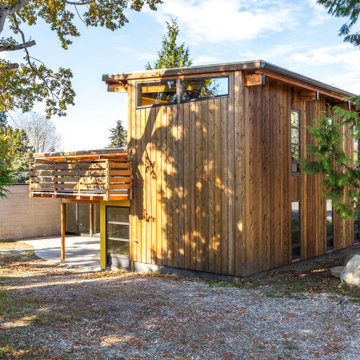
Mid-century modern inspired, passive solar house. An exclusive post-and-beam construction system was developed and used to create a beautiful, flexible, and affordable home.
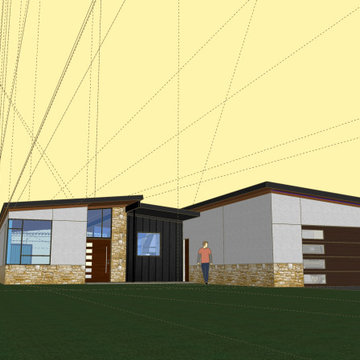
Design for a couple who wanted to down-size from their current residence. They originally requested a 'Modern Farm house' style that evolved into a more modern design with the original materials the client wanted to use.
The home is very open, designed for a couple who can age with the home with larger hallways and multi-use spaces.
Wrapping around a central courtyard the main hallway has built-in storage and seating. Its light is transferred to the other spaces thru a diffused polygal clerestory.
The lot can accommodate an ADU for renting or additional storage. There is a screened area for the bugs of summer adjacent to the eat-in kitchen's bar area.
202 Billeder af retro hus
7
