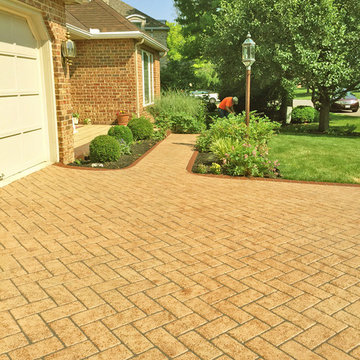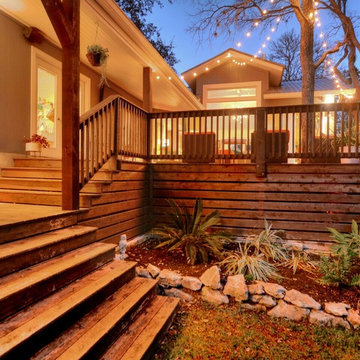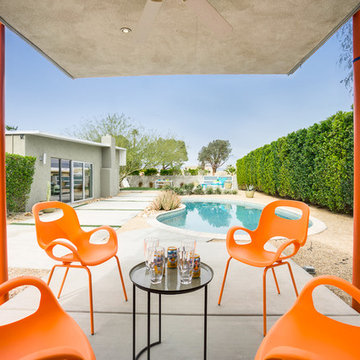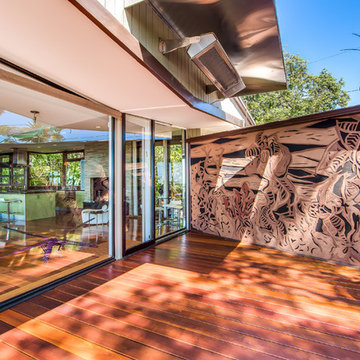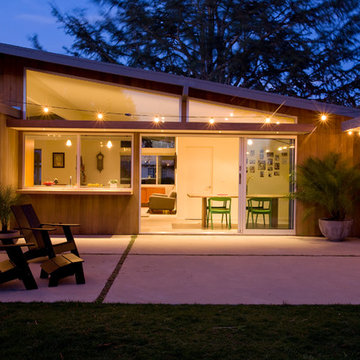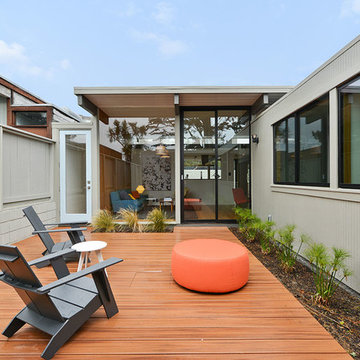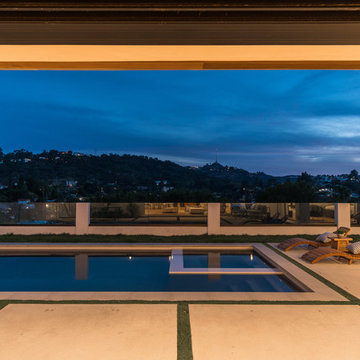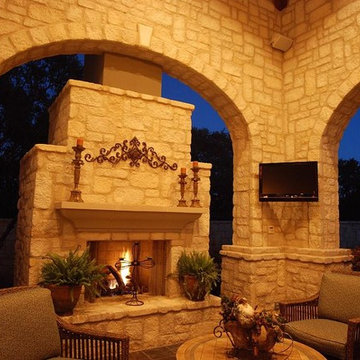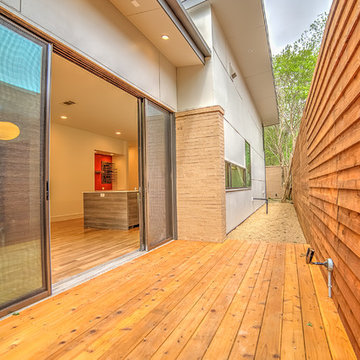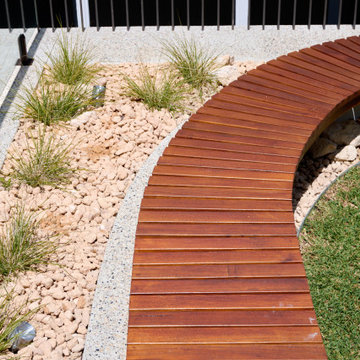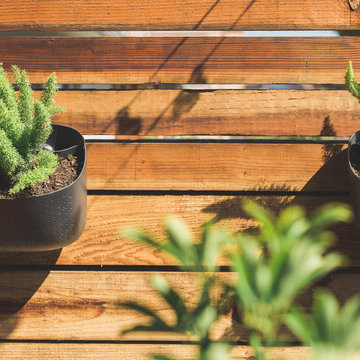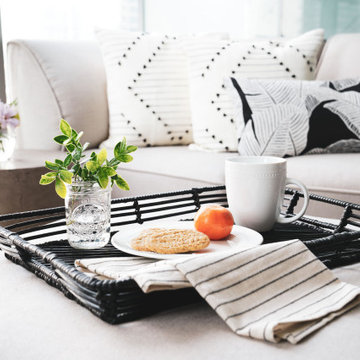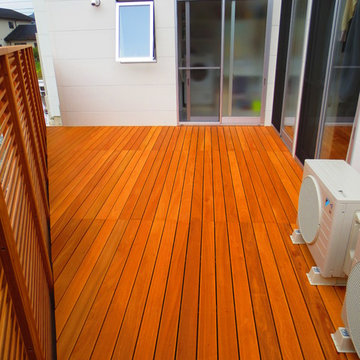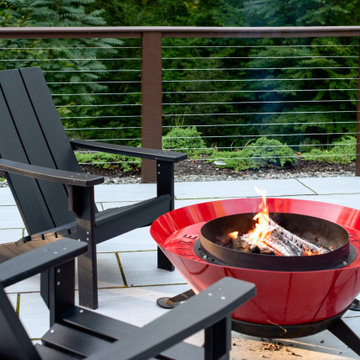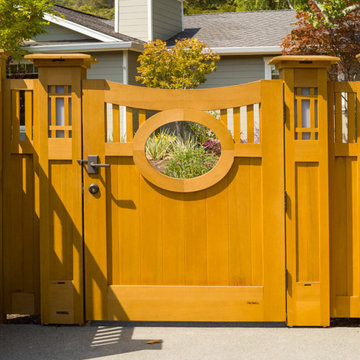Sorteret efter:
Budget
Sorter efter:Populær i dag
41 - 60 af 144 billeder
Item 1 ud af 3
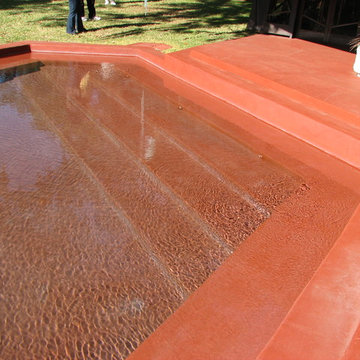
The swimming pool designed by Frank Lloyd Wright is 125’6” feet long, 21’ 6” feet wide. If the pool had been built in Wright’s day it would have been filled up with fresh water and emptied and refilled 7 days later with no provisions for filtration or heating systems. Silver and his guests however would require a swimming pool with modern conveniences of purification, heating, and cleaning. Dr. Jon Meincke, the founder of Crystal Pools an expert in swimming pool circulation and cleaning systems with six patents and international patents pending would tackle the swimming pool’s challenges by balancing respect for Wright’s design and building a pool with the latest in swimming pool innovation. The original owner, Stevens, an efficiency expert hired Frank Lloyd Wright in 1938 to design Auldbrass to be a working plantation would have appreciated Meincke patented Circ-u-vac System. (See Our Technology) Wright himself would have approved of the in floor system since it would not affect his design and is similar in concept to Wright’s radiant heating for the floors of the Auldbrass home.
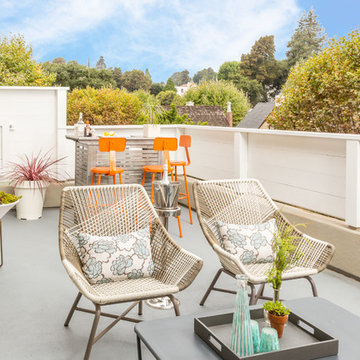
White and gray outdoor lounge furniture from Cost Plus make this front deck the perfect entertaining space. Pillows from Janus et Cie add pops of pattern and color to finish this lounge area. A white faceted side table and white and brass planter are the finishing touches to this space.

This project received a GOLD award from the Association of Professional Landscape Designers in 2019.
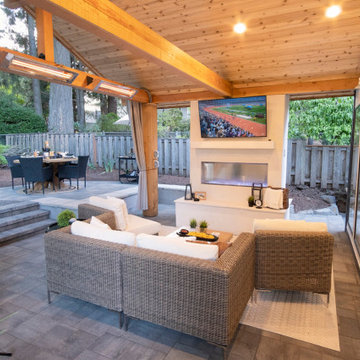
Large Firepit, concrete paves, kitchen grill island, trampoline with enclosures, outdoor living furniture, outdoor living décor, spa, plantings, firepit w/built-in seatwalls, planters, lanterns, outdoor kitchenware, bar with barstools, dining table with chairs, Outdoor Shower, raised garden beds, hammock, pillows, cantilever umbrella
Bill Burk Photography
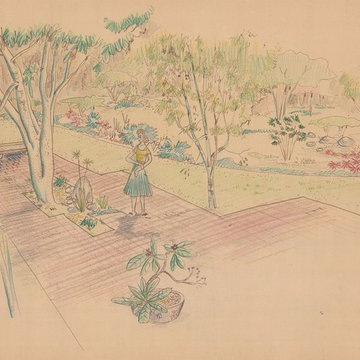
Lawrence Halprin sketch of Mary Jean & Joel E.Ferris, II in proposed garden 1955 - Spokane, Washington
144 Billeder af retro orange udendørs
3






