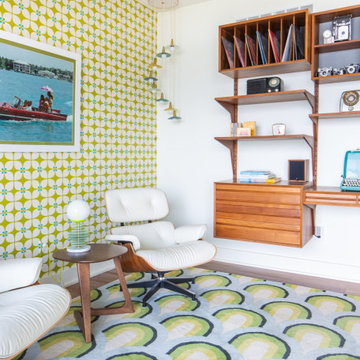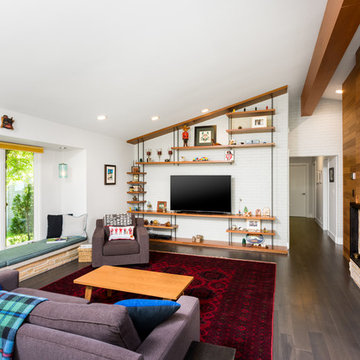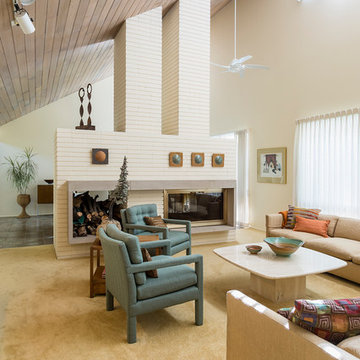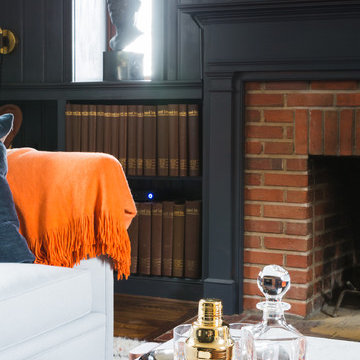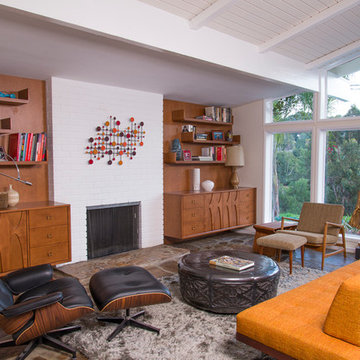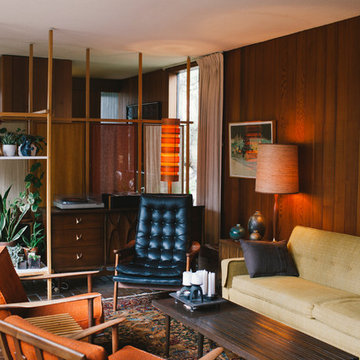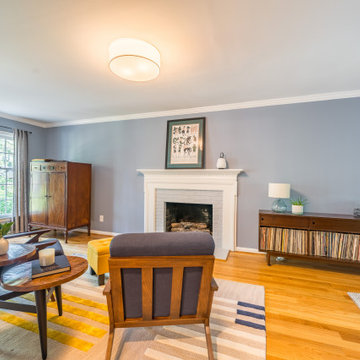1.599 Billeder af retro stue med muret pejseindramning
Sorteret efter:
Budget
Sorter efter:Populær i dag
81 - 100 af 1.599 billeder
Item 1 ud af 3

A country cottage large open plan living room was given a modern makeover with a mid century twist. Now a relaxed and stylish space for the owners.
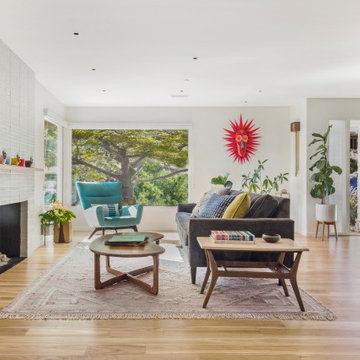
The new bright and air family room includes a connection to the kitchen and features mid-century touches.
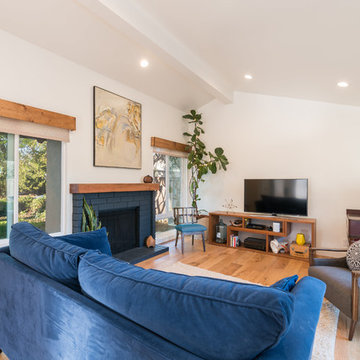
This whole house remodel touched every inch of this four-bedroom, two-bath tract home, built in 1977, giving it new life and personality.
Designer: Honeycomb Design
Photographer: Marcel Alain Photography
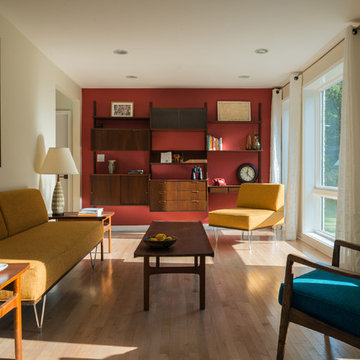
Vibrant colors in the mid-century-style living room. For information about our work, please contact info@studiombdc.com
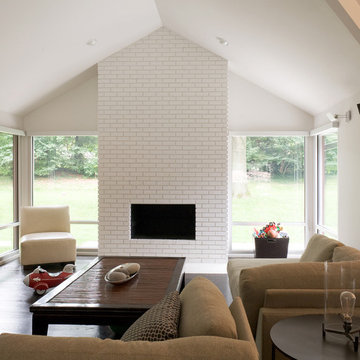
This contemporary renovation makes no concession towards differentiating the old from the new. Rather than razing the entire residence an effort was made to conserve what elements could be worked with and added space where an expanded program required it. Clad with cedar, the addition contains a master suite on the first floor and two children’s rooms and playroom on the second floor. A small vegetated roof is located adjacent to the stairwell and is visible from the upper landing. Interiors throughout the house, both in new construction and in the existing renovation, were handled with great care to ensure an experience that is cohesive. Partition walls that once differentiated living, dining, and kitchen spaces, were removed and ceiling vaults expressed. A new kitchen island both defines and complements this singular space.
The parti is a modern addition to a suburban midcentury ranch house. Hence, the name “Modern with Ranch.”

This is a basement renovation transforms the space into a Library for a client's personal book collection . Space includes all LED lighting , cork floorings , Reading area (pictured) and fireplace nook .

Our Black Hills Brick is an amazing dramatic backdrop to highlight this cozy rustic space.
INSTALLER
Alisa Norris
LOCATION
Portland, OR
TILE SHOWN
Brick in Black Hill matte
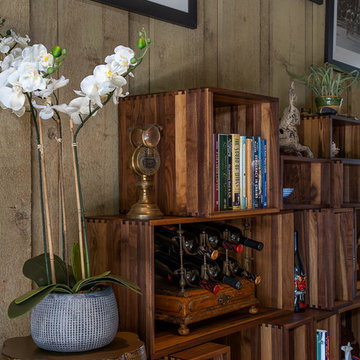
The family who has owned this home for twenty years was ready for modern update! Concrete floors were restained and cedar walls were kept intact, but kitchen was completely updated with high end appliances and sleek cabinets, and brand new furnishings were added to showcase the couple's favorite things.
Troy Grant, Epic Photo
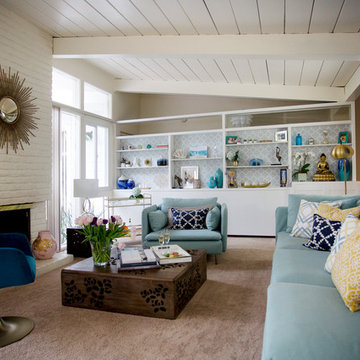
My clients rent an Eichler and they wanted to feel at home and mix modernity and Mid-Century to respect the Eichler's spirit but they didn't want to live in Mid-Century Museum... The Palm art was the beginning of the scope of work and turquoise the color's guide!
Credit photo: Maud Daujean Photographer

Eichler in Marinwood - In conjunction to the porous programmatic kitchen block as a connective element, the walls along the main corridor add to the sense of bringing outside in. The fin wall adjacent to the entry has been detailed to have the siding slip past the glass, while the living, kitchen and dining room are all connected by a walnut veneer feature wall running the length of the house. This wall also echoes the lush surroundings of lucas valley as well as the original mahogany plywood panels used within eichlers.
photo: scott hargis
1.599 Billeder af retro stue med muret pejseindramning
5




