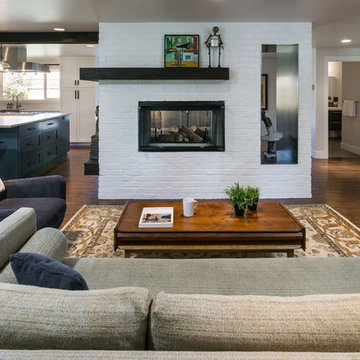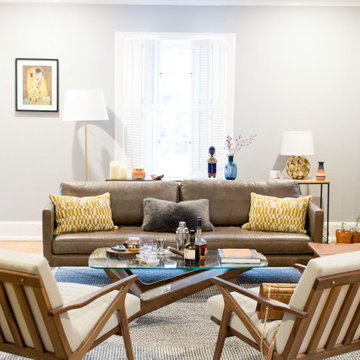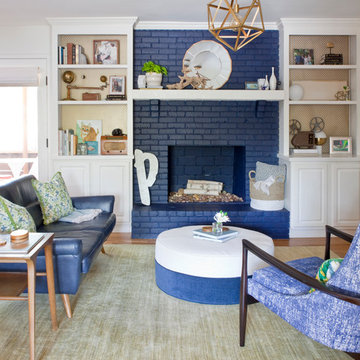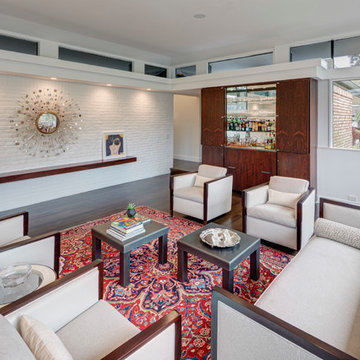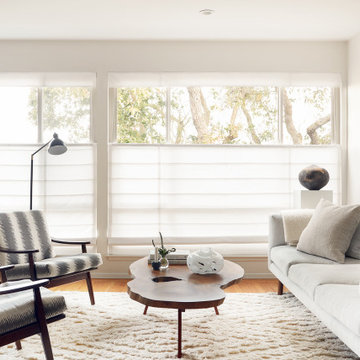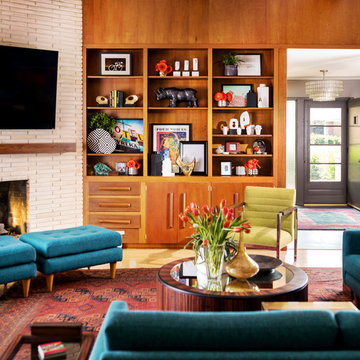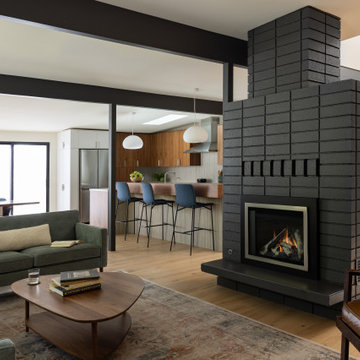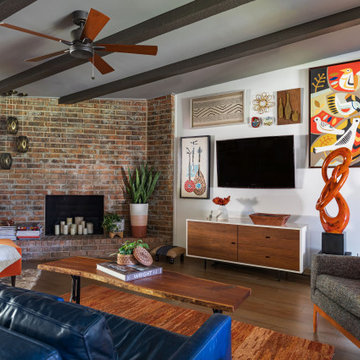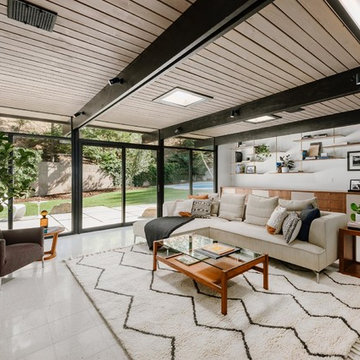1.600 Billeder af retro stue med muret pejseindramning
Sorteret efter:
Budget
Sorter efter:Populær i dag
121 - 140 af 1.600 billeder
Item 1 ud af 3
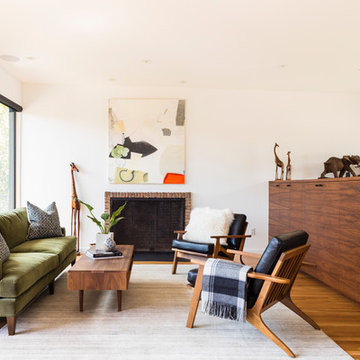
In 1949, one of mid-century modern’s most famous NW architects, Paul Hayden Kirk, built this early “glass house” in Hawthorne Hills. Rather than flattening the rolling hills of the Northwest to accommodate his structures, Kirk sought to make the least impact possible on the building site by making use of it natural landscape. When we started this project, our goal was to pay attention to the original architecture--as well as designing the home around the client’s eclectic art collection and African artifacts. The home was completely gutted, since most of the home is glass, hardly any exterior walls remained. We kept the basic footprint of the home the same—opening the space between the kitchen and living room. The horizontal grain matched walnut cabinets creates a natural continuous movement. The sleek lines of the Fleetwood windows surrounding the home allow for the landscape and interior to seamlessly intertwine. In our effort to preserve as much of the design as possible, the original fireplace remains in the home and we made sure to work with the natural lines originally designed by Kirk.
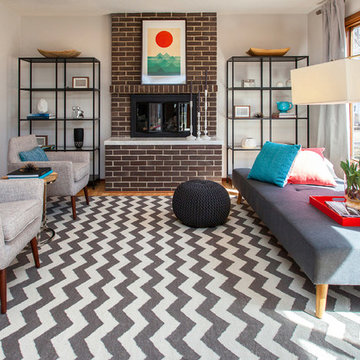
Strong symmetry provides focus and balance in the adjacent den while incorporating calming pops of color.

1950's mid-century modern beach house built by architect Richard Leitch in Carpinteria, California. Leitch built two one-story adjacent homes on the property which made for the perfect space to share seaside with family. In 2016, Emily restored the homes with a goal of melding past and present. Emily kept the beloved simple mid-century atmosphere while enhancing it with interiors that were beachy and fun yet durable and practical. The project also required complete re-landscaping by adding a variety of beautiful grasses and drought tolerant plants, extensive decking, fire pits, and repaving the driveway with cement and brick.
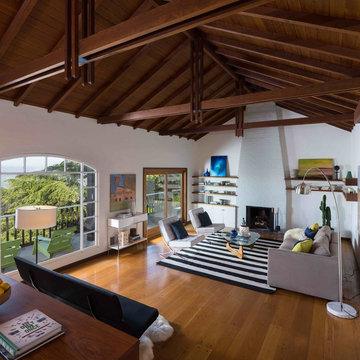
The soaring pitched roof and wood beams are a highlight of this living room.
Photos by Peter Lyons
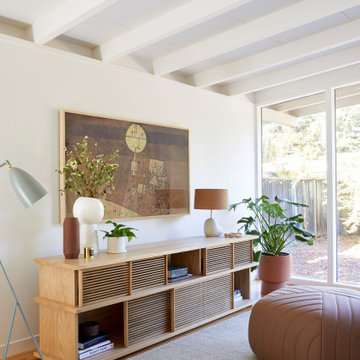
This 1956 John Calder Mackay home had been poorly renovated in years past. We kept the 1400 sqft footprint of the home, but re-oriented and re-imagined the bland white kitchen to a midcentury olive green kitchen that opened up the sight lines to the wall of glass facing the rear yard. We chose materials that felt authentic and appropriate for the house: handmade glazed ceramics, bricks inspired by the California coast, natural white oaks heavy in grain, and honed marbles in complementary hues to the earth tones we peppered throughout the hard and soft finishes. This project was featured in the Wall Street Journal in April 2022.
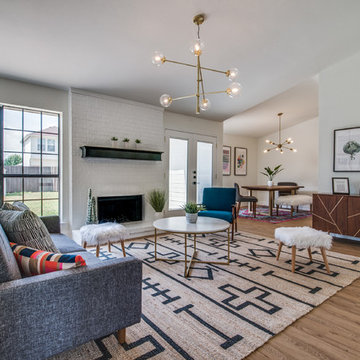
Modern Midcentury Interior with Patterned Jute Rug, Painted Brick Fireplace, Brass Glass Globe Chandelier and Catcus Accenting the Midcentury Furniture.

This home was built in 1960 and retains all of its original interiors. This photograph shows the den which was empty when the project began. The furniture, artwork, lamps, recessed lighting, custom wall mounted console behind the sofa, area rug and accessories shown were added. The pieces you see are a mix of vintage and new. The original walnut paneled walls, walnut cabinetry, and plank linoleum flooring was restored. photographs by rafterman.com
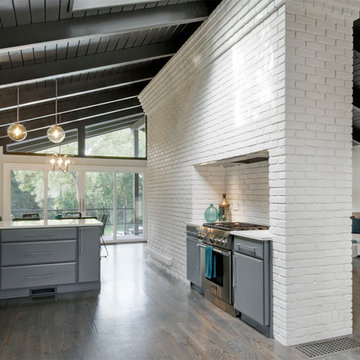
Mid-Century Modern Living Room- white brick fireplace, paneled ceiling, spotlights, blue accents, sliding glass door, wood floor
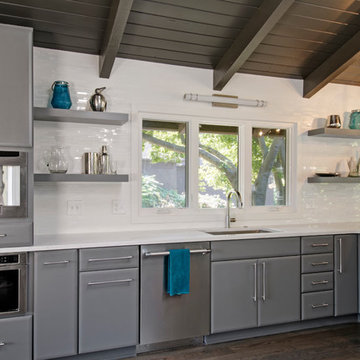
Mid-Century Modern Living Room- white brick fireplace, paneled ceiling, spotlights, blue accents, sliding glass door, wood floor
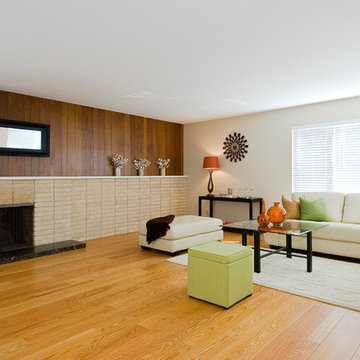
Fully remodeled custom home with living dining room area. The upper level living area has been completely remodeled. Restored brick fireplace and light hardwood floors. Dark wood paneling on upper portion of fireplace wall.
1.600 Billeder af retro stue med muret pejseindramning
7




