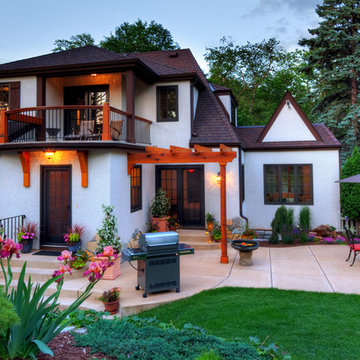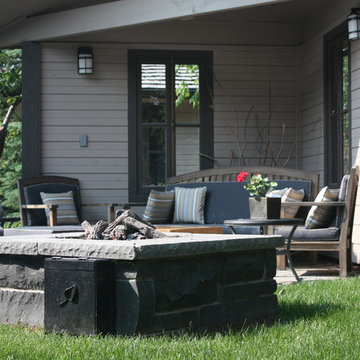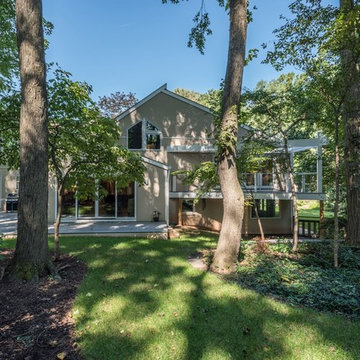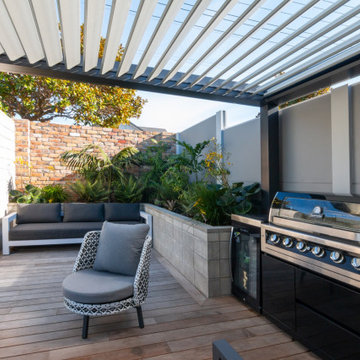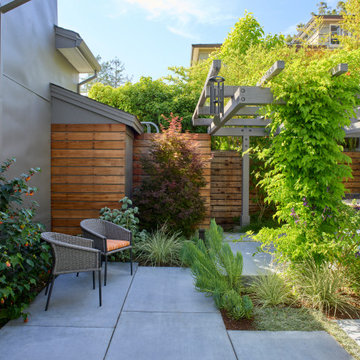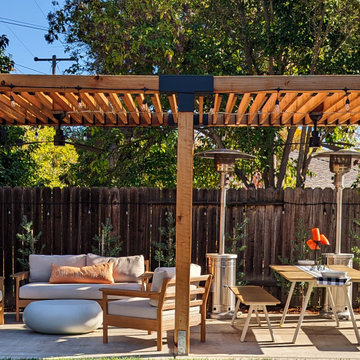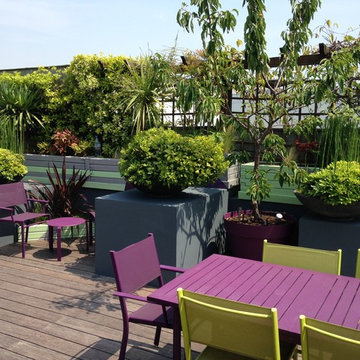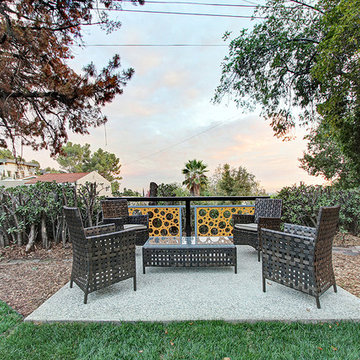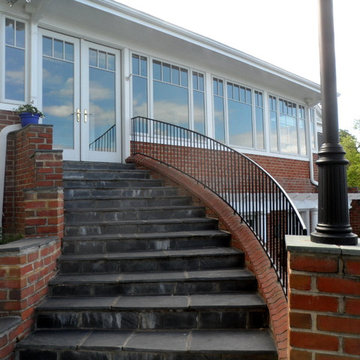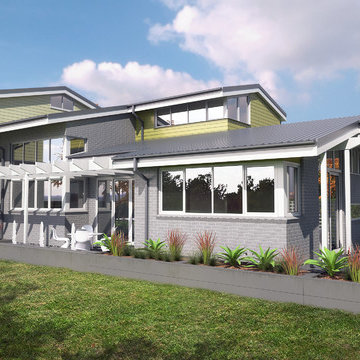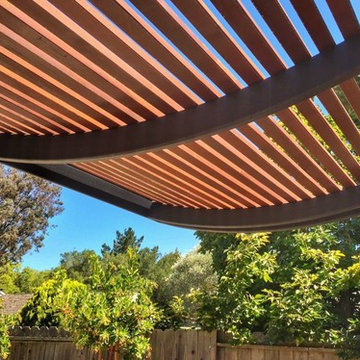Sorteret efter:
Budget
Sorter efter:Populær i dag
201 - 220 af 324 billeder
Item 1 ud af 3
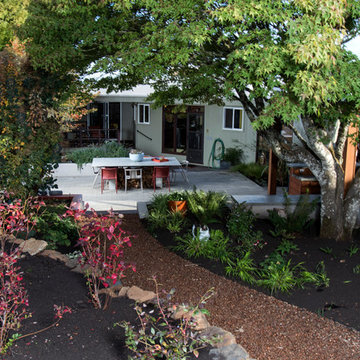
After completing an interior remodel for this mid-century home in the South Salem hills, we revived the old, rundown backyard and transformed it into an outdoor living room that reflects the openness of the new interior living space. We tied the outside and inside together to create a cohesive connection between the two. The yard was spread out with multiple elevations and tiers, which we used to create “outdoor rooms” with separate seating, eating and gardening areas that flowed seamlessly from one to another. We installed a fire pit in the seating area; built-in pizza oven, wok and bar-b-que in the outdoor kitchen; and a soaking tub on the lower deck. The concrete dining table doubled as a ping-pong table and required a boom truck to lift the pieces over the house and into the backyard. The result is an outdoor sanctuary the homeowners can effortlessly enjoy year-round.
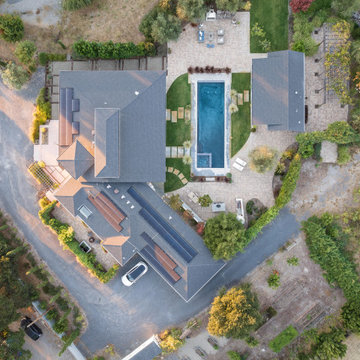
Steel planters work as cheek walls to the concrete stairs. Citrus pots frame the entry to the mid terrace.
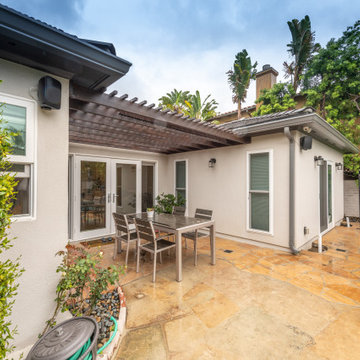
Sit back and relax in the outdoor dining area with built in pergola overlooking the pool.
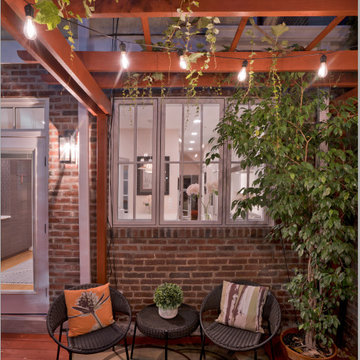
This project is also featured in Home & Design Magazine's Winter 2022 Issue
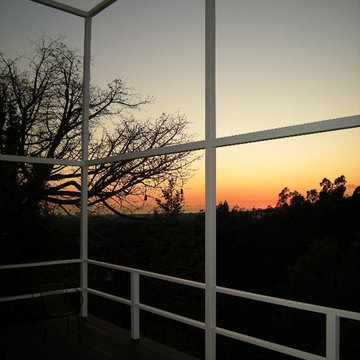
Newly restored deck of the Pasinetti House, Beverly Hills, 2008. Decking: Ipe. View to Pacific Ocean and Catalina Island. Photograph by Tim Braseth.
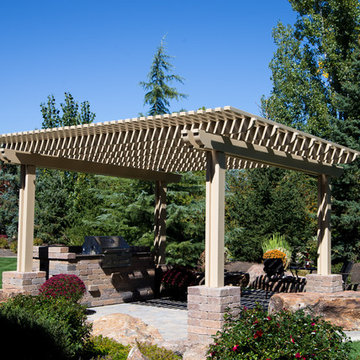
This freestanding pergola is the ultimate finish to this outdoor kitchen. Secluded in the privacy of their own backyard, these homeowners have themselves a secret oasis.
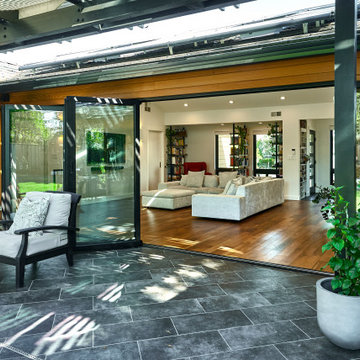
Accordion doors on two sides of the courtyard offer truly indoor-outdoor living between the living room and yard and the dining room and yard. A slatted black pergola offers filtered light and keeps the patio from creating glare inside the home. In this image the accordion doors are partly closed.
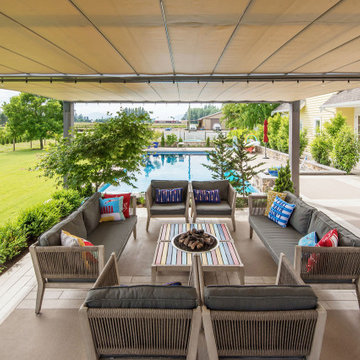
ShadeFX customized three 22’x10’ manual retractable canopies for pergola in Chilliwack, covering an outdoor dining and living room area. The water repellent Harbor-Time Antique Beige fabric complements the dark wooden tones of the custom three-bay structure.
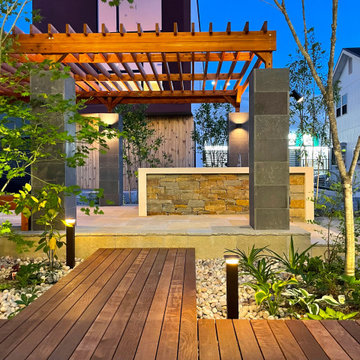
天然木や天然石など、本物の素材にこだわって仕上げた展示場併設のアウトドアリビングです。
現場周辺にある商業施設や駐車場などを、背の高い植物やパーゴラ・フェンスなどを用いてお庭の背景をつくるところからデザインをはじめました。
社屋から一歩歩き出すために、低めのウッドデッキを桟橋のようにして動線をつくり、中央にあるダイニングスペースへ導いています。
巨大な天然石の乱系を組み合わせたストーンテラスや夜のライティングにもこだわった展示場ガーデンになりました。
324 Billeder af retro udendørs med en pergola
11






