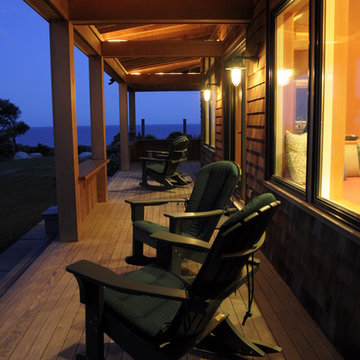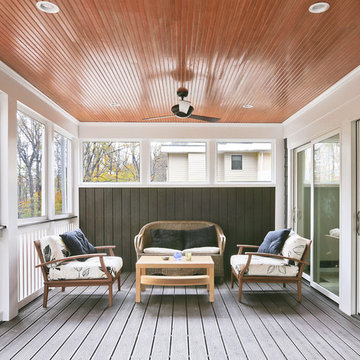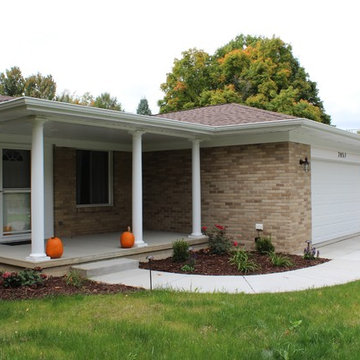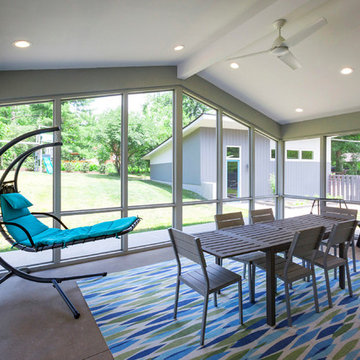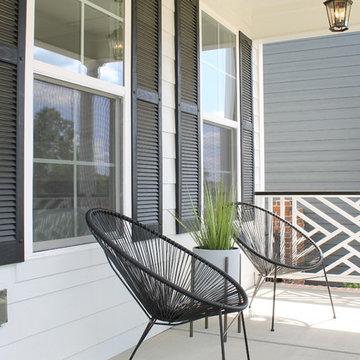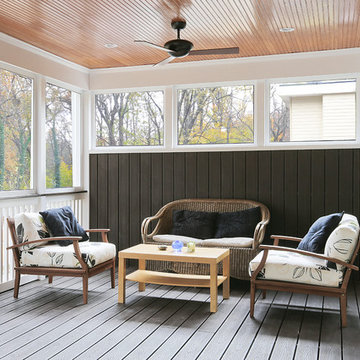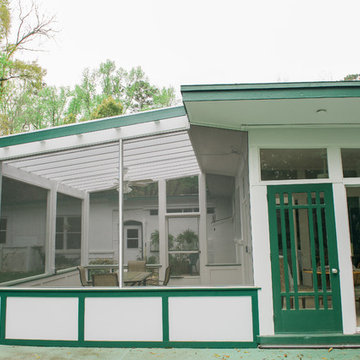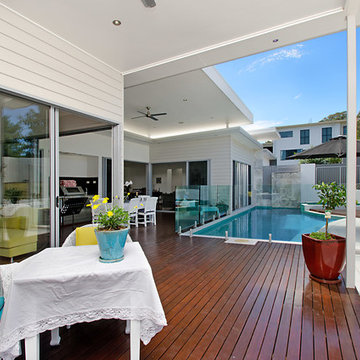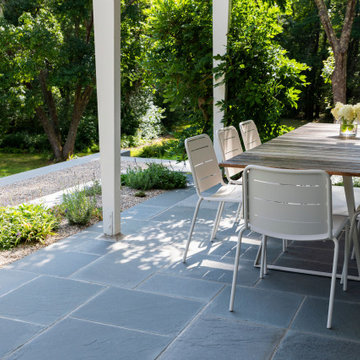73 Billeder af retro veranda
Sorteret efter:
Budget
Sorter efter:Populær i dag
21 - 40 af 73 billeder
Item 1 ud af 3
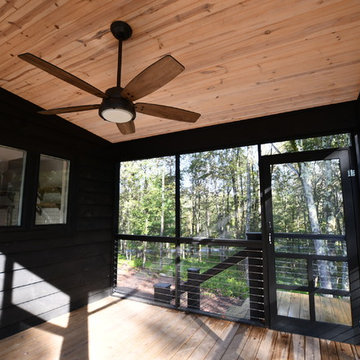
Cozy screened in porch is perfect for dining outdoors or as a sitting area. An essential feature of any cabin in the woods. Contrasting, light pine ceiling opens up the space.
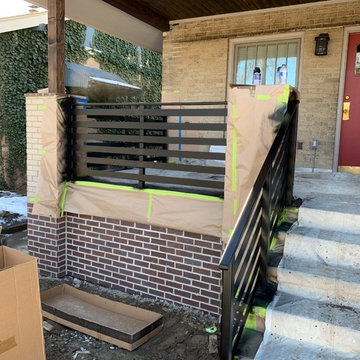
Porch wall removed for a more open area with new simple, modern railing. Basement blow out beneath. Red accent door.
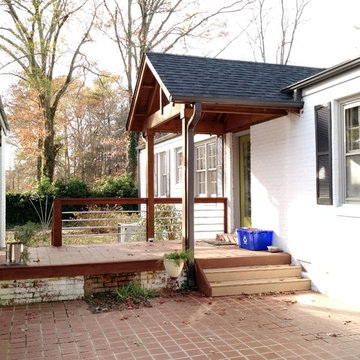
The project objective was to enhance the existing rear entrance and carport of a 1950's ranch style home. 'the design included a new timber framed gable roof structure over the entry door, a new full glass entry door, conversion of a dilapidated carport into a covered patio pavilion, a new set of steps with railings, and a new paint scheme for the entire exterior of the home.
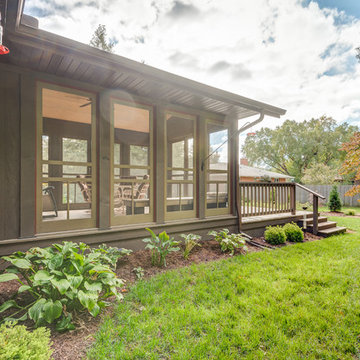
French doors open to cedar bead board ceilings that line a enclosed screened porch area. All natural materials, colors and textures are used to infuse nature and indoor living into one.
Buras Photography
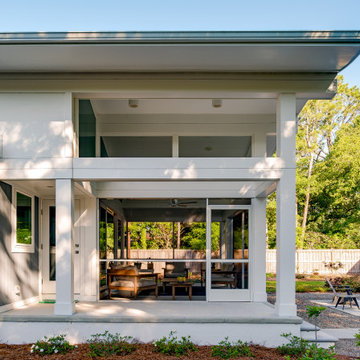
Renovation update and addition to a vintage 1960's suburban ranch house.
Bauen Group - Contractor
Rick Ricozzi - Photographer
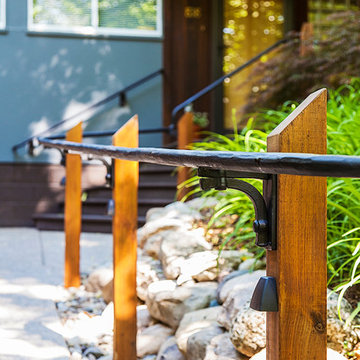
Custom handrail and posts with new boulder landscape wall, photograph by Jeff Garland
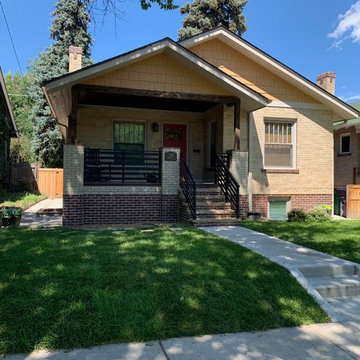
New and healthy grass landscaping. Porch wall removed for a more open area with new simple, modern railing. Basement blow out beneath with new added egress window. Red accent door. Kyle Arienta, Precision Renovations, Precision Home Builders,
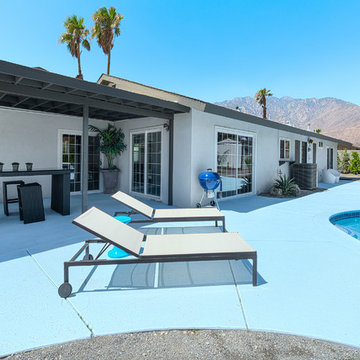
Palm Springs California Ranch Backyard entertaining area with outdoor Bar, Saltwater Pool and Waterfall Spa, all with stunning Mountain views
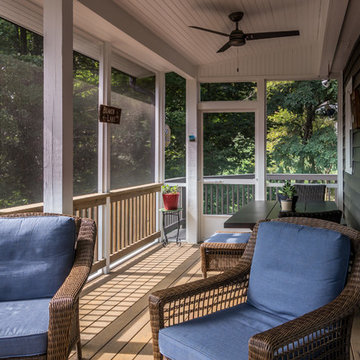
This 1960s in-town home on a hill needed some refreshing. The clients wanted to make the lower level more liable, so we divided the space into a family room, office, and work-out room, added recessed lighting, new hardwood flooring, an extra-wide barn door (which required that the hardware be reinforced). The stairs, which had been in bad shape, with uneven heights and depths, required complete replacements. We also added lots of outdoor living space, with a screened porch and a step-down, deck with gas fire pit.
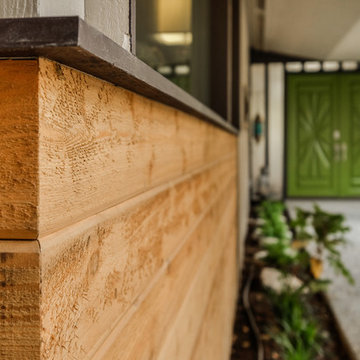
Original 1953 mid century custom home was renovated with minimal wall removals in order to maintain the original charm of this home. Several features and finishes were kept or restored from the original finish of the house. The new products and finishes were chosen to emphasize the original custom decor and architecture. Design, Build, and most of all, Enjoy!
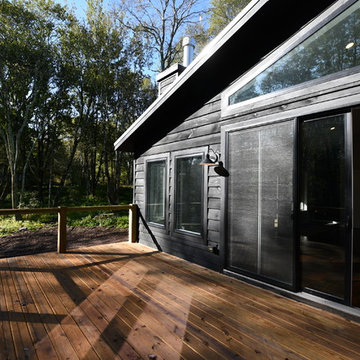
Perfect for grilling and outdoor seating, the open deck is accessible from the great room via the large sliding glass doors. A cozy screen porch is adjacent, with space for outdoor dining or a sitting area.
73 Billeder af retro veranda
2
