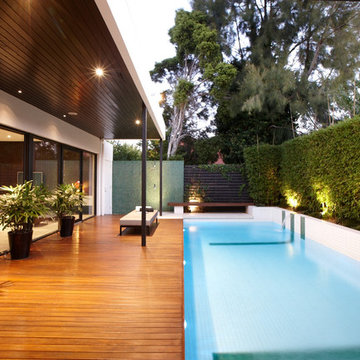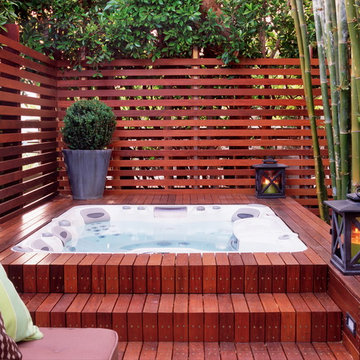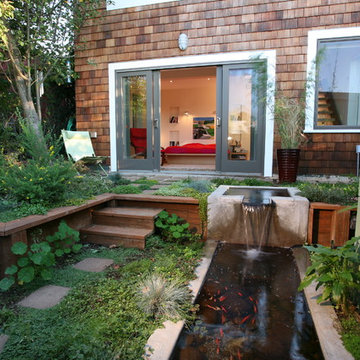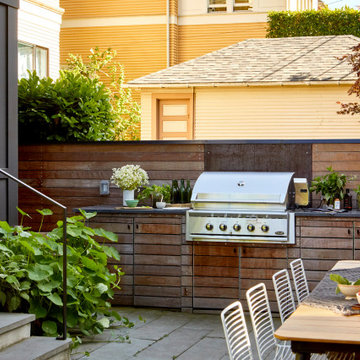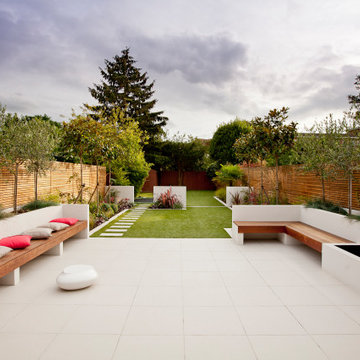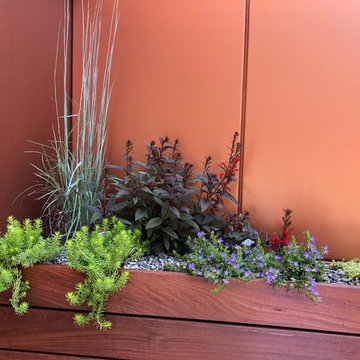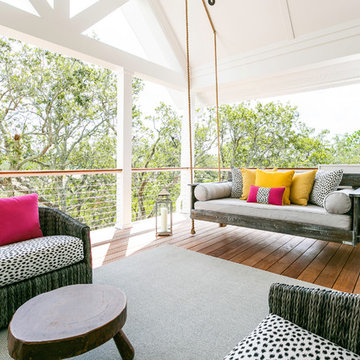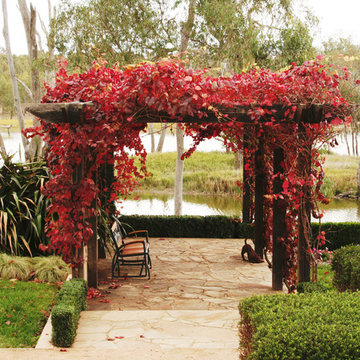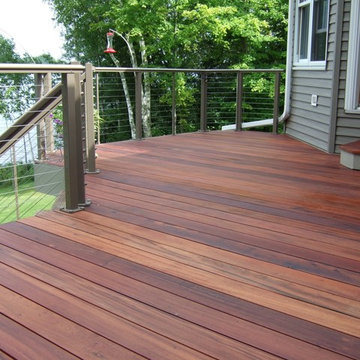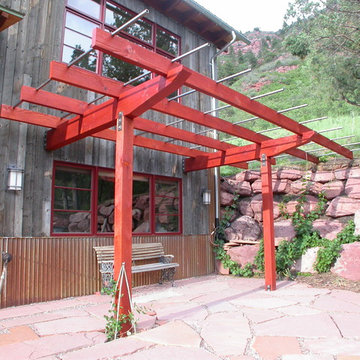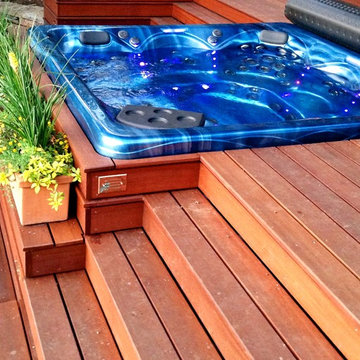Sorteret efter:
Budget
Sorter efter:Populær i dag
101 - 120 af 8.162 billeder
Item 1 ud af 2
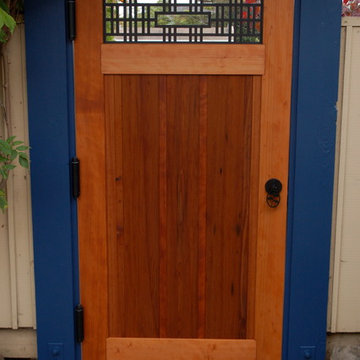
Gate designed and crafted by woodworker Tad Davies in the Santa Cruz, CA, area. Tad can be reached via phone or email (831.359.1877 and tad@tomcatdesigns.com). An interview about this project is available at 360 Yardware's blog: http://www.360yardware.com/?p=1734.
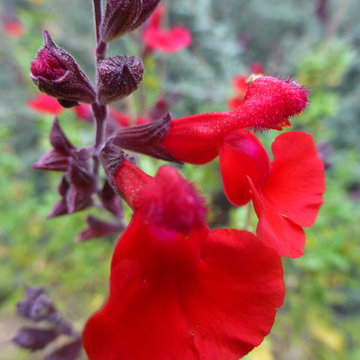
Cherry Sage,Salvia Greggii, attarcts hummingbird ,xeric,Xeriscape, Photo by Hunter Ten Broeck

Horwitz Residence designed by Minarc
*The house is oriented so that all of the rooms can enjoy the outdoor living area which includes Pool, outdoor dinning / bbq and play court.
• The flooring used in this residence is by DuChateau Floors - Terra Collection in Zimbabwe. The modern dark colors of the collection match both contemporary & traditional interior design
• It’s orientation is thought out to maximize passive solar design and natural ventilations, with solar chimney escaping hot air during summer and heating cold air during winter eliminated the need for mechanical air handling.
• Simple Eco-conscious design that is focused on functionality and creating a healthy breathing family environment.
• The design elements are oriented to take optimum advantage of natural light and cross ventilation.
• Maximum use of natural light to cut down electrical cost.
• Interior/exterior courtyards allows for natural ventilation as do the master sliding window and living room sliders.
• Conscious effort in using only materials in their most organic form.
• Solar thermal radiant floor heating through-out the house
• Heated patio and fireplace for outdoor dining maximizes indoor/outdoor living. The entry living room has glass to both sides to further connect the indoors and outdoors.
• Floor and ceiling materials connected in an unobtrusive and whimsical manner to increase floor plan flow and space.
• Magnetic chalkboard sliders in the play area and paperboard sliders in the kids' rooms transform the house itself into a medium for children's artistic expression.
• Material contrasts (stone, steal, wood etc.) makes this modern home warm and family
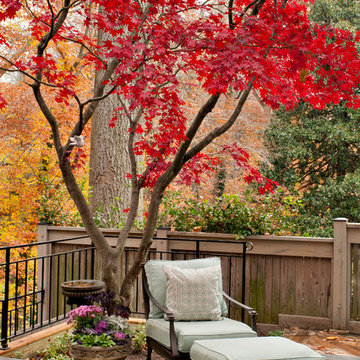
On a flagstone patio/deck overlooking woodlands, a carefully placed Japanese maple provides a focal point.
©Melissa Clark Photography. All rights reserved.
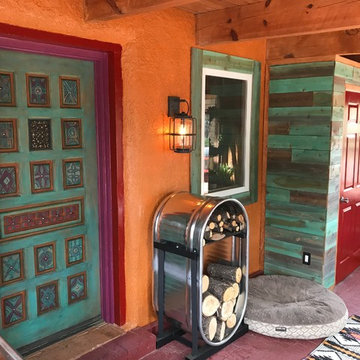
Colorful New Mexico Southwest Sun Porch / Entry by Fusion Art Interiors. Artisan painted door and tuquoise stained cedar wood plank accents. Custom cattle stock tank fire wood holder.
photo by C Beikmann

This rooftop garden on Manhattan's Upper East Side features an ipe pergola and fencing that provides both shade and privacy to a seating area. Plantings include spiral junipers and boxwoods in terra cotta and Corten steel planters. Wisteria vines grow up custom-built lattices. See more of our projects at www.amberfreda.com.
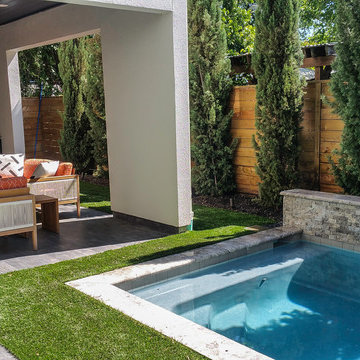
How to fit everything into a small back yard....Pool, entertaining and animal accommodation. Additionally our client wanted low maintenance low maintenance and a year round landscape. The artificial turf was an excellent choice for both low maintenance and pet friendly. To keep small areas of turf in pristine condition provided the conditions is highly unlikely, so the artificial turf was an obvious choice.
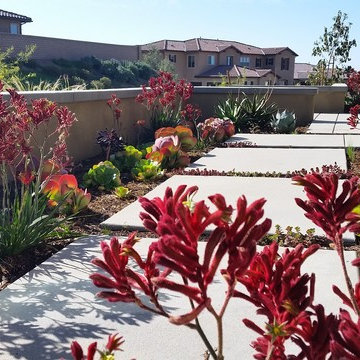
Drought tolerant plant material for front yard planters with a contemporary touch with gray concrete, stucco wall cap with concrete cap to match new sidewalk. Plant material use on projetc was Coprosma repens marble queen, Aeonium, blue fescue grass, palo verde, Red kangaroo paws. Echeveria
8.162 Billeder af rødt udendørs
6






