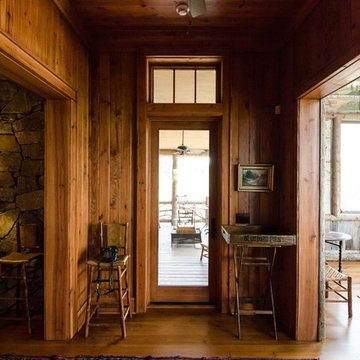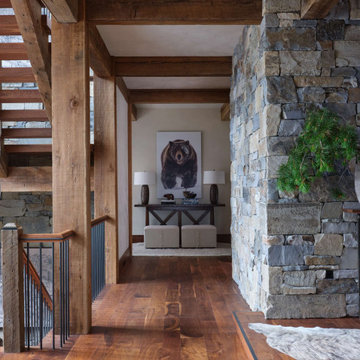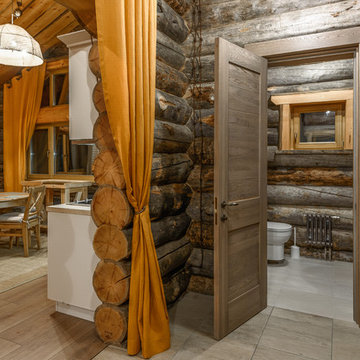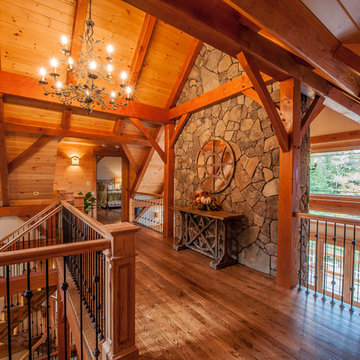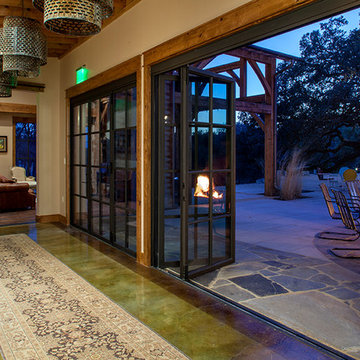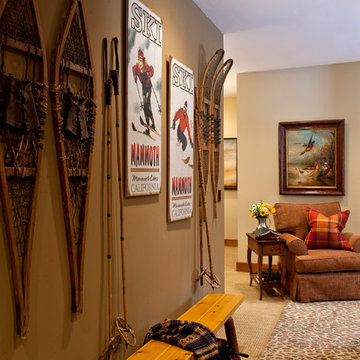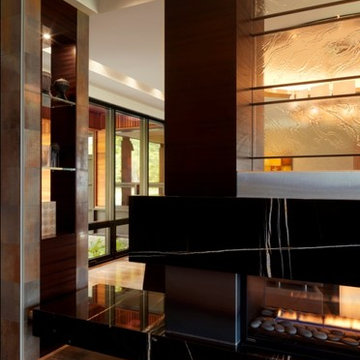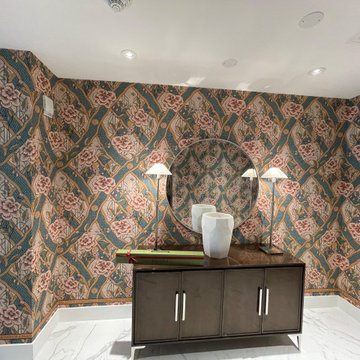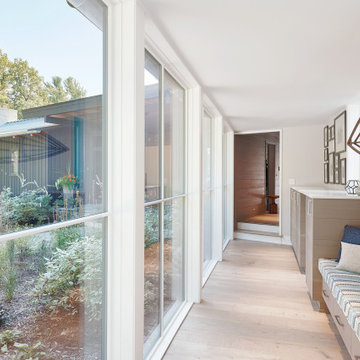7.228 Billeder af rustik gang
Sorteret efter:
Budget
Sorter efter:Populær i dag
81 - 100 af 7.228 billeder
Item 1 ud af 2
Find den rigtige lokale ekspert til dit projekt

Leistungen: Komplette Planung Interior Design inkl. Möbeldesign und Umsetzung Möblierungen / Textilien
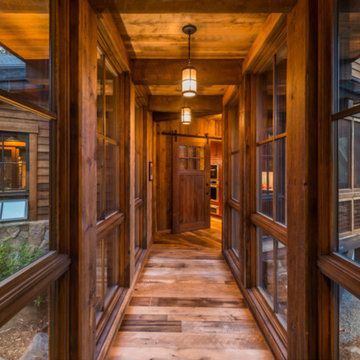
This interior view of the bridge connecting different elements of the home has a view over the seasonal stream running through the property.
Photography: VanceFox.com
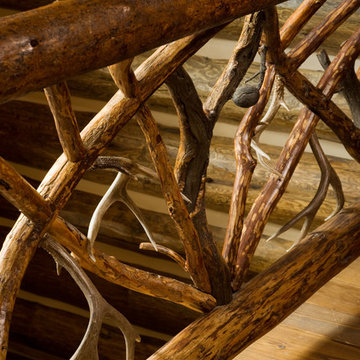
Custom made wood railing.
Architectural services provided by: Kibo Group Architecture (Part of the Rocky Mountain Homes Family of Companies)
Photos provided by: Longviews Studios
Construction services provided by: Malmquist Construction.
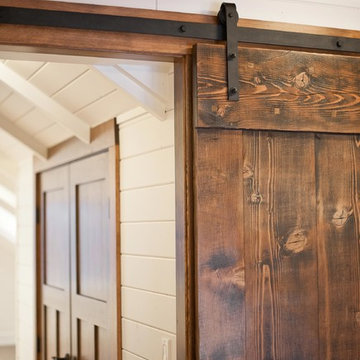
These barn doors were made from reclaimed Douglas Fir salvaged from a nearby warehouse. The hardware that was used was the Classic Flat Track Kit. The Saskatchewan customer stated, "Once hung on your hardware the doors worked perfectly! Our experience with Real Carriage Door was great! Your staff was extremely helpful and the hardware arrived quickly. Everything was well packed, and your instructions made it really easy for us to install the doors. Thanks!"
Photography: Pete Lawrence

A European-California influenced Custom Home sits on a hill side with an incredible sunset view of Saratoga Lake. This exterior is finished with reclaimed Cypress, Stucco and Stone. While inside, the gourmet kitchen, dining and living areas, custom office/lounge and Witt designed and built yoga studio create a perfect space for entertaining and relaxation. Nestle in the sun soaked veranda or unwind in the spa-like master bath; this home has it all. Photos by Randall Perry Photography.
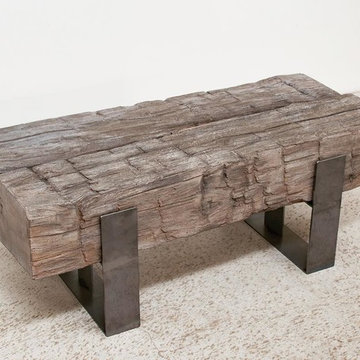
60" Square Concrete Fire Pit, Stainless Steel Base, Remote Electronic Ignition, Penta-Flame Burner, Hi/Lo Flame Height Control. 200k BTU
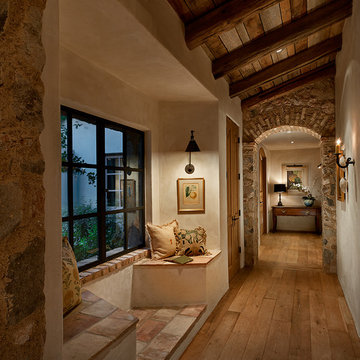
The seating nooks used throughout the house are inspired by similar designs found on a trip with the client, in 14th century French churches.
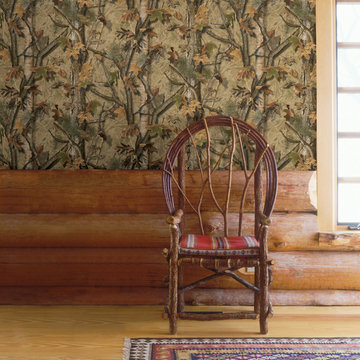
With a stunning trompe l' oeil effect, this camouflage wallcovering has high impact, transforming your room into a real life forest.
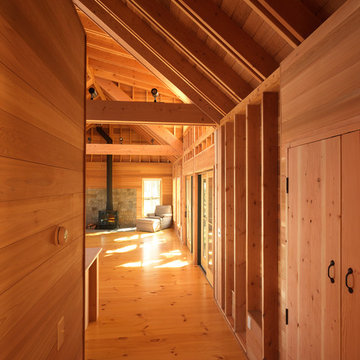
Exposed wood beams and rafters create interest and rustic beauty to this New England Camp.
Photos by Susan Teare
7.228 Billeder af rustik gang
5
