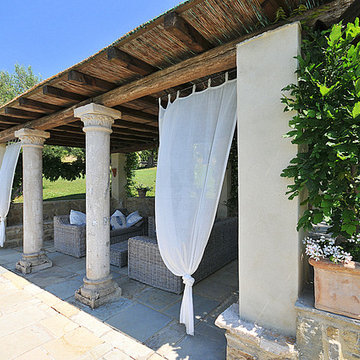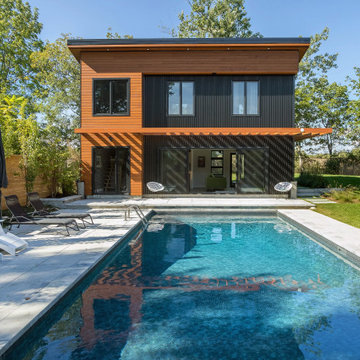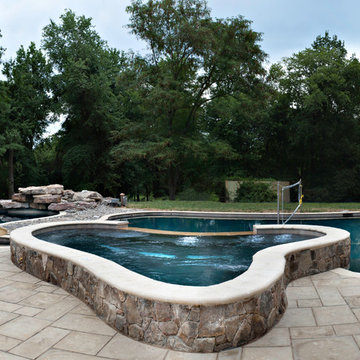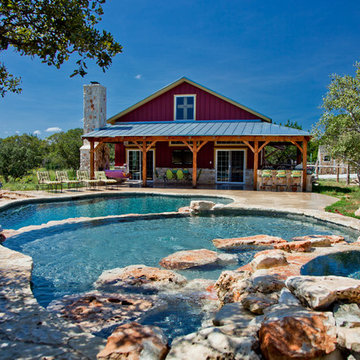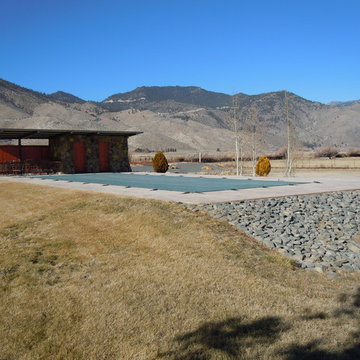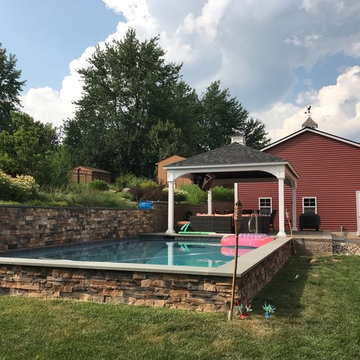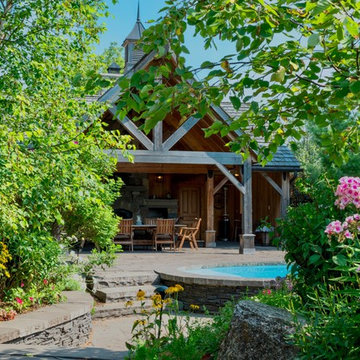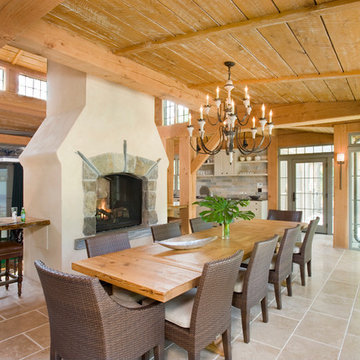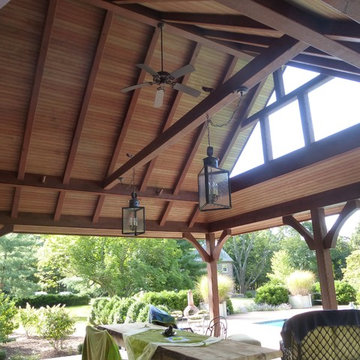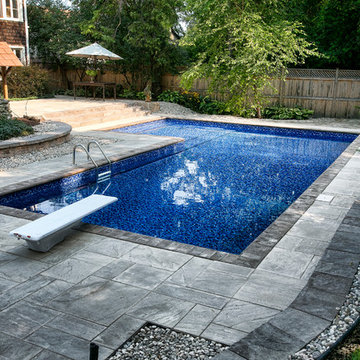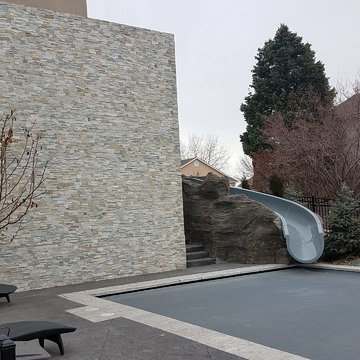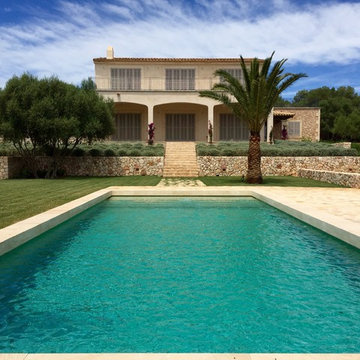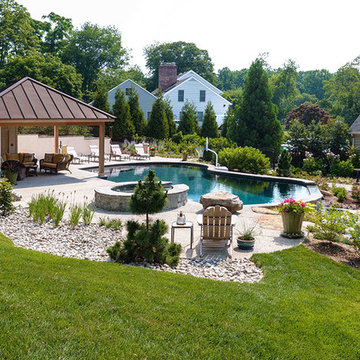372 Billeder af rustik pool med poolhus
Sorteret efter:
Budget
Sorter efter:Populær i dag
141 - 160 af 372 billeder
Item 1 ud af 3
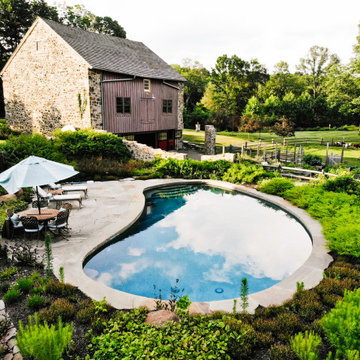
Your classic kidney in the perfect environment. This pool complements the rustic natural scenery.
Photo Credit: Allie Skylar Photography
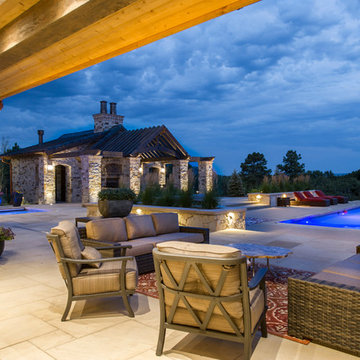
This exclusive guest home features excellent and easy to use technology throughout. The idea and purpose of this guesthouse is to host multiple charity events, sporting event parties, and family gatherings. The roughly 90-acre site has impressive views and is a one of a kind property in Colorado.
The project features incredible sounding audio and 4k video distributed throughout (inside and outside). There is centralized lighting control both indoors and outdoors, an enterprise Wi-Fi network, HD surveillance, and a state of the art Crestron control system utilizing iPads and in-wall touch panels. Some of the special features of the facility is a powerful and sophisticated QSC Line Array audio system in the Great Hall, Sony and Crestron 4k Video throughout, a large outdoor audio system featuring in ground hidden subwoofers by Sonance surrounding the pool, and smart LED lighting inside the gorgeous infinity pool.
J Gramling Photos
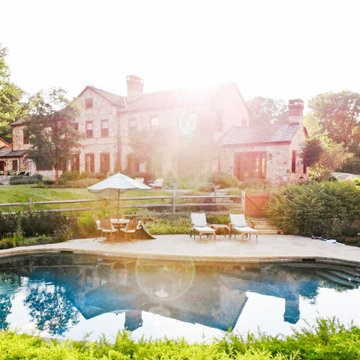
Your classic kidney in the perfect environment. This pool complements the rustic natural scenery.
Photo Credit: Allie Skylar Photography
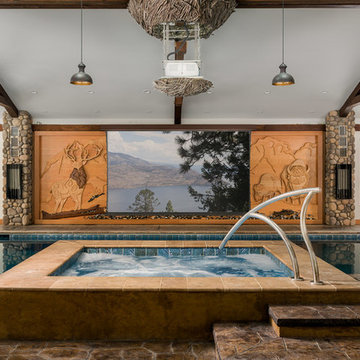
A gorgeous, rustic modern custom pool house featuring a large pool, hot tub, wood beams, and stone accents. A carved wood mural featuring Canadian wildlife adorns one wall. The opposite wall features a cozy stone fireplace and seating area, complete with large windows showcasing a beautiful view of the surrounding forest.
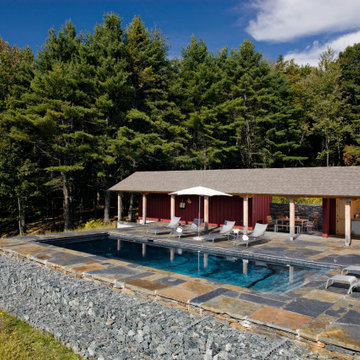
Farm Villa is a synthesis combining the modest, local traditions of the Vermont farmhouse with those of the Neoclassical European villa. The tall, grand French doors, European windows, bracketed roof rake overhangs, and almost severe regularity of the view-facing side place it in the tradition of Schinkel’s villas around Berlin, while the white clapboards used throughout and the plain square porch posts, steep roofs, and more relaxed composition of the of the entry side relate to farmhouses of the surrounding area in Vermont. In contrast to the exterior—part Vermont farmhouse, part Neoclassical villa—a modern, minimalist spirit infuses the interiors. The outside connects the house to traditions both of the place and of the family, and the inside represents a fresh, uncluttered way of living.
The pool and pool house occupy a lower terraced plateau to the north of the house. The pool house includes a kitchen, eating space, bathroom, exercise room, and equipment storage. It employs a primitive, abstracted version of the Neoclassical language of the house and takes the form of a Greek stoa with simple heavy timber columns. It acts as a garden wall defining the outdoor space of the pool area.
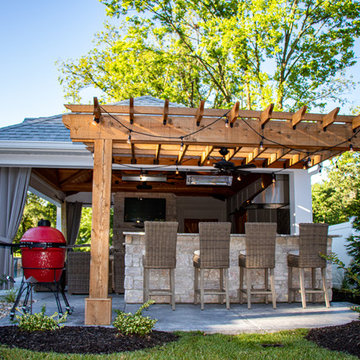
A beautiful poolside outdoor room with a gorgeous fireplace, outdoor grilling and beverage center, living room area, bar seating, and a pergola.
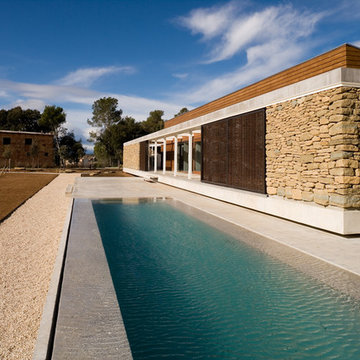
En las inmediaciones del pueblo ampurdanés de Camallera, los arquitectos Sergi Serra i Marta Adroer han dado forma a una vivienda de potentes fugas horizontales cuya interrelación produce una armónica impresión de movimiento y, a la vez, de calma. Un gran volumen alargado de planta única, ligeramente elevado y resguardado por una serie de patios y porches, emerge entre la tierra rojiza, parcialmente revestido de la piedra natural autóctona. Como en un desplazamiento inesperado de su misma planta, una piscina evocadora de una larga alberca de regadío se solapa con una parte de la fachada, extendiéndola más allá de ella. El agua recoge la piedra y el cielo.
Fotógrafa: Lourdes Jansana
372 Billeder af rustik pool med poolhus
8
