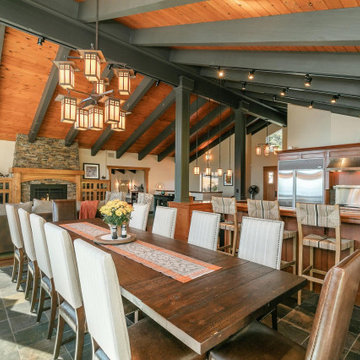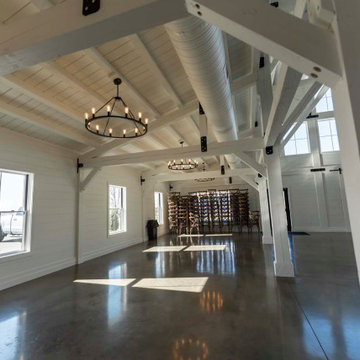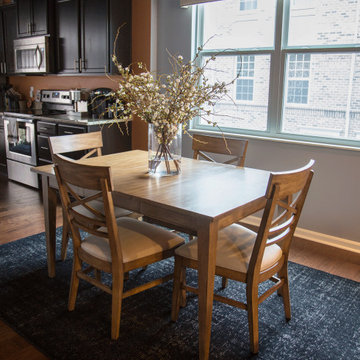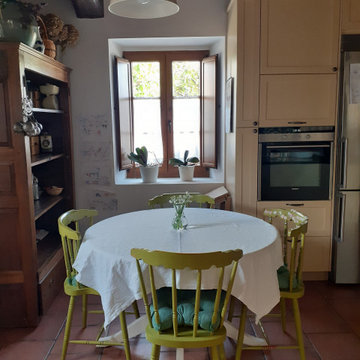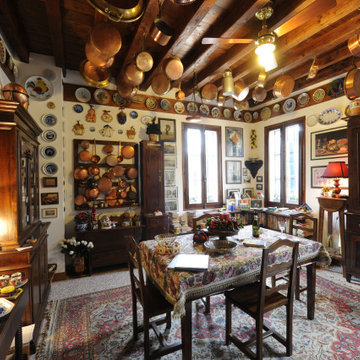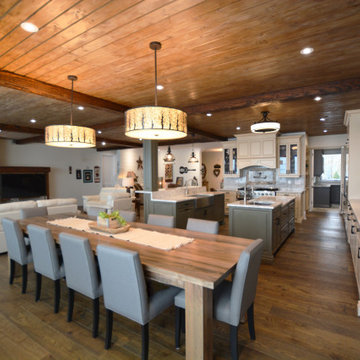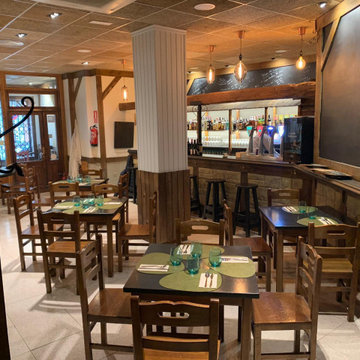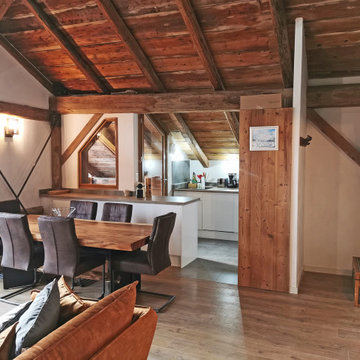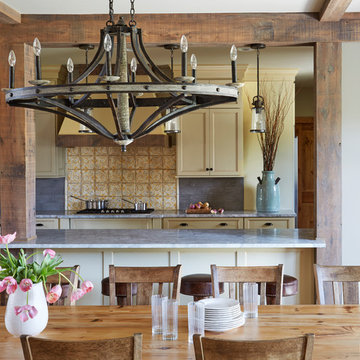231 Billeder af rustik spisestue med synligt bjælkeloft
Sorteret efter:
Budget
Sorter efter:Populær i dag
141 - 160 af 231 billeder
Item 1 ud af 3
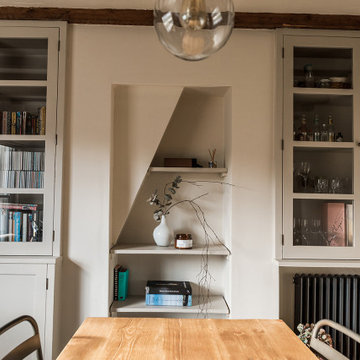
Light and airy Dining Room space with Bespoke Joinery, featuring original floorboards, beams and casements sash windows.
To see more visit: https://www.greta-mae.co.uk/interior-design-projects
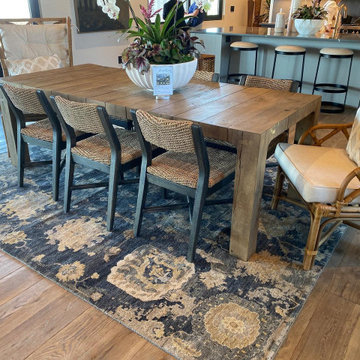
This collaborative project features a custom built home at 6,714 square ft. with 4.5 baths and 5 bedrooms. This magnificent home was Built by Del Boca Vista with a stunning interior designed by Tiffany Home Design.
A dining room rug should emphasize your homes style while also providing functionality. Transverse is a transitional 8×10 hand knotted wool rug. With its bold pops of color and designs, this rug gives your space a sense of fun while also highlighting details from the room’s décor and architecture. This rug also provides functionality, being of a darker color and crafted from wool, it can withstand the traffic, spills, and food droppings that will likely occur in a dining room. Transverse is available in multiple sizes.
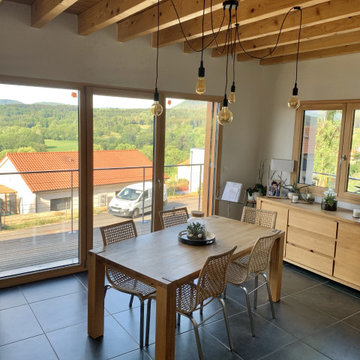
Maison bioclimatique au cœur des volcans d'Auvergne⛰ Ces deux terrasses ont été conçus afin de profiter du soleil tout au long de la journée, et profiter de cette incroyable vue sur le parc naturel des volcans.
Vous souhaitez nous contacter pour un projet de construction ou de rénovation?
☎️ 04.73.73.45.68
? info@bc-maison-ecologique.fr
? Z.A. Les Meules 63270 Vic-le-Comte
https://www.bc-maison-ecologique.fr/
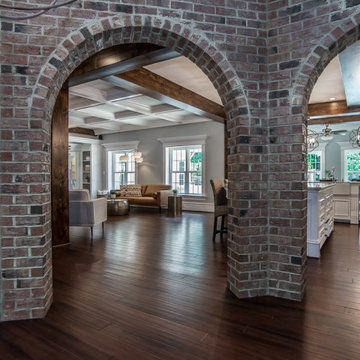
When marketing your home it's the details that count! The views from the dining room into the rest of the house was key to creating a one-of-a-kind impression through the marketing photos. Working hand in hand with the photographer, Charles Dickens Photography, allowed me to share my vision of what details I believed should be highlighted. Charlie captured this homes wonderful mixture of rustic and sophisticated details beautifully in this photo.
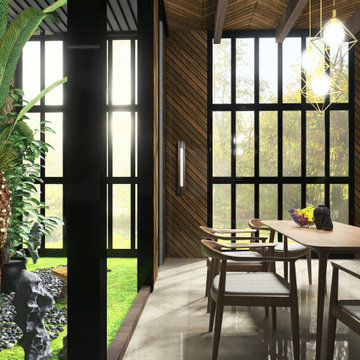
Have a look at our newest design done for a client.
Theme for this living room and dining room "Garden House". We are absolutely pleased with how this turned out.
These large windows provides them not only with a stunning view of the forest, but draws the nature inside which helps to incorporate the Garden House theme they were looking for.
Would you like to renew your Home / Office space?
We can assist you with all your interior design needs.
Send us an email @ nvsinteriors1@gmail.com / Whatsapp us on 074-060-3539
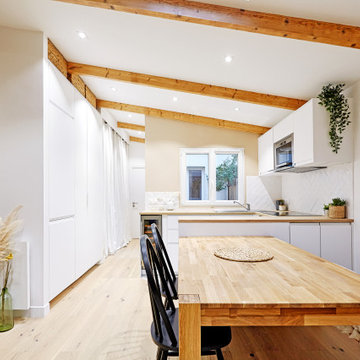
Une salle à manger lumineuse communiquant avec la cuisine. Sa forme en U et son plan de travail du même bois que la table à manger permettent en effet un lien avec la cuisine.
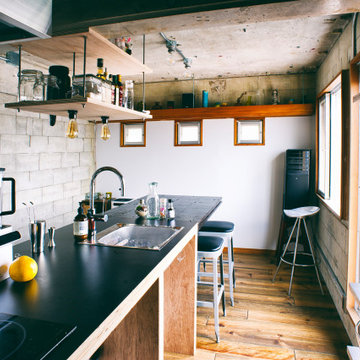
父子二代の、こだわりが共鳴する家
1990年代、父が建てたRCブロック造の箱型建築。
手塩に掛けて造ったこの家に、息子が戻ってくることになった。
3階の寝室二間をLDKに改造し、二世帯住宅へと改修する計画。
クローゼットを解体して空間を拡張し、クロス張りの壁と天井は剥がしてコンクリートの素肌を顕しに。
電気配線は鉄管を通してきり廻し、照明の入切には手作りのトグルスイッチを採用した。
足元はボルドーパインの床で内装を引き締め、ダイニングを兼ねたキッチンは、
積層合板とヴィンテージウッドを組み合わせたカスタムメイド。
白壁部分は、住み手本人の手によるマットなペンキ塗装で仕上げられた。
父子二代のこだわりが室内で共鳴する、密度の高い空間が誕生した。
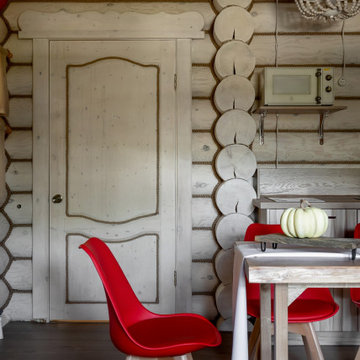
Домик отдыха выполнен в стеле русской избы. Но в современном прочтение. Яркие акценты красного цвета в сочетание бревен слоновой кости создают необычную атмосферу в интерьере. Русский чайник, стол из слэба. Современные решения и традиции русского стиля нашли уникальное авторское сочетание в этом проекте.
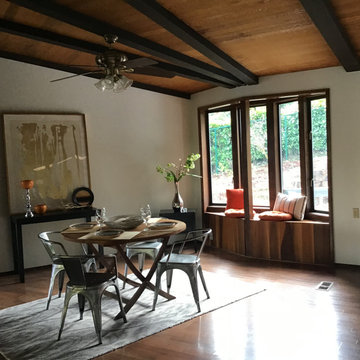
Dining room in a classic 1970s long house. Views and flow are a classic style and architecture of the 70s. Very fun house to live in!
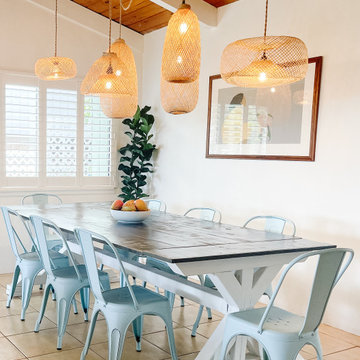
Modern Costal Dining Room. Collection of Rattan pendant lights highlight the gorgeous tongue and groove ceiling. Clean crisp white walls allow for a calm backdrop for the tiffany blue chairs to pop and the feature art to remain the focal point.
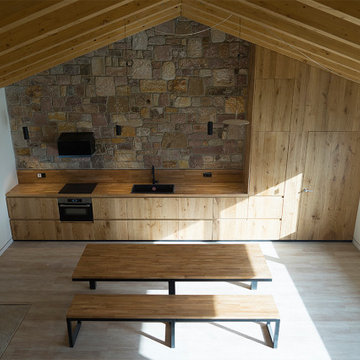
El proyecto está ubicado en un pequeño pueblo de montaña en el Valle de Alto Campoo y se originó a partir de la adaptación a las condiciones locales y las antiguas técnicas de mampostería de piedra con cubierta inclinada, para una mejor integración con el entorno.
El programa, coherente con el estilo de vida actual, se desarrolla adoptando un esquema lineal, reduciendo al mínimo los pasillos y diferenciando los espacios de día y de noche. Así la sala de estar, situada en el centro de la casa, se abre hacia el sureste a través de un ventanal que permite disfrutar de las impresionantes vistas hacia el valle y las montañas. Los dormitorios se sitúan en el ala suroeste, la zona más privada. Gracias a su generosa altura, un entrepiso en la parte superior del baño, permite dos lugares adicionales para dormir.
La casa es muy respetuosa con el medio ambiente en términos estéticos y técnicos, y está diseñada y construida con extrema atención y cuidado por los detalles. Las vastas paredes exteriores de piedra contrastan con el cálido y delicado ambiente interior, gracias a la estructura y los detalles de madera.
231 Billeder af rustik spisestue med synligt bjælkeloft
8
