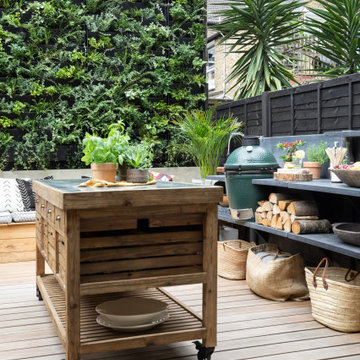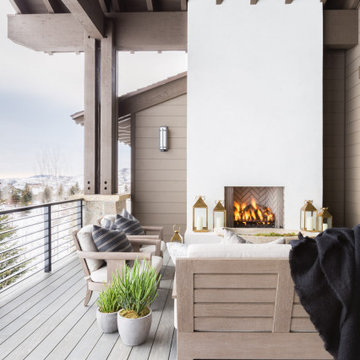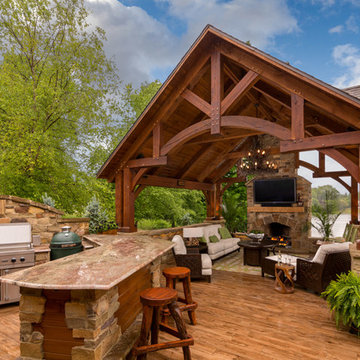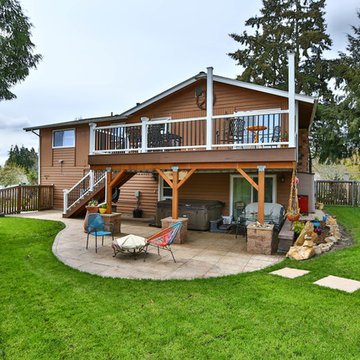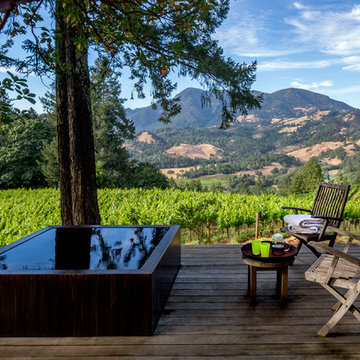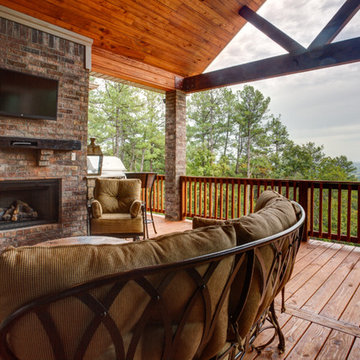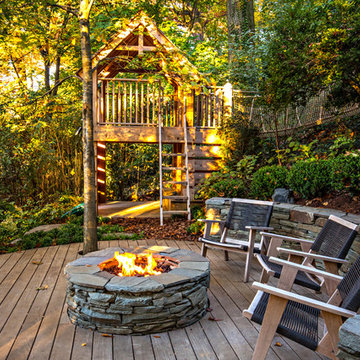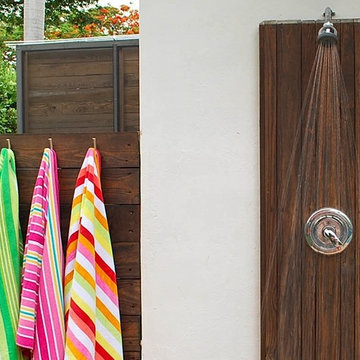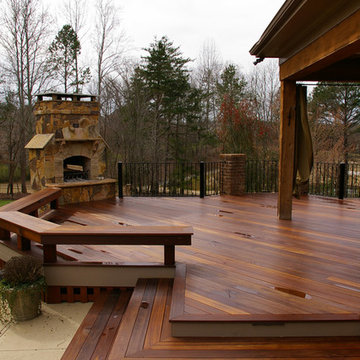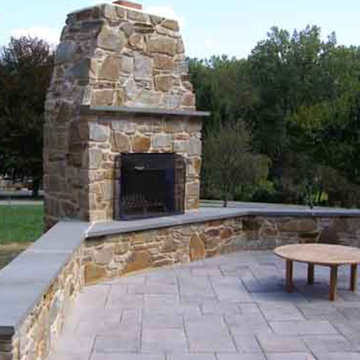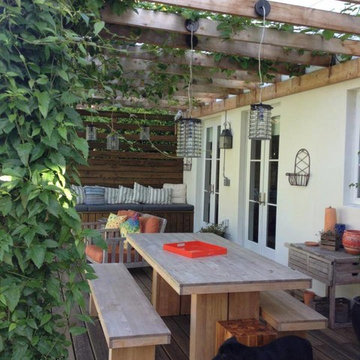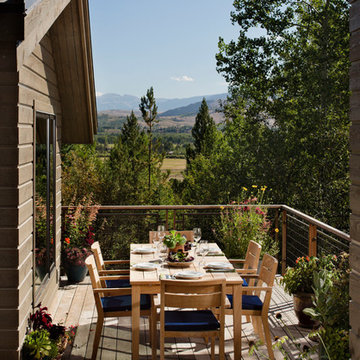8.059 Billeder af rustik terrasse
Sorteret efter:
Budget
Sorter efter:Populær i dag
81 - 100 af 8.059 billeder
Item 1 ud af 2
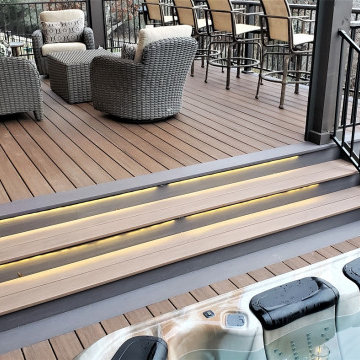
This deck was constructed with premium TimberTech AZEK® Vintage Collection decking. The fascia, stair risers, bench face, and picture framing were created with Dark Hickory decking, while the deck infill, stair treads, and benchtop were created using English Walnut. AZEK Vintage Collection is a capped polymer decking, which comes with a standard 50-year limited fade and stain warranty.
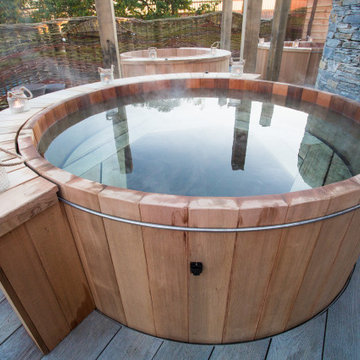
Wooden Hot Tub installed by Riviera Hot Tubs. This is an extra thick, timber, Western Red Cedar tub, sized 6'x4'. This property has 3 tubs installed, each with its own systems to be controlled individually.
Find den rigtige lokale ekspert til dit projekt
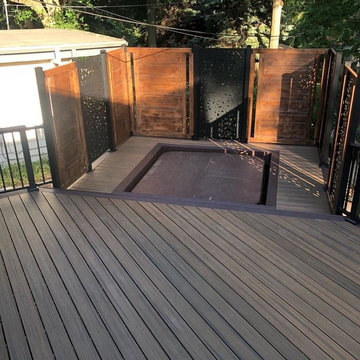
The homeowner wanted to create an enclosure around their built-in hot tub to add some privacy. The contractor, Husker Decks, designed a privacy wall with alternating materials. The aluminum privacy screen in 'River Rock' mixed with a horizontal wood wall in a rich stain blend to create a privacy wall that blends perfectly into the homeowner's backyard space and style.
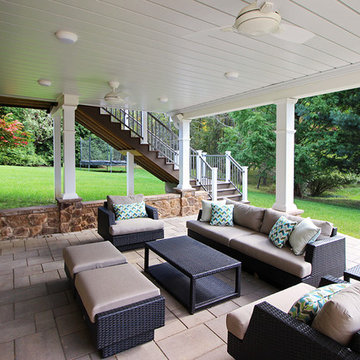
From the lovely elevated deck to the spacious ground level patio, this project perfectly displays a great combination of defined hardscaping and elegant decking. We absolutely love the feel this project gives off, open and clean, yet articulate and defined. With unprotected space to lounge underneath the open sky, and a fireplace as well as a built-in fire-pit to sit by, this project is ready for a gathering. The sheltered area underneath the deck is a great little spot to hide from the elements while still enjoying the outdoors! Up top, the deck is equipped with a grill, storage shelving, and pull out trash can, perfect to host a family dinner.
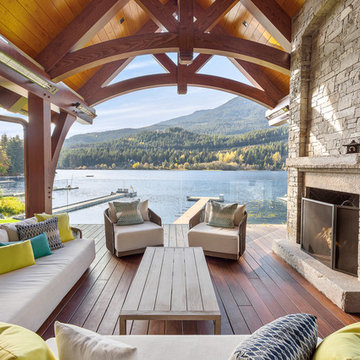
Our clients for this grand mountain lodge wanted the warmth and solidness of timber to contrast many of the contemporary steel, glass and stone architecture more prevalent in the area recently. A desire for timberwork with ‘GRRRR’ equipped to handle the massive snowloads in this location, ensured that the timbers were fit to scale this awe-inspiring 8700sq ft residence. Working with Peter Rose Architecture + Interiors Inc., we came up with unique designs for the timberwork to be highlighted throughout the entire home. The Kettle River crew worked for 2.5 years designing and erecting the timber frame as well as the 2 feature staircases and complex heavy timber mouldings and mantle in the great room. We also coordinated and installed the direct set glazing on the timberwork and the unique Unison lift and slide doors that integrate seamlessly with the timberwork. Huge credit should also be given to the very talented builder on this project - MacDougall Construction & Renovations, it was a pleasure to partner with your team on this project.
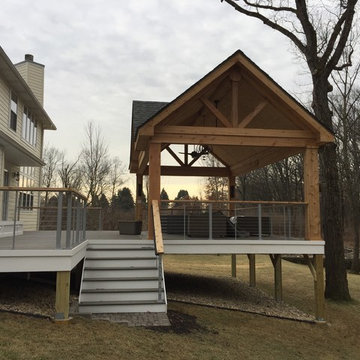
What a stunning backyard retreat! This open porch and deck combination creates plenty of room for enjoying the outdoors; whether the home owners use the space for lounging, dining, or entertaining. The open porch features a high vaulted ceiling and gable roof and has a very unique design and shape. The Timber Tech low maintenance decking in Silver maple is very spacious and creates a very inviting feel to the space. The cable rails open up the beautiful view for the home owners. This open porch and Timber Tech deck was custom designed and built by Lemont, IL deck and porch builder, Archadeck of Chicagoland.
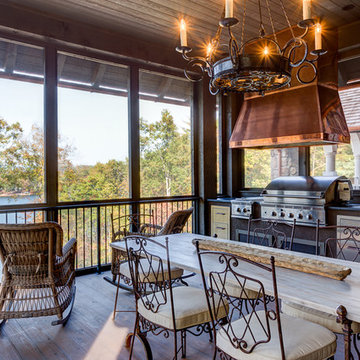
Influenced by English Cotswold and French country architecture, this eclectic European lake home showcases a predominantly stone exterior paired with a cedar shingle roof. Interior features like wide-plank oak floors, plaster walls, custom iron windows in the kitchen and great room and a custom limestone fireplace create old world charm. An open floor plan and generous use of glass allow for views from nearly every space and create a connection to the gardens and abundant outdoor living space.
Kevin Meechan / Meechan Architectural Photography
8.059 Billeder af rustik terrasse
5
