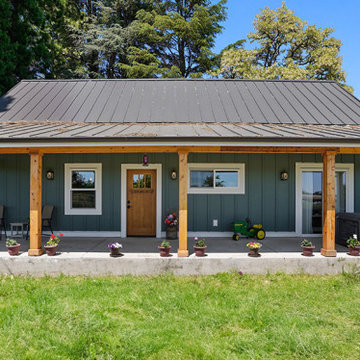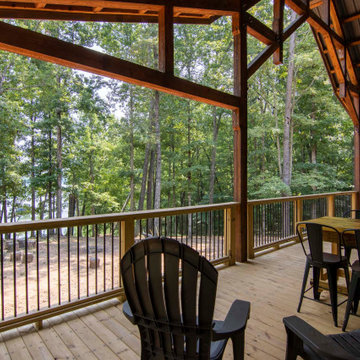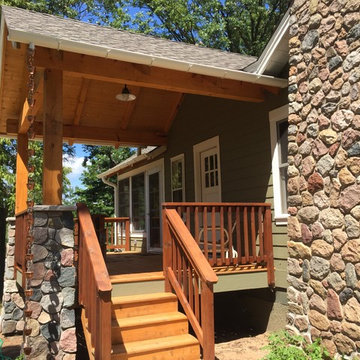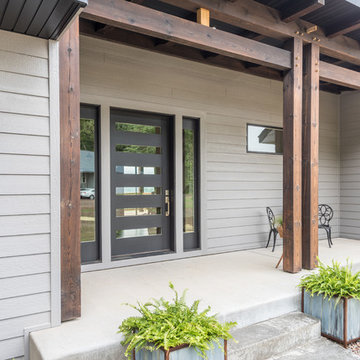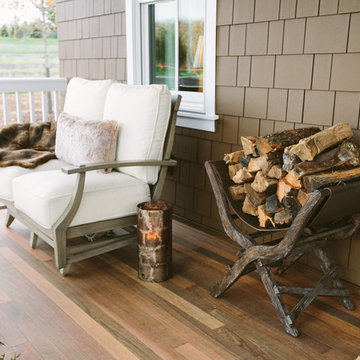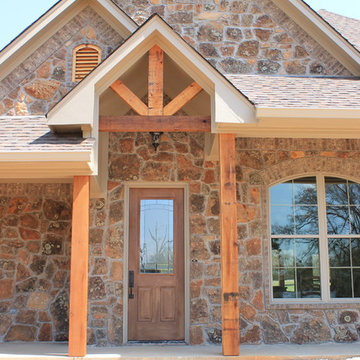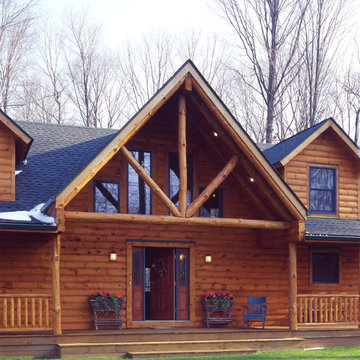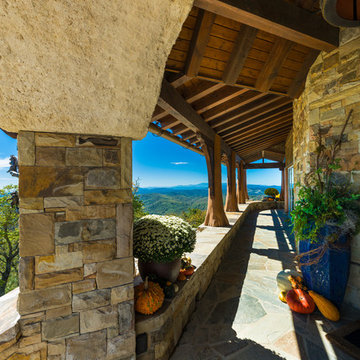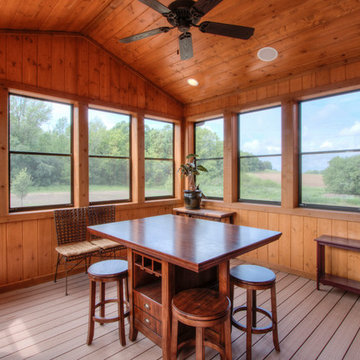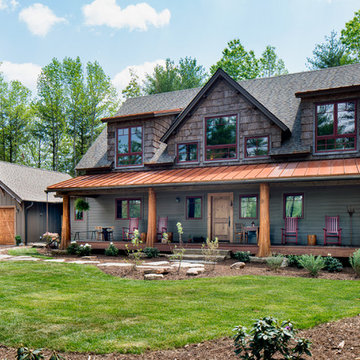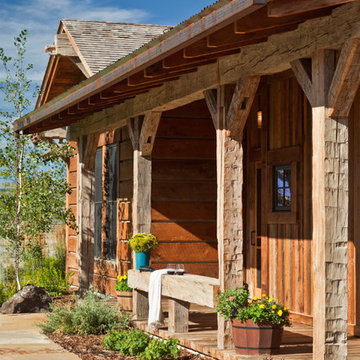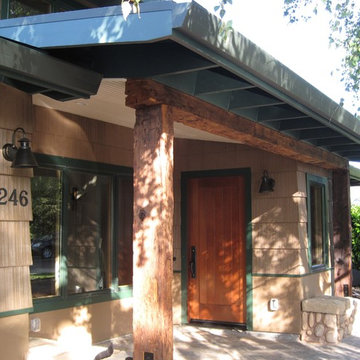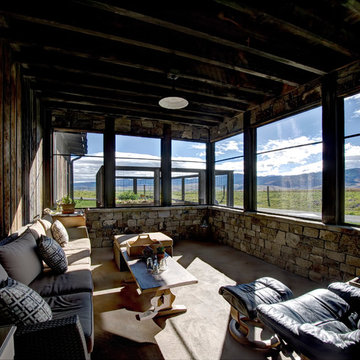668 Billeder af rustik veranda i forhave
Sorteret efter:
Budget
Sorter efter:Populær i dag
141 - 160 af 668 billeder
Item 1 ud af 3
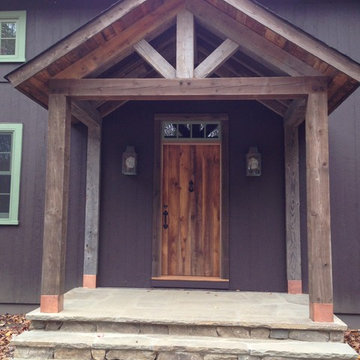
The front porch, with reclaimed timbers and ceiling boards, blue-stone flagging, and a field-stone veneer. Jeff Y
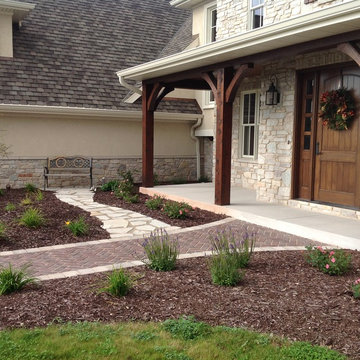
Walkway leading up to front door constructed from cobblestone pavers. There is even a little flagstone pathway leading to a sitting area!
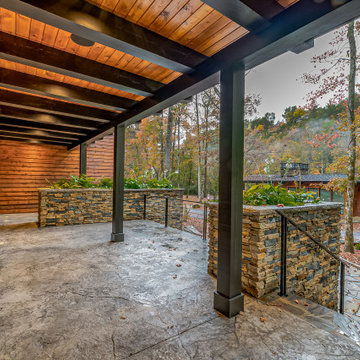
This gorgeous modern home sits along a rushing river and includes a separate enclosed pavilion. Distinguishing features include the mixture of metal, wood and stone textures throughout the home in hues of brown, grey and black.
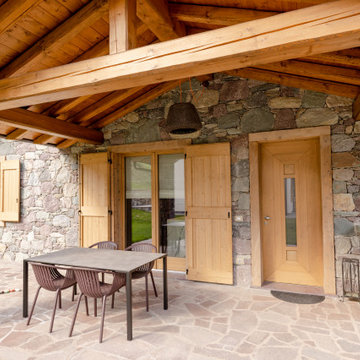
Il portico della casa si trova sul fronte della stessa, è ben illuminato dalla lampada a sospensione ed è composto da un tavolo da esterno con poltroncine
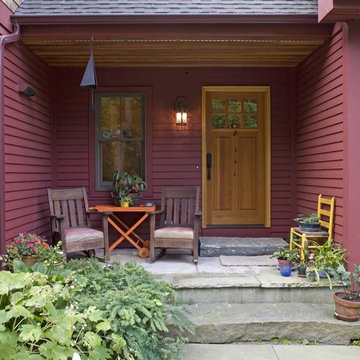
This western Connecticut Cape-style house was custom designed, pre-cut and shipped to the site by Habitat Post & Beam, where it was assembled and finished by a local builder. Photos by Michael Penney, architectural photographer. IMPORTANT NOTE: We are not involved in the finish or decoration of these homes, so it is unlikely that we can answer any questions about elements that were not part of our kit package, i.e., specific elements of the spaces such as appliances, colors, lighting, furniture, landscaping, etc.
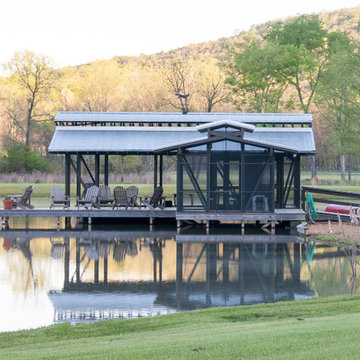
boat house, screened porch, and fish cleaning station on a private farm lake
photo by Williams Partnership: Architecture
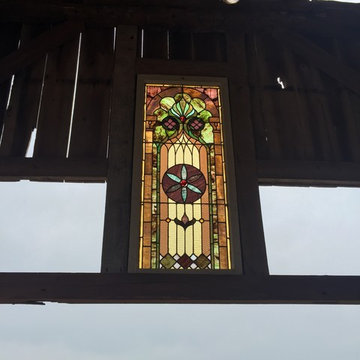
Restored 100 year old Iowa barn relocated to Boone County MO, adding small kitchen, bathroom, storage room and large wood burning fireplace using original barn beams, siding, and reclaimed bricks.
668 Billeder af rustik veranda i forhave
8
