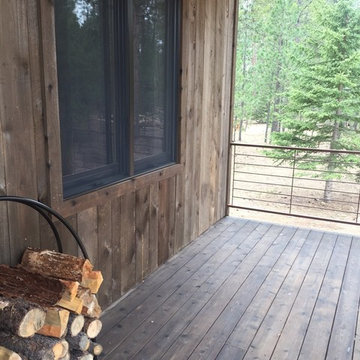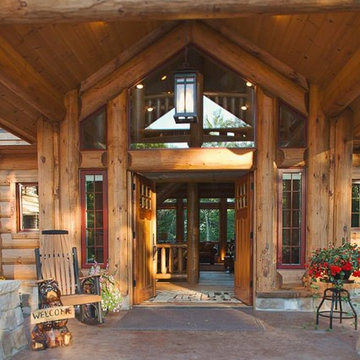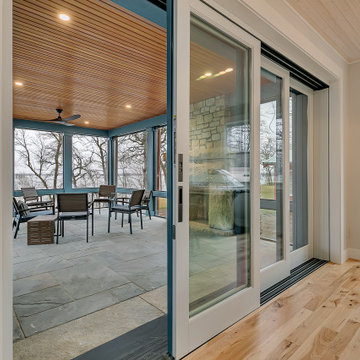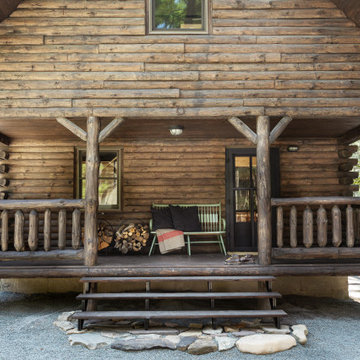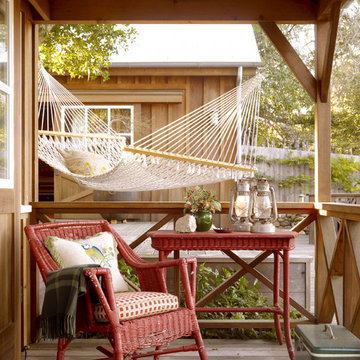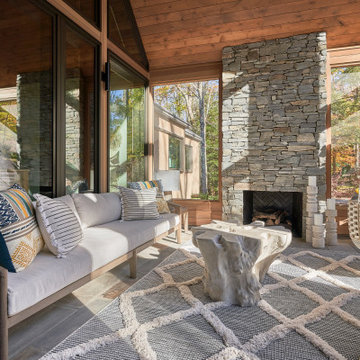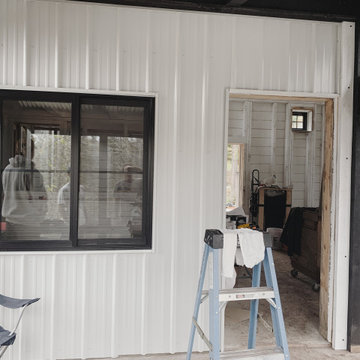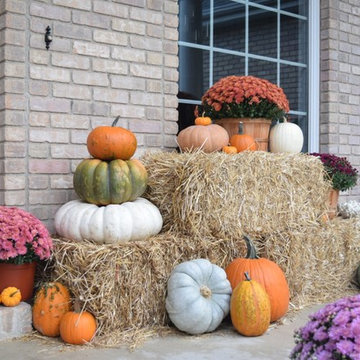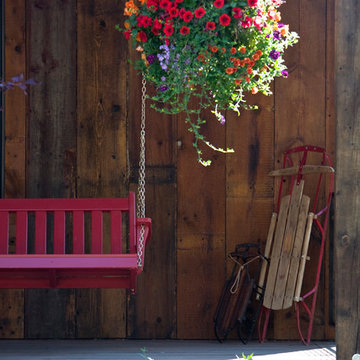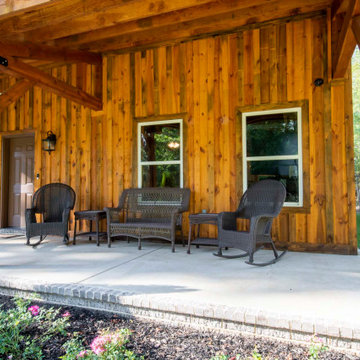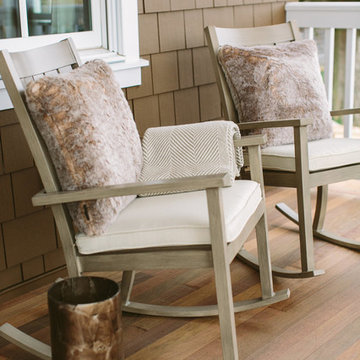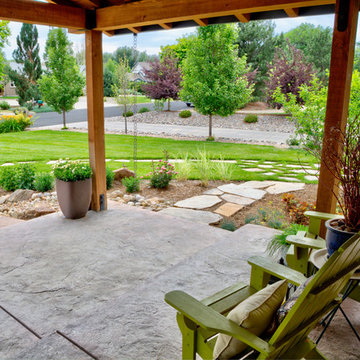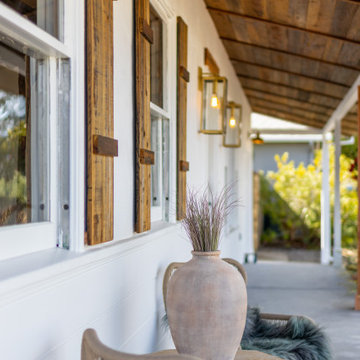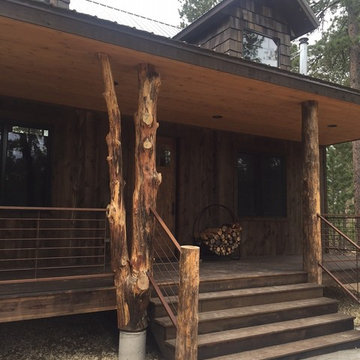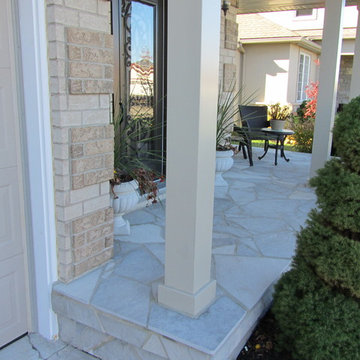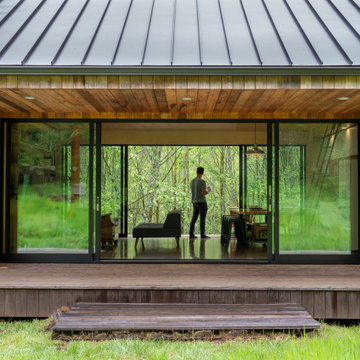666 Billeder af rustik veranda i forhave
Sorteret efter:
Budget
Sorter efter:Populær i dag
161 - 180 af 666 billeder
Item 1 ud af 3
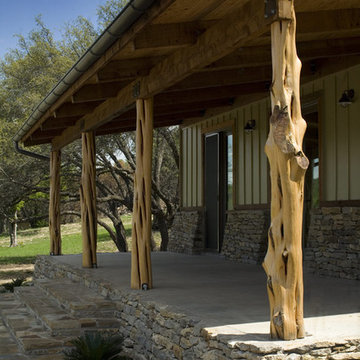
Artimbo Photography, Sustainable Ranch House: stone from site, timber from site, potable rain water collection system.
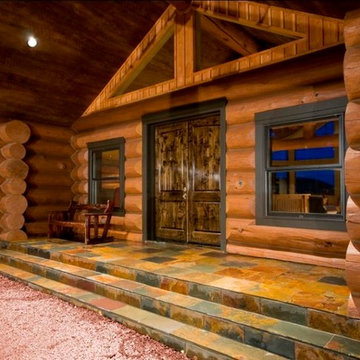
Stunning Custom Handcrafted Montana Built Log Home sitting on largest lot within gated subdivision Pine Meadow Estates. There is no other place like this in Arizona, the views of the San Francisco Peaks and surrounding mountains are unbelievable!! This gorgeous custom hand-scribed, hand-hewn log home is built with 18-21 inch Spruce. Nothing was spared in this Great Room floor plan home. Level 4 granite on all counter tops, custom slate floors, wrap around deck with trex decking, gas cook-top with pot-filler, double ovens, custom cabinets with drawer shelves, large pantry storage, double rough sawn lumber ceilings and accent walls. Magnificent log trusses in Great Room. Main level master suite with large walk in travertine shower, washer/dryer in master closet with additional washer/dryer in lower level walk-out basement. Custom high-end surround sound system throughout the home. Custom entertaining bar area in lower level walk-out basement with great room configuration. Secluded with Forest Service surrounding Pine Meadow Estates! Must See this beautiful private custom home!
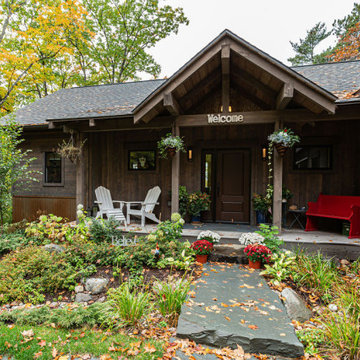
Covered Entry Porch - features timber framing. House siding is horizontal with corrugated metal wainscot. Entry porch has vertical siding accent.
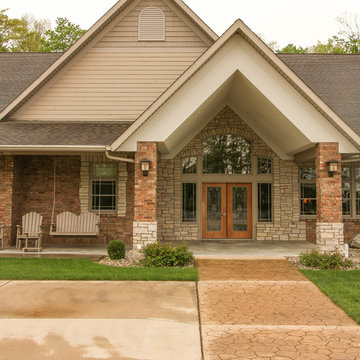
Designed and Constructed by John Mast Construction, Photos by Wesley Mast
666 Billeder af rustik veranda i forhave
9
