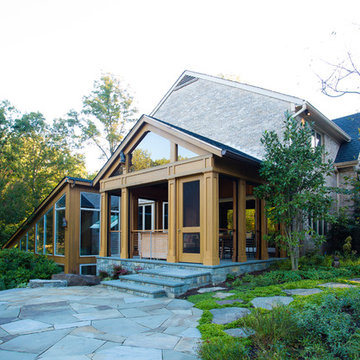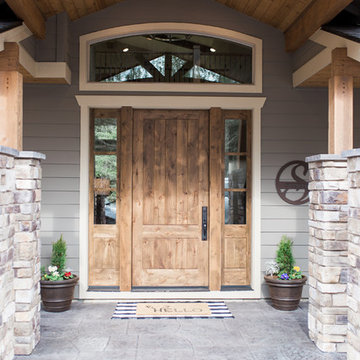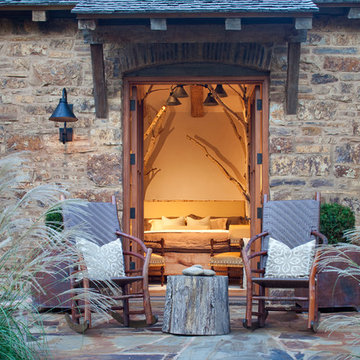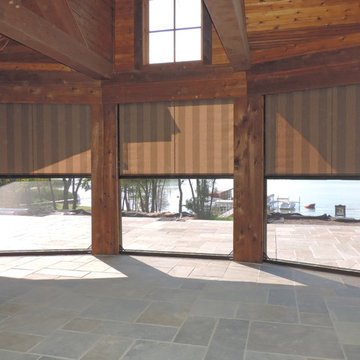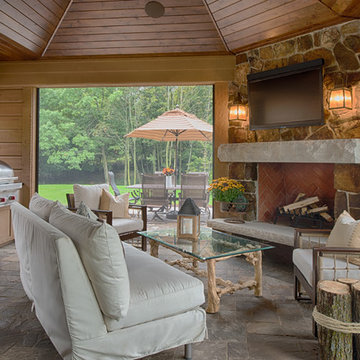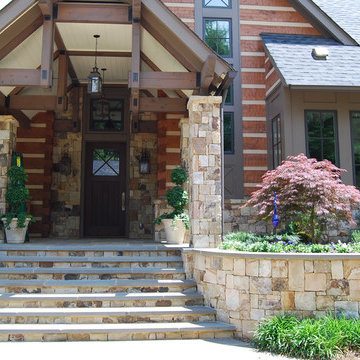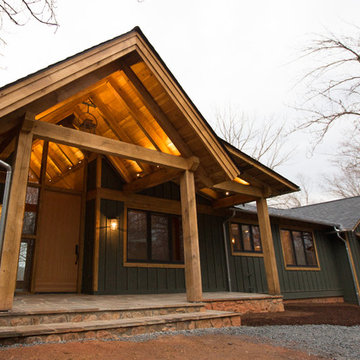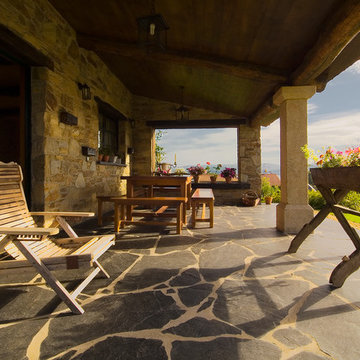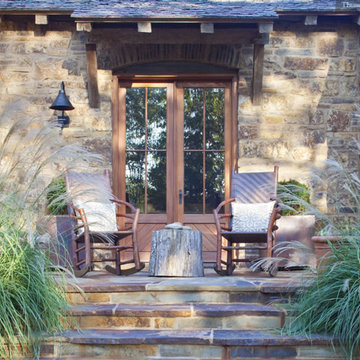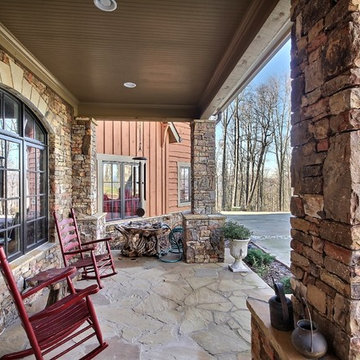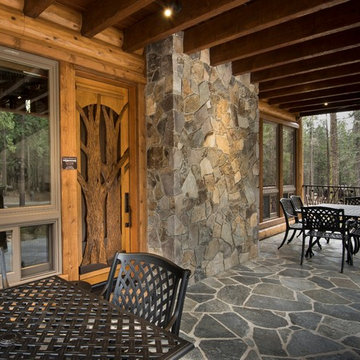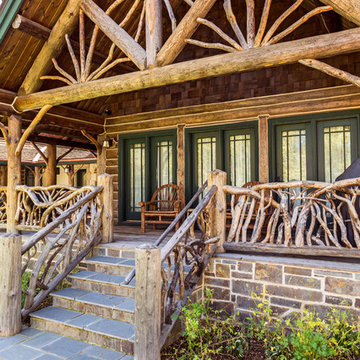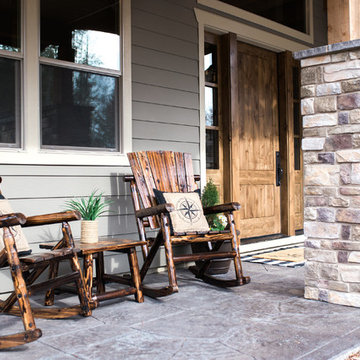349 Billeder af rustik veranda med belægningssten
Sorteret efter:
Budget
Sorter efter:Populær i dag
141 - 160 af 349 billeder
Item 1 ud af 3
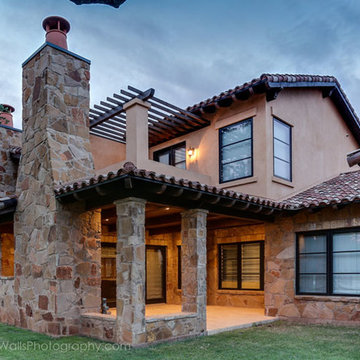
Sitting on a spacious lot, this beautiful Hill Country Home features a Stone and Stucco exterior with wood-cased windows and a 3 car garage. The downstairs, including study and great room, has hardwood flooring throughout. In the kitchen you will find a wood beamed ceiling, custom cabinetry, and granite counter tops. Upstairs features a game room and outside deck with scenic hill country views. Enjoy alfresco living and dining on a covered porch with a built in fireplace. Entertain guests in the attached open casita with full bath and stone floors. Four Walls Photography
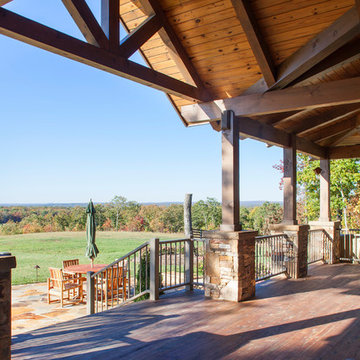
This wide porch looks out on a breathtaking view. The timber frame roof system has a tongue & groove ceiling.
Photo credit: James Ray Spahn
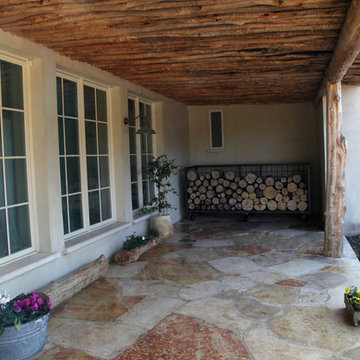
Burgundy style Flooring,
made by a few tipes, colors and shapes of Ancient stones,
by ELSINI marble and stone
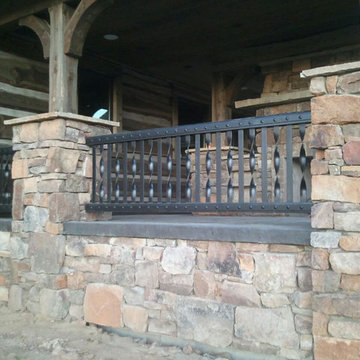
This home was themed to have an old world feel to it. In order to achieve the desired look, the wrought iron steel needed to be hand hammered, twisted and bent. The rivets match throughout the interior and exterior of the home, to bring each piece together. The handrail was built to look like it was riveted together and was installed prior to the stone to conceal the attachment points. The retaining wall rail was welded to appear as one solid piece of metal bent into a U shape. All of the door hinges, handles and knockers match in one way or another. They were hand hammered and forged to accent the beauty of the wood.
The iron really brought the great room together. Starting with the five foot tall fireplace doors, the hand made branch work, leaves and handles make it one of a kind. The massive seven and a half foot diameter chandelier that includes 12 large, ten inch candles fills the ceiling with a wrought iron work of art. Lastly, the Juliet balcony with its curved and riveted design, gives this room the finishing touch. For their privacy and security we installed an electronic gate system at the entrance to the property. All in all, the combination of steel, rock and wood; truly brings out the old world feel.
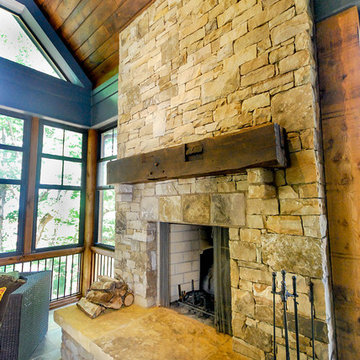
A vaulted screen porch overlooking Lake Hartwell on the Georgia, South Carolina state line. We have solid cedar posts and trusses. Between the posts we used screen 'windows' called Eze Breeze. These are quadruple hung windows with plastic glazing that can be opened in multiple configurations. The fireplace is stacked stone with a reclaimed rough sawn cedar timber mantle. The slate flooring compliments the slate backsplash in the kitchen and there's room for a seating arrangement and an eating area. The large slider leading from the breakfast allows for comfortable traffic during weekend entertaining. © Copyright 2015 Kevin Rosser & Associates, Inc. (design & photography).
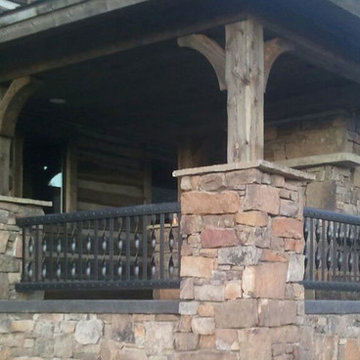
This home was themed to have an old world feel to it. In order to achieve the desired look, the wrought iron steel needed to be hand hammered, twisted and bent. The rivets match throughout the interior and exterior of the home, to bring each piece together. The handrail was built to look like it was riveted together and was installed prior to the stone to conceal the attachment points. The retaining wall rail was welded to appear as one solid piece of metal bent into a U shape. All of the door hinges, handles and knockers match in one way or another. They were hand hammered and forged to accent the beauty of the wood.
The iron really brought the great room together. Starting with the five foot tall fireplace doors, the hand made branch work, leaves and handles make it one of a kind. The massive seven and a half foot diameter chandelier that includes 12 large, ten inch candles fills the ceiling with a wrought iron work of art. Lastly, the Juliet balcony with its curved and riveted design, gives this room the finishing touch. For their privacy and security we installed an electronic gate system at the entrance to the property. All in all, the combination of steel, rock and wood; truly brings out the old world feel.
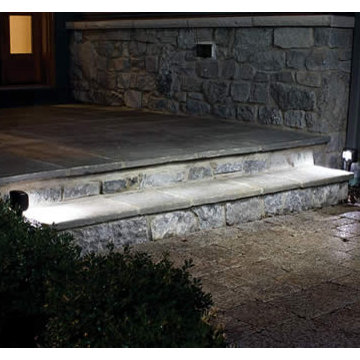
Create visual interest for your entryway or patio with motion sensor path lighting. They have an automatic low-glow mode if motion is not detected to preserve the battery. Installation involves sticking the stakes into the ground - couldn't be easier! Two path lights included.
349 Billeder af rustik veranda med belægningssten
8
